4584 W Daybreak Rim Way, South Jordan, UT 84009
Local realty services provided by:ERA Realty Center
4584 W Daybreak Rim Way,South Jordan, UT 84009
$515,000
- 3 Beds
- 3 Baths
- 1,932 sq. ft.
- Townhouse
- Active
Listed by: ashley wolthuis
Office: re/max associates
MLS#:2086387
Source:SL
Price summary
- Price:$515,000
- Price per sq. ft.:$266.56
- Monthly HOA dues:$357
About this home
Welcome to 4584 Daybreak Rim-a like-new townhouse in the heart of one of Utah's most vibrant and sought-after communities. Recently updated with brand new carpet, fresh paint throughout, and a meticulously maintained interior, this home feels crisp, clean, and move-in ready from the moment you walk in. Inside, you'll find a light-filled, open-concept layout designed for both everyday comfort and effortless entertaining. The low-maintenance design makes daily living effortless and gives you more time to enjoy everything Daybreak has to offer. The attached garage and finished basement add convenience, while the expansive front patio connects you with the engaging community just outside your front door. Located on a highly walkable, commuter-friendly street with quick access to parks, trails, the lake, dining, shopping, and the TRAX station, this home puts you right where you want to be and delivers the lifestyle so many are searching for, without the wait (or cost) of new construction. Schedule your private tour today to see why this home stands out and discover why Daybreak living is better here.
Contact an agent
Home facts
- Year built:2019
- Listing ID #:2086387
- Added:278 day(s) ago
- Updated:February 23, 2026 at 12:05 PM
Rooms and interior
- Bedrooms:3
- Total bathrooms:3
- Full bathrooms:1
- Half bathrooms:1
- Living area:1,932 sq. ft.
Heating and cooling
- Cooling:Central Air
- Heating:Electric, Forced Air, Gas: Central
Structure and exterior
- Roof:Membrane
- Year built:2019
- Building area:1,932 sq. ft.
- Lot area:0.05 Acres
Schools
- High school:Herriman
- Elementary school:Daybreak
Utilities
- Water:Culinary, Water Connected
- Sewer:Sewer Connected, Sewer: Connected, Sewer: Public
Finances and disclosures
- Price:$515,000
- Price per sq. ft.:$266.56
- Tax amount:$2,374
New listings near 4584 W Daybreak Rim Way
- New
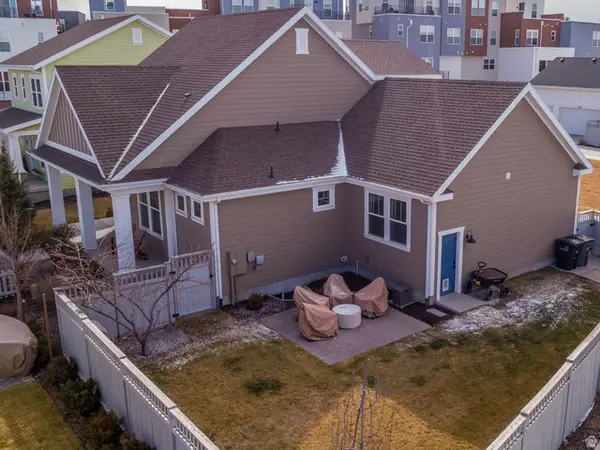 $686,000Active4 beds 4 baths3,176 sq. ft.
$686,000Active4 beds 4 baths3,176 sq. ft.10564 S Pipestone Way, South Jordan, UT 84009
MLS# 2138746Listed by: RE/MAX LIGHTHOUSE - New
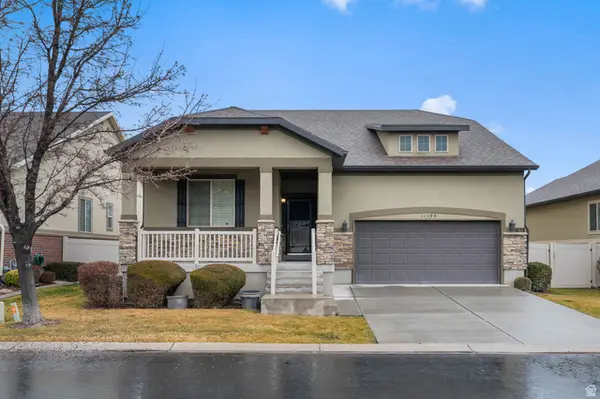 $675,000Active4 beds 3 baths3,100 sq. ft.
$675,000Active4 beds 3 baths3,100 sq. ft.11153 S Village Ln, South Jordan, UT 84095
MLS# 2138131Listed by: BICKMORE & ASSOCIATES REALTY, LLC - New
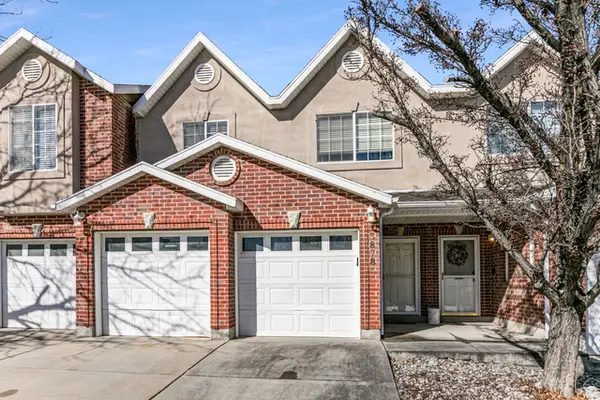 $425,000Active3 beds 3 baths1,568 sq. ft.
$425,000Active3 beds 3 baths1,568 sq. ft.3878 W Sage Willow Dr, South Jordan, UT 84009
MLS# 2138624Listed by: JEFFERSON STREET PROPERTIES, LLC - New
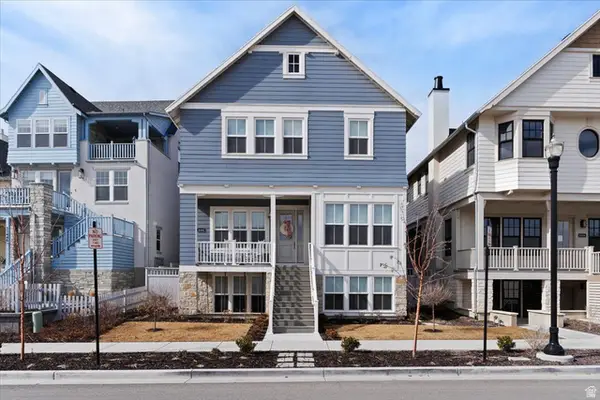 $899,900Active4 beds 4 baths3,222 sq. ft.
$899,900Active4 beds 4 baths3,222 sq. ft.11442 S Watercourse Rd, South Jordan, UT 84009
MLS# 2138594Listed by: HOLMES HOMES REALTY - New
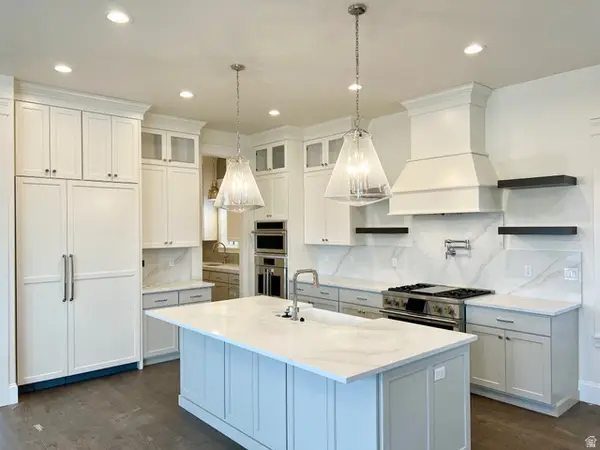 $1,369,990Active5 beds 5 baths4,208 sq. ft.
$1,369,990Active5 beds 5 baths4,208 sq. ft.11047 S Lake Dr #3-376, South Jordan, UT 84009
MLS# 2138579Listed by: DESTINATION REAL ESTATE - New
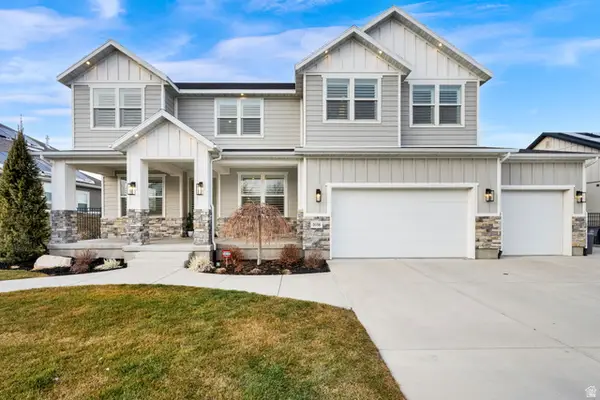 $1,400,000Active6 beds 5 baths5,181 sq. ft.
$1,400,000Active6 beds 5 baths5,181 sq. ft.2098 W Nicholas Farm Ln S, South Jordan, UT 84095
MLS# 2138584Listed by: ACTION TEAM REALTY - New
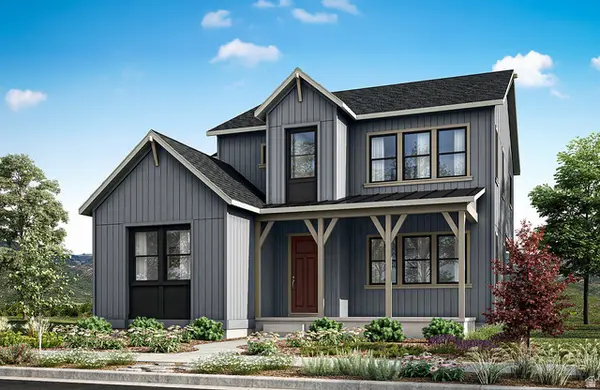 $582,900Active3 beds 3 baths3,213 sq. ft.
$582,900Active3 beds 3 baths3,213 sq. ft.7253 Sage Run Rd S #339, West Jordan, UT 84081
MLS# 2138590Listed by: TRI POINTE HOMES HOLDINGS, INC - New
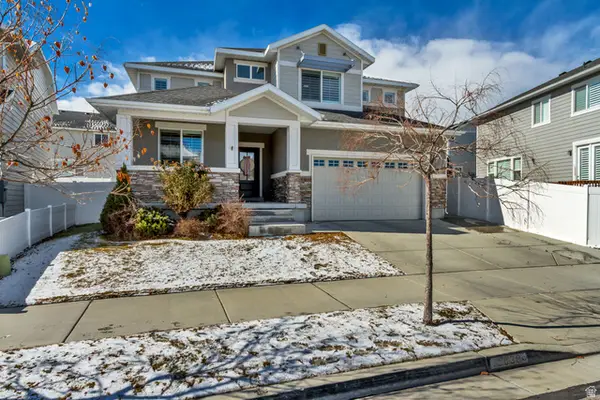 $914,900Active5 beds 4 baths4,405 sq. ft.
$914,900Active5 beds 4 baths4,405 sq. ft.10636 S Eden Way W, South Jordan, UT 84009
MLS# 2138565Listed by: RED CLIFFS REAL ESTATE - New
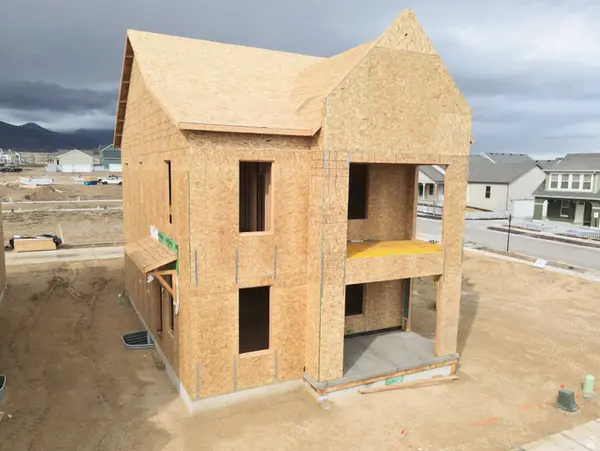 $692,515Active3 beds 3 baths3,049 sq. ft.
$692,515Active3 beds 3 baths3,049 sq. ft.6723 W Miramar St S #503, South Jordan, UT 84009
MLS# 2138420Listed by: S H REALTY LC - New
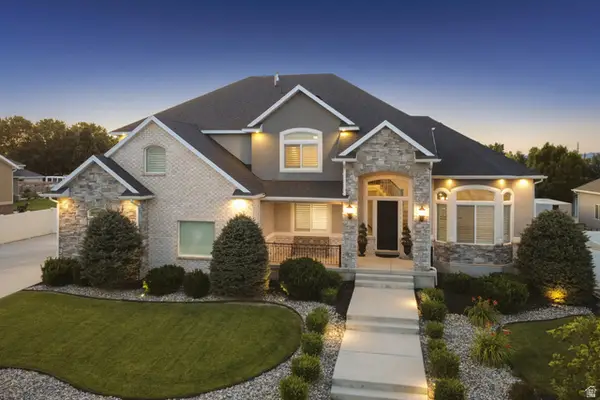 $1,329,900Active6 beds 4 baths5,532 sq. ft.
$1,329,900Active6 beds 4 baths5,532 sq. ft.2872 W Rolling Creek Way, South Jordan, UT 84095
MLS# 2138454Listed by: BERKSHIRE HATHAWAY HOMESERVICES UTAH PROPERTIES (SALT LAKE)

