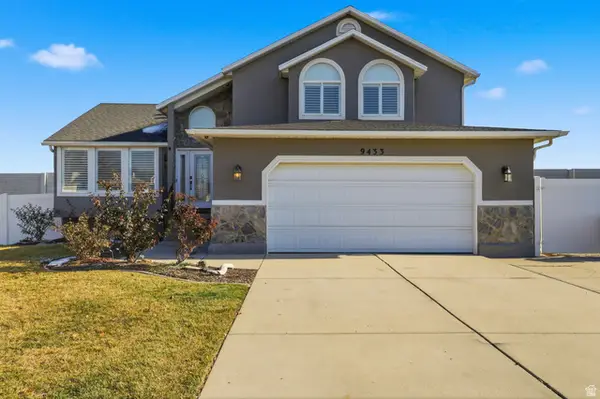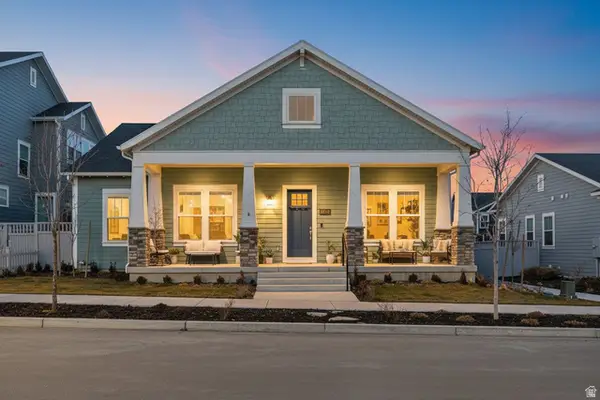4821 W Dock St S, South Jordan, UT 84009
Local realty services provided by:ERA Realty Center
Listed by: rachel williams, sean buttars
Office: real estate essentials
MLS#:2106810
Source:SL
Price summary
- Price:$1,095,000
- Price per sq. ft.:$218.74
- Monthly HOA dues:$154
About this home
Amid the beautiful homes springing up in Daybreak, this one truly stands out. With its modern craftsman design, this home exudes elegance, blending timeless style with just the right amount of standout features. A spacious front porch, complete with ceiling fans, included porch swing, and inviting sitting areas, makes it the perfect spot to unwind and watch the neighborhood come to life or enjoy views of the mountain and Oquirrh Lake just down the street. Inside, a formal foyer opens to the dining and living areas, creating a sense of flow and space. The centerpiece of the living room is a stunning marble fireplace with lit shelving, adding both warmth and sophistication. Large windows throughout the home let in an abundance of natural light, highlighting the upgraded lighting, plantation shutters, and rich hardwood floors that tie everything together. The kitchen is a true showstopper, featuring sleek white shaker cabinets with glass front upper boxes, beautiful granite countertops, and a large island with ample seating. With top-of-the-line Caf smart appliances and glass pendant lighting, it's a space built for both functionality and style. Vaulted 18-foot ceilings open up to the loft, creating an airy, open feel. Spacious walk-in closets complete the bedrooms, and the primary suite is a private oasis with luxurious finishes. Both the main floor and upper floor feature dedicated laundry rooms, each with included washers and dryers-no more hauling laundry up and down. Recently replaced carpet and a new stair runner add to the home's fresh appeal. Downstairs, the fully custom finished basement is a highlight. From the executive-style home office, complete with alder cabinetry, wainscoting, wet bar, microwave, and mini-fridge, to the granite fireplace and hickory wood floors, no detail was overlooked. It's a space that must be seen to be fully appreciated. The wet bar adds even more convenience for hosting guests. Outside, the backyard is a true retreat, featuring a spacious entertainment area with a fire pit sitting area and even an included trampoline-perfect for fun and gatherings. The oversized garage has been thoughtfully finished with mud and paint, offering extra height, included storage, and added length for your convenience. The home also includes a fully fenced yard, a three-car detached garage, and an extra-long driveway. Across the street, enjoy a park with a walking path that leads to Oquirrh Lake, as well as nearby amenities like a playground, pool, and playing field. This home offers an exceptional blend of style, function, and comfort both inside and out. Square footage figures are provided as a courtesy estimate only and were obtained from County Records. Buyer is advised to obtain an independent measurement.
Contact an agent
Home facts
- Year built:2014
- Listing ID #:2106810
- Added:147 day(s) ago
- Updated:January 17, 2026 at 12:21 PM
Rooms and interior
- Bedrooms:6
- Total bathrooms:5
- Full bathrooms:4
- Half bathrooms:1
- Living area:5,006 sq. ft.
Heating and cooling
- Cooling:Central Air
- Heating:Gas: Central
Structure and exterior
- Roof:Asphalt
- Year built:2014
- Building area:5,006 sq. ft.
- Lot area:0.19 Acres
Schools
- High school:Herriman
- Elementary school:Golden Fields
Utilities
- Water:Culinary, Water Connected
- Sewer:Sewer Connected, Sewer: Connected, Sewer: Public
Finances and disclosures
- Price:$1,095,000
- Price per sq. ft.:$218.74
- Tax amount:$5,199
New listings near 4821 W Dock St S
- Open Sat, 10am to 12pmNew
 $1,099,000Active5 beds 4 baths4,236 sq. ft.
$1,099,000Active5 beds 4 baths4,236 sq. ft.10758 S Felicity Ct W, South Jordan, UT 84009
MLS# 2128313Listed by: UTAH KEY REAL ESTATE, LLC - New
 $405,300Active2 beds 2 baths1,463 sq. ft.
$405,300Active2 beds 2 baths1,463 sq. ft.10997 S Freestone Rd W #110, South Jordan, UT 84009
MLS# 2131433Listed by: S H REALTY LC - New
 $374,945Active2 beds 2 baths1,463 sq. ft.
$374,945Active2 beds 2 baths1,463 sq. ft.10999 S Freestone Rd W #111, South Jordan, UT 84009
MLS# 2131450Listed by: S H REALTY LC - New
 $839,900Active5 beds 4 baths3,694 sq. ft.
$839,900Active5 beds 4 baths3,694 sq. ft.10328 S Yellow Knife Way, South Jordan, UT 84009
MLS# 2131474Listed by: KW SOUTH VALLEY KELLER WILLIAMS - New
 Listed by ERA$125,000Active1 beds 1 baths730 sq. ft.
Listed by ERA$125,000Active1 beds 1 baths730 sq. ft.3683 W Lilac Heights Dr, South Jordan, UT 84095
MLS# 2131475Listed by: ERA BROKERS CONSOLIDATED (OGDEN) - Open Sat, 12 to 5pmNew
 $374,900Active2 beds 2 baths1,092 sq. ft.
$374,900Active2 beds 2 baths1,092 sq. ft.5232 W Black Twig Dr S #204, South Jordan, UT 84009
MLS# 2131359Listed by: HOLMES HOMES REALTY - New
 $899,990Active3 beds 2 baths5,106 sq. ft.
$899,990Active3 beds 2 baths5,106 sq. ft.7076 W Lake Ave #1-146, South Jordan, UT 84009
MLS# 2131303Listed by: DESTINATION REAL ESTATE - Open Sat, 12 to 2pmNew
 $399,999Active3 beds 3 baths1,474 sq. ft.
$399,999Active3 beds 3 baths1,474 sq. ft.6647 W Skip Rock Rd, South Jordan, UT 84009
MLS# 2131323Listed by: COLDWELL BANKER REALTY (UNION HEIGHTS) - New
 $615,000Active4 beds 3 baths2,246 sq. ft.
$615,000Active4 beds 3 baths2,246 sq. ft.9433 S Newkirk St W, South Jordan, UT 84009
MLS# 2131266Listed by: REAL ESTATE BY REFERRAL, INCORPORATED - New
 $849,900Active6 beds 4 baths4,560 sq. ft.
$849,900Active6 beds 4 baths4,560 sq. ft.6942 W Docksider Dr S, South Jordan, UT 84009
MLS# 2131232Listed by: REAL ESTATE BY REFERRAL, INCORPORATED
