- ERA
- Utah
- South Jordan
- 4866 W Black Twig Dr
4866 W Black Twig Dr, South Jordan, UT 84009
Local realty services provided by:ERA Realty Center
4866 W Black Twig Dr,South Jordan, UT 84009
$420,000
- 2 Beds
- 3 Baths
- 1,605 sq. ft.
- Townhouse
- Active
Listed by: candice rigtrup
Office: equity real estate (advantage)
MLS#:2109242
Source:SL
Price summary
- Price:$420,000
- Price per sq. ft.:$261.68
- Monthly HOA dues:$465
About this home
Available to ALL BUYERS - Garden Park has not reached its 55+ ownership cap! With a newly improved price, now is a wonderful time to experience the comfort, convenience, and lifestyle this beautifully maintained townhome offers in Garden Park at Daybreak. Designed for easy living, the floor plan is ideal for entertaining or everyday life. The open kitchen - with all appliances included - flows effortlessly into the bright dining and living spaces. The main-level primary suite features a walk-in closet and en-suite bath with dual sinks and a step-in shower, while the upstairs loft offers flexible space for guests, hobbies, grandkids, or a quiet home office. Enjoy low-maintenance living with access to the clubhouse, pool, fitness center, and scenic walking trails, all just minutes from shopping, dining, and entertainment. Move-in ready and thoughtfully cared for, this home offers an exceptional opportunity to enjoy an active, connected community in a prime South Jordan location. Square footage figures are provided as a courtesy estimate only, obtained from county records. Buyer is advised to obtain independent measurement.
Contact an agent
Home facts
- Year built:2015
- Listing ID #:2109242
- Added:155 day(s) ago
- Updated:February 06, 2026 at 12:03 PM
Rooms and interior
- Bedrooms:2
- Total bathrooms:3
- Full bathrooms:2
- Half bathrooms:1
- Living area:1,605 sq. ft.
Heating and cooling
- Cooling:Central Air
- Heating:Forced Air, Gas: Central
Structure and exterior
- Roof:Asphalt
- Year built:2015
- Building area:1,605 sq. ft.
- Lot area:0.01 Acres
Schools
- High school:Herriman
- Elementary school:Daybreak
Utilities
- Water:Culinary, Water Connected
- Sewer:Sewer Connected, Sewer: Connected, Sewer: Public
Finances and disclosures
- Price:$420,000
- Price per sq. ft.:$261.68
- Tax amount:$2,336
New listings near 4866 W Black Twig Dr
- New
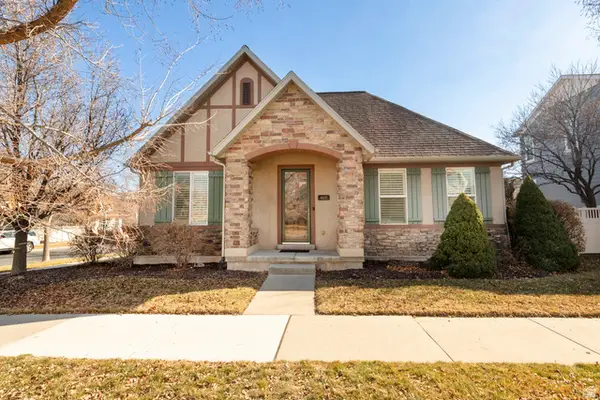 $628,000Active4 beds 3 baths2,827 sq. ft.
$628,000Active4 beds 3 baths2,827 sq. ft.4681 W Pale Moon Ln, South Jordan, UT 84009
MLS# 2135500Listed by: MOVE UTAH REAL ESTATE - New
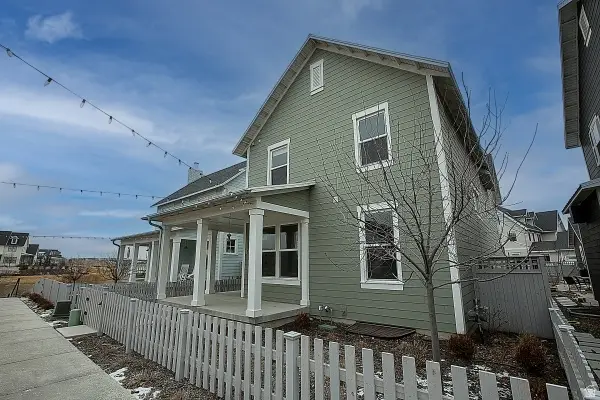 $795,000Active4 beds 4 baths2,697 sq. ft.
$795,000Active4 beds 4 baths2,697 sq. ft.10857 S Lake Ave W #260, South Jordan, UT 84009
MLS# 2135492Listed by: REALTY ONE GROUP SIGNATURE - Open Sat, 11am to 1pmNew
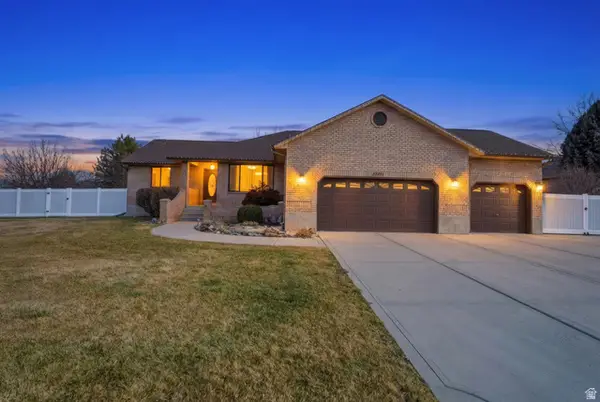 $850,000Active6 beds 3 baths3,656 sq. ft.
$850,000Active6 beds 3 baths3,656 sq. ft.10071 S Bingham Miner Ct, South Jordan, UT 84095
MLS# 2135481Listed by: KW WESTFIELD - New
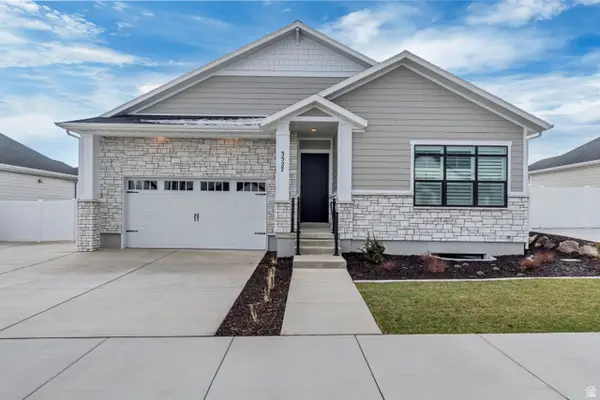 $669,900Active2 beds 1 baths3,100 sq. ft.
$669,900Active2 beds 1 baths3,100 sq. ft.10824 S Haven Dr, South Jordan, UT 84095
MLS# 2135441Listed by: PETERSON HOMES - Open Sat, 11am to 1pmNew
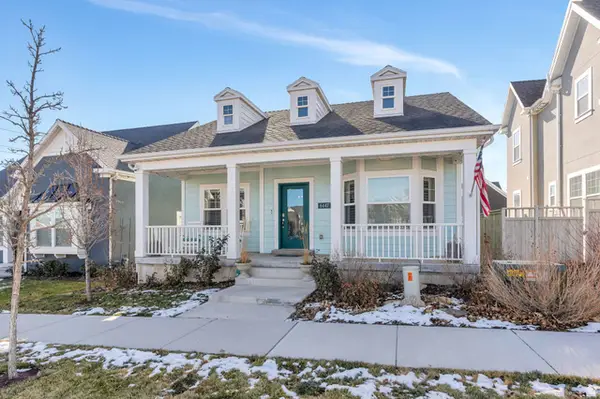 $600,000Active4 beds 3 baths2,965 sq. ft.
$600,000Active4 beds 3 baths2,965 sq. ft.6447 W Arranmore Dr, South Jordan, UT 84009
MLS# 2135417Listed by: ZANDER REAL ESTATE TEAM PLLC - Open Sat, 12 to 2pmNew
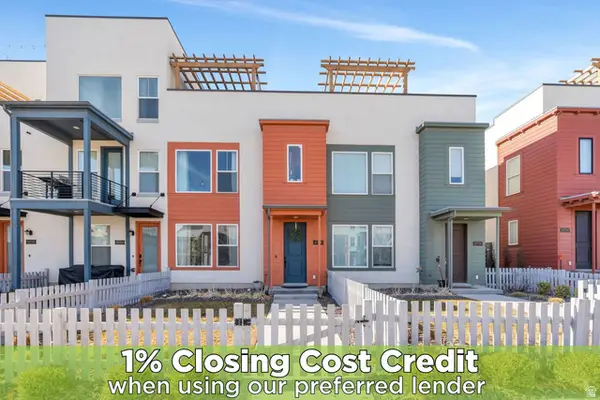 $396,700Active2 beds 2 baths1,061 sq. ft.
$396,700Active2 beds 2 baths1,061 sq. ft.10758 S Porcini Dr, South Jordan, UT 84009
MLS# 2135403Listed by: ZANDER REAL ESTATE TEAM PLLC - Open Sat, 12 to 4pmNew
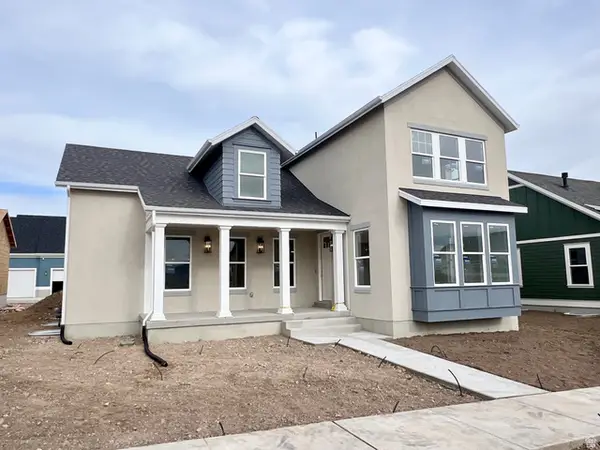 $939,990Active4 beds 3 baths5,006 sq. ft.
$939,990Active4 beds 3 baths5,006 sq. ft.7096 W Lake Ave #1-144, South Jordan, UT 84009
MLS# 2135347Listed by: DESTINATION REAL ESTATE - New
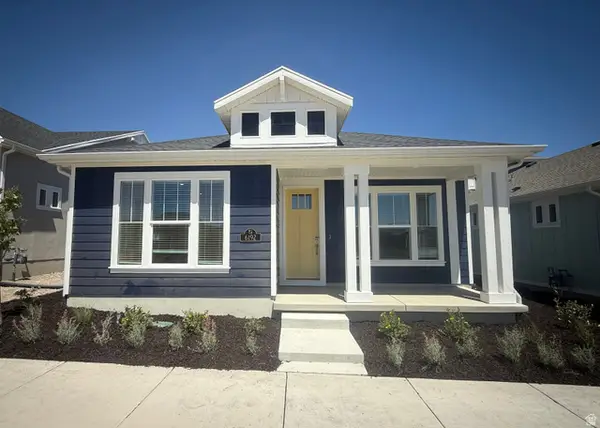 $469,990Active2 beds 2 baths1,321 sq. ft.
$469,990Active2 beds 2 baths1,321 sq. ft.11687 S Willow Dr #568, South Jordan, UT 84009
MLS# 2135282Listed by: ADVANTAGE REAL ESTATE, LLC - Open Sat, 11am to 1pmNew
 $650,000Active4 beds 5 baths2,773 sq. ft.
$650,000Active4 beds 5 baths2,773 sq. ft.11082 S Lake Run Rd W, South Jordan, UT 84009
MLS# 2135287Listed by: SUMMIT SOTHEBY'S INTERNATIONAL REALTY - New
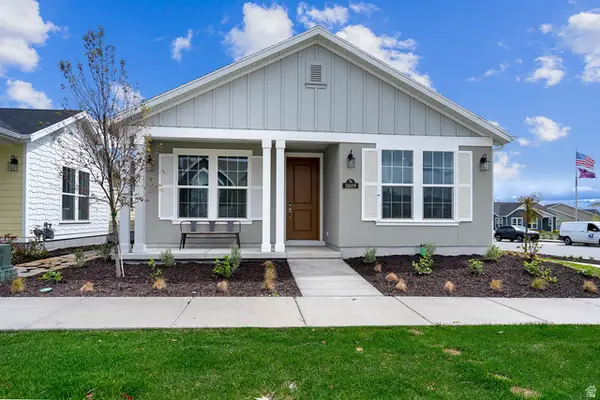 $435,990Active3 beds 3 baths1,890 sq. ft.
$435,990Active3 beds 3 baths1,890 sq. ft.11693 S Willow Walk Dr W #569, South Jordan, UT 84009
MLS# 2135299Listed by: ADVANTAGE REAL ESTATE, LLC

