4966 W Kitsap Way #10-532, South Jordan, UT 84009
Local realty services provided by:ERA Realty Center
4966 W Kitsap Way #10-532,South Jordan, UT 84009
$1,350,000
- 7 Beds
- 6 Baths
- 4,735 sq. ft.
- Single family
- Active
Listed by: peggy fugal
Office: r and r realty llc.
MLS#:2095687
Source:SL
Price summary
- Price:$1,350,000
- Price per sq. ft.:$285.11
- Monthly HOA dues:$133.33
About this home
How BIG is your family? This house has 7 bedrooms, 5 baths, 3 kitchens, 3 family rooms, and 3 laundry rooms---4 bedrooms and 2 baths upstairs, 1 bedroom on the main, 1 bedroom and 2 baths in the basement, and 1 bedroom and bath above the garage--so, there's room for everybody--OR because the space in the basement and the space above the garage ALSO have kitchens, family rooms, laundry rooms, and separate entrances, you could RENT those spaces out for extra income! Big front porch and back yard, too! We've looked at ALL of our competition--ours is SO much better. Schedule a showing today! Listed at current appraised value. NEW carpet allowance.
Contact an agent
Home facts
- Year built:2017
- Listing ID #:2095687
- Added:181 day(s) ago
- Updated:December 29, 2025 at 12:03 PM
Rooms and interior
- Bedrooms:7
- Total bathrooms:6
- Full bathrooms:5
- Half bathrooms:1
- Living area:4,735 sq. ft.
Heating and cooling
- Cooling:Central Air
- Heating:Gas: Central
Structure and exterior
- Roof:Asphalt, Pitched
- Year built:2017
- Building area:4,735 sq. ft.
- Lot area:0.2 Acres
Schools
- High school:Herriman
- Elementary school:Golden Fields
Utilities
- Water:Water Connected
- Sewer:Sewer Connected, Sewer: Connected
Finances and disclosures
- Price:$1,350,000
- Price per sq. ft.:$285.11
- Tax amount:$400
New listings near 4966 W Kitsap Way #10-532
- New
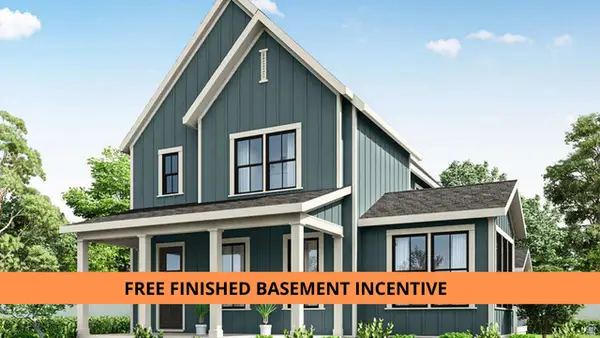 $679,900Active5 beds 4 baths3,306 sq. ft.
$679,900Active5 beds 4 baths3,306 sq. ft.11313 Hazel #141, South Jordan, UT 84009
MLS# 2128168Listed by: HOLMES HOMES REALTY 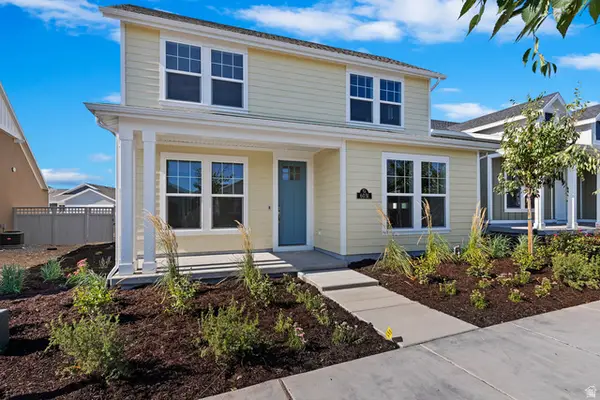 $537,940Pending3 beds 3 baths1,889 sq. ft.
$537,940Pending3 beds 3 baths1,889 sq. ft.6127 W Franciscotti Dr #499, South Jordan, UT 84009
MLS# 2128161Listed by: ADVANTAGE REAL ESTATE, LLC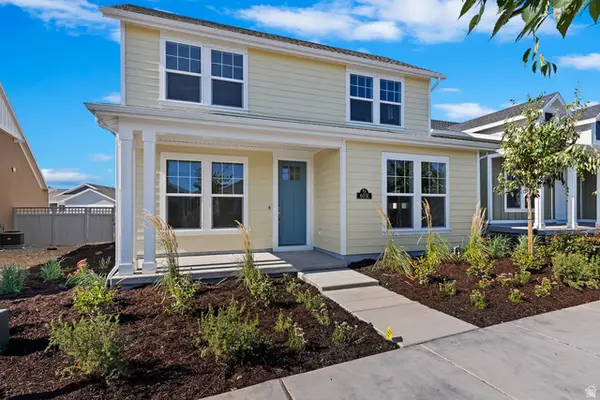 $554,325Pending3 beds 3 baths1,889 sq. ft.
$554,325Pending3 beds 3 baths1,889 sq. ft.6089 W Franciscotti Dr #470, South Jordan, UT 84009
MLS# 2128163Listed by: ADVANTAGE REAL ESTATE, LLC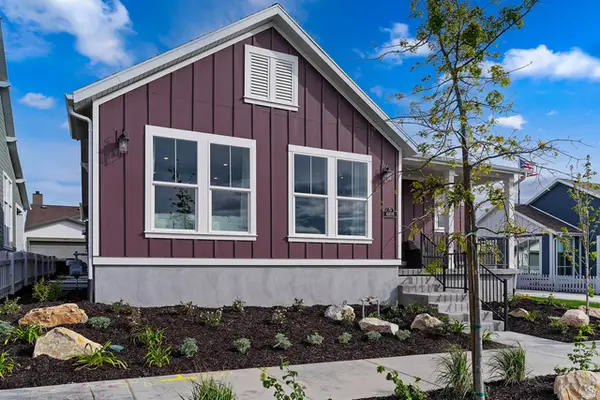 $673,266Pending3 beds 3 baths3,372 sq. ft.
$673,266Pending3 beds 3 baths3,372 sq. ft.6157 W Stone Mount Way #586, South Jordan, UT 84009
MLS# 2128146Listed by: ADVANTAGE REAL ESTATE, LLC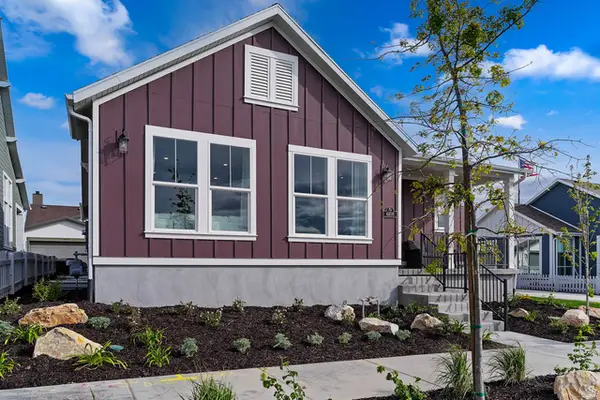 $685,390Pending2 beds 3 baths3,372 sq. ft.
$685,390Pending2 beds 3 baths3,372 sq. ft.6132 W 11800 S #501, South Jordan, UT 84009
MLS# 2128147Listed by: ADVANTAGE REAL ESTATE, LLC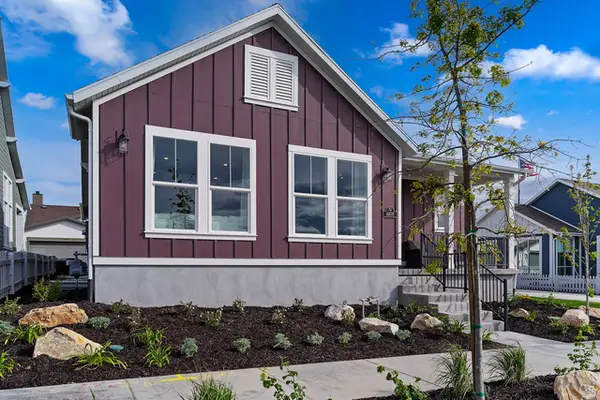 $662,365Pending3 beds 3 baths3,372 sq. ft.
$662,365Pending3 beds 3 baths3,372 sq. ft.6129 W Franciscotti Dr #498, South Jordan, UT 84009
MLS# 2128156Listed by: ADVANTAGE REAL ESTATE, LLC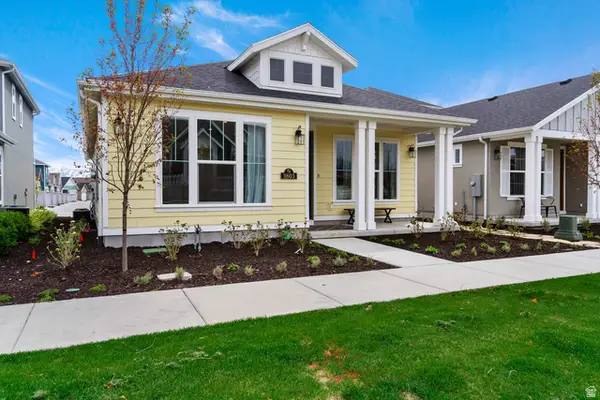 $486,840Pending2 beds 2 baths1,321 sq. ft.
$486,840Pending2 beds 2 baths1,321 sq. ft.6123 W Franciscotti Dr #500, South Jordan, UT 84009
MLS# 2128158Listed by: ADVANTAGE REAL ESTATE, LLC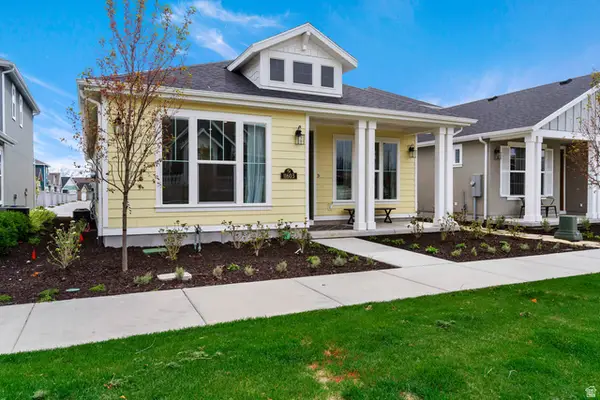 $472,505Pending2 beds 2 baths1,321 sq. ft.
$472,505Pending2 beds 2 baths1,321 sq. ft.11726 S Gannet Way #611, South Jordan, UT 84009
MLS# 2128159Listed by: ADVANTAGE REAL ESTATE, LLC- New
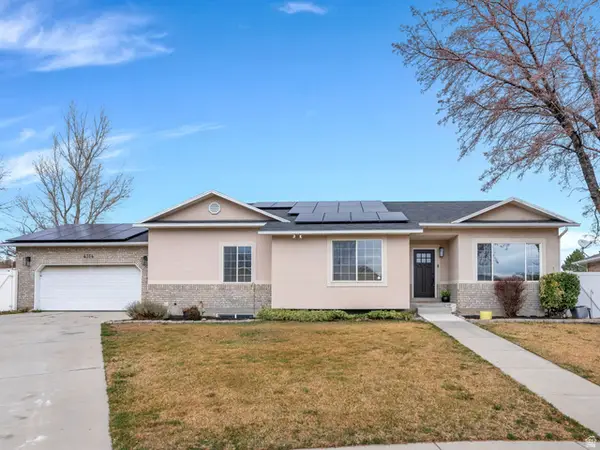 $690,000Active7 beds 4 baths3,808 sq. ft.
$690,000Active7 beds 4 baths3,808 sq. ft.4354 W Golf Cir S, South Jordan, UT 84095
MLS# 2126543Listed by: KW WESTFIELD 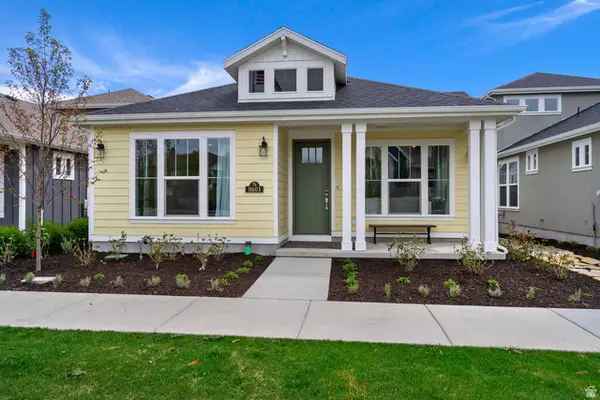 $478,475Pending2 beds 2 baths1,321 sq. ft.
$478,475Pending2 beds 2 baths1,321 sq. ft.6156 W Franciscotti Dr #607, South Jordan, UT 84009
MLS# 2128006Listed by: ADVANTAGE REAL ESTATE, LLC
