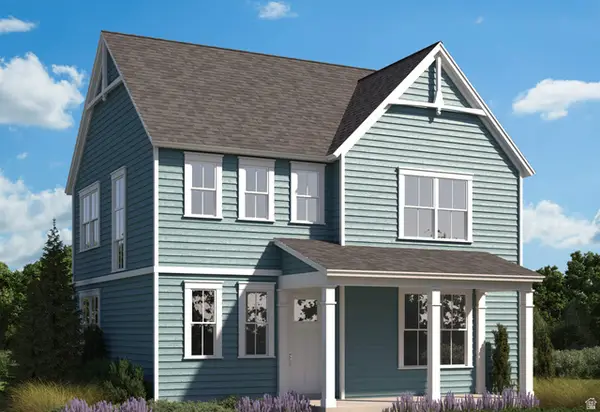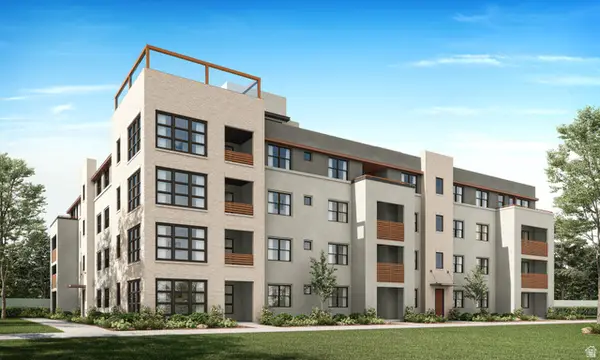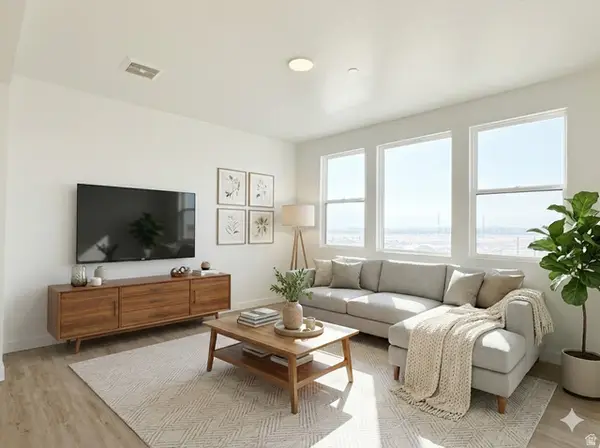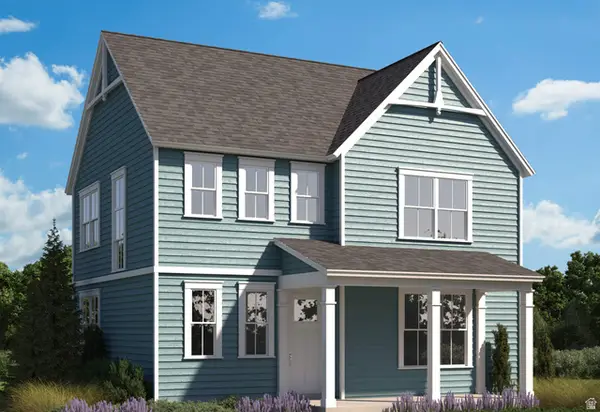5028 W Lake Terrace Ave, South Jordan, UT 84009
Local realty services provided by:ERA Brokers Consolidated
5028 W Lake Terrace Ave,South Jordan, UT 84009
$795,000
- 5 Beds
- 4 Baths
- 3,587 sq. ft.
- Single family
- Pending
Listed by: mike d waldvogel
Office: presidio real estate
MLS#:2088656
Source:SL
Price summary
- Price:$795,000
- Price per sq. ft.:$221.63
- Monthly HOA dues:$135
About this home
**U/C on 7.22.25 - buyer was unable to sell their property to acquire this one. TC now removed ** STUNNING! This executive luxury home in the Heights Park area of Daybreak in South Jordan is exactly what you've been looking for. So many highlights: modern and open chef style kitchen with adjacent dining area, custom lighting, granite countertops and an oversized island perfect for bar-style seating. Enjoy the open floor plan and natural light - perfect for entertaining. Custom light fixtures throughout the home - beautiful laminate wood floors & comfy carpet. LARGE master suite with recessed ceiling - BEAUTIFULLY thought-out master bath with upgrades throughout. 100% finished basement includes tall ceilings, a spacious family room, a workout room and an additional bedroom - and, yes - the pool table is included in the purchase price. Enjoy the tankless water heater system and soft water system (included) - and breathe easy with the integrated whole-home humidifier system. The preventative radon mitigation system is also a great feature. Enjoy privacy & live outside in the fully fenced and private back yard. 220v installed by the garage - easy access for an EV charging station. AWESOME views of the Wasatch Front greet you every day from the formal living room, front porch and 2nd floor windows. Enjoy strolls to Oquirrh Lake (just 3 minutes away) - conveniently located in between Mtn. View Corridor and Bangerter Highway. This luxury home has been extremely well cared for - pride of ownership shows, from the high-end finishes to the thoughtful private amenities. This home has it all - bring your pickiest buyer. Buyer to verify all information
Contact an agent
Home facts
- Year built:2018
- Listing ID #:2088656
- Added:258 day(s) ago
- Updated:October 15, 2025 at 08:01 AM
Rooms and interior
- Bedrooms:5
- Total bathrooms:4
- Full bathrooms:3
- Living area:3,587 sq. ft.
Heating and cooling
- Cooling:Central Air
- Heating:Gas: Central, Gas: Stove
Structure and exterior
- Roof:Asphalt
- Year built:2018
- Building area:3,587 sq. ft.
- Lot area:0.17 Acres
Schools
- High school:Herriman
- Elementary school:Golden Fields
Utilities
- Water:Culinary, Water Connected
- Sewer:Sewer Connected, Sewer: Connected, Sewer: Public
Finances and disclosures
- Price:$795,000
- Price per sq. ft.:$221.63
- Tax amount:$4,810
New listings near 5028 W Lake Terrace Ave
- Open Sat, 11am to 1pmNew
 $1,349,000Active6 beds 5 baths4,570 sq. ft.
$1,349,000Active6 beds 5 baths4,570 sq. ft.3208 W 10540 S, South Jordan, UT 84095
MLS# 2136614Listed by: KW WESTFIELD - New
 $607,727Active3 beds 3 baths2,842 sq. ft.
$607,727Active3 beds 3 baths2,842 sq. ft.6782 W 11800 S, South Jordan, UT 84009
MLS# 2136616Listed by: HOLMES HOMES REALTY  $841,692Pending6 beds 4 baths3,600 sq. ft.
$841,692Pending6 beds 4 baths3,600 sq. ft.11303 S Hazel Green Dr #141, South Jordan, UT 84009
MLS# 2136564Listed by: HOLMES HOMES REALTY- Open Sat, 12 to 2pmNew
 $695,000Active5 beds 3 baths3,222 sq. ft.
$695,000Active5 beds 3 baths3,222 sq. ft.4529 W Milford Dr, South Jordan, UT 84009
MLS# 2136549Listed by: ZANDER REAL ESTATE TEAM PLLC  $449,990Active2 beds 2 baths1,234 sq. ft.
$449,990Active2 beds 2 baths1,234 sq. ft.11668 S Gannet Way, South Jordan, UT 84009
MLS# 2118906Listed by: ADVANTAGE REAL ESTATE, LLC- Open Fri, 4 to 6pmNew
 $765,000Active5 beds 5 baths3,632 sq. ft.
$765,000Active5 beds 5 baths3,632 sq. ft.11061 S Indigo Sky Way, South Jordan, UT 84009
MLS# 2136443Listed by: EQUITY REAL ESTATE (SOUTH VALLEY) - New
 $465,000Active3 beds 3 baths2,512 sq. ft.
$465,000Active3 beds 3 baths2,512 sq. ft.4721 W Zig Zag Rd S, South Jordan, UT 84095
MLS# 2136447Listed by: PMI OF UTAH LLC - Open Mon, 12 to 5pmNew
 $453,900Active3 beds 2 baths1,423 sq. ft.
$453,900Active3 beds 2 baths1,423 sq. ft.5263 W Reventon Rd S #104, South Jordan, UT 84009
MLS# 2136395Listed by: HOLMES HOMES REALTY - Open Mon, 12 to 5pmNew
 $349,900Active2 beds 2 baths1,092 sq. ft.
$349,900Active2 beds 2 baths1,092 sq. ft.5249 W Reventon Dr S #301, South Jordan, UT 84009
MLS# 2136377Listed by: HOLMES HOMES REALTY - New
 $606,707Active3 beds 3 baths2,842 sq. ft.
$606,707Active3 beds 3 baths2,842 sq. ft.6814 W 11800 S, South Jordan, UT 84009
MLS# 2136344Listed by: HOLMES HOMES REALTY

