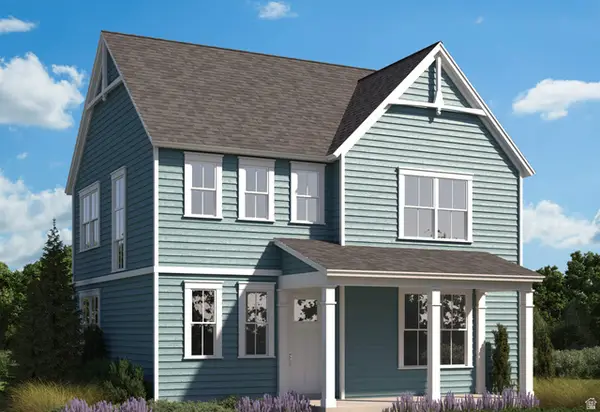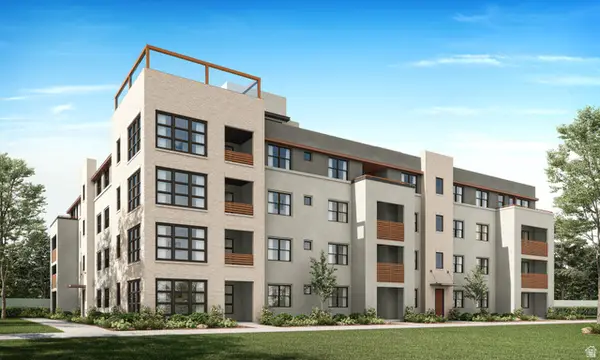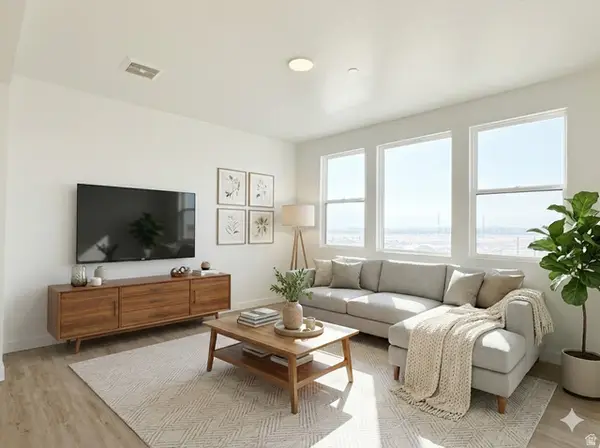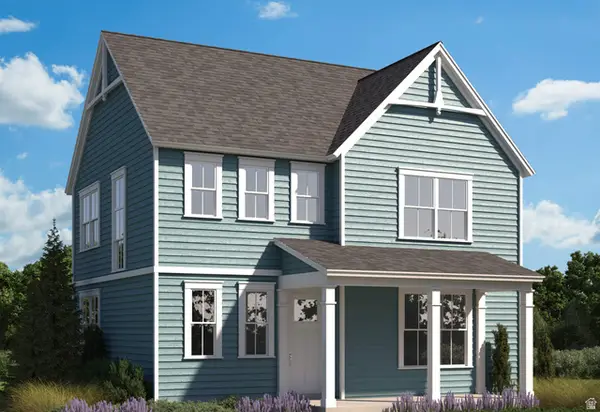5038 W Lake Ave S, South Jordan, UT 84009
Local realty services provided by:ERA Brokers Consolidated
5038 W Lake Ave S,South Jordan, UT 84009
$1,299,900
- 6 Beds
- 5 Baths
- 5,158 sq. ft.
- Single family
- Pending
Listed by: aaron c oldham
Office: woodley real estate
MLS#:2084074
Source:SL
Price summary
- Price:$1,299,900
- Price per sq. ft.:$252.02
- Monthly HOA dues:$143
About this home
Newly priced, this elegant custom-built home rests on a professionally designed and beautifully landscaped lot (one of the largest in the community) that faces manicured green space. Outside, you'll find a gas fire pit, garden, in-ground trampoline, and mature trees on a large lot providing privacy and ambiance. The open-concept interior is filled with natural light and showcases large windows, high-end finishes, and a spacious layout. The expansive primary suite offers a private retreat with luxury details throughout. A standout feature of the property is the oversized 1,200 sq ft fully finished garage with epoxy floor, fitting 4 vehicles and storage. Above the garage, you'll find a fully finished ADU with its own laundry, utilities, and power. Currently being used as a photo studio, the ADU is perfect for guests, creative space, or rental income!
Contact an agent
Home facts
- Year built:2019
- Listing ID #:2084074
- Added:276 day(s) ago
- Updated:November 15, 2025 at 09:25 AM
Rooms and interior
- Bedrooms:6
- Total bathrooms:5
- Full bathrooms:3
- Half bathrooms:1
- Living area:5,158 sq. ft.
Heating and cooling
- Cooling:Central Air
- Heating:Forced Air, Gas: Central
Structure and exterior
- Roof:Asphalt
- Year built:2019
- Building area:5,158 sq. ft.
- Lot area:0.28 Acres
Schools
- High school:Herriman
- Middle school:Oquirrh Hills
- Elementary school:Daybreak
Utilities
- Water:Culinary, Water Connected
- Sewer:Sewer Connected, Sewer: Connected, Sewer: Public
Finances and disclosures
- Price:$1,299,900
- Price per sq. ft.:$252.02
- Tax amount:$5,262
New listings near 5038 W Lake Ave S
- Open Sat, 11am to 1pmNew
 $1,349,000Active6 beds 5 baths4,570 sq. ft.
$1,349,000Active6 beds 5 baths4,570 sq. ft.3208 W 10540 S, South Jordan, UT 84095
MLS# 2136614Listed by: KW WESTFIELD - New
 $607,727Active3 beds 3 baths2,842 sq. ft.
$607,727Active3 beds 3 baths2,842 sq. ft.6782 W 11800 S, South Jordan, UT 84009
MLS# 2136616Listed by: HOLMES HOMES REALTY  $841,692Pending6 beds 4 baths3,600 sq. ft.
$841,692Pending6 beds 4 baths3,600 sq. ft.11303 S Hazel Green Dr #141, South Jordan, UT 84009
MLS# 2136564Listed by: HOLMES HOMES REALTY- Open Sat, 12 to 2pmNew
 $695,000Active5 beds 3 baths3,222 sq. ft.
$695,000Active5 beds 3 baths3,222 sq. ft.4529 W Milford Dr, South Jordan, UT 84009
MLS# 2136549Listed by: ZANDER REAL ESTATE TEAM PLLC  $449,990Active2 beds 2 baths1,234 sq. ft.
$449,990Active2 beds 2 baths1,234 sq. ft.11668 S Gannet Way, South Jordan, UT 84009
MLS# 2118906Listed by: ADVANTAGE REAL ESTATE, LLC- Open Fri, 4 to 6pmNew
 $765,000Active5 beds 5 baths3,632 sq. ft.
$765,000Active5 beds 5 baths3,632 sq. ft.11061 S Indigo Sky Way, South Jordan, UT 84009
MLS# 2136443Listed by: EQUITY REAL ESTATE (SOUTH VALLEY) - New
 $465,000Active3 beds 3 baths2,512 sq. ft.
$465,000Active3 beds 3 baths2,512 sq. ft.4721 W Zig Zag Rd S, South Jordan, UT 84095
MLS# 2136447Listed by: PMI OF UTAH LLC - Open Mon, 12 to 5pmNew
 $453,900Active3 beds 2 baths1,423 sq. ft.
$453,900Active3 beds 2 baths1,423 sq. ft.5263 W Reventon Rd S #104, South Jordan, UT 84009
MLS# 2136395Listed by: HOLMES HOMES REALTY - Open Mon, 12 to 5pmNew
 $349,900Active2 beds 2 baths1,092 sq. ft.
$349,900Active2 beds 2 baths1,092 sq. ft.5249 W Reventon Dr S #301, South Jordan, UT 84009
MLS# 2136377Listed by: HOLMES HOMES REALTY - New
 $606,707Active3 beds 3 baths2,842 sq. ft.
$606,707Active3 beds 3 baths2,842 sq. ft.6814 W 11800 S, South Jordan, UT 84009
MLS# 2136344Listed by: HOLMES HOMES REALTY

