5053 W Duckhorn Dr S, South Jordan, UT 84009
Local realty services provided by:ERA Realty Center
5053 W Duckhorn Dr S,South Jordan, UT 84009
$575,000
- 4 Beds
- 3 Baths
- 2,640 sq. ft.
- Townhouse
- Active
Listed by: william colt black
Office: real estate essentials
MLS#:2113649
Source:SL
Price summary
- Price:$575,000
- Price per sq. ft.:$217.8
- Monthly HOA dues:$332
About this home
*Price Reduction* Welcome to 5053 Duckhorn Drive, a beautifully maintained home located in the highly desirable South Jordan area. This property features an open and inviting floor plan with spacious living areas, a modern kitchen with ample cabinetry and counter space, and comfortable bedrooms designed with functionality in mind. The home includes updated finishes, multiple gathering spaces, and well-designed bathrooms that bring both style and convenience. Large windows allow for natural light throughout, creating a bright and welcoming atmosphere. Outside, enjoy a landscaped yard with space for relaxation or entertaining, along with a garage for easy parking and storage. Perfectly situated in South Jordan, this property offers close access to shopping, dining, parks, and recreational opportunities, as well as convenient connections to major roadways and transit. This move-in-ready home combines comfort, location, and modern design-an excellent opportunity to make it yours. Square footage figures are provided as a courtesy estimate only and were obtained from County Records . Buyer is advised to obtain an independent measurement.
Contact an agent
Home facts
- Year built:2019
- Listing ID #:2113649
- Added:94 day(s) ago
- Updated:December 29, 2025 at 12:03 PM
Rooms and interior
- Bedrooms:4
- Total bathrooms:3
- Full bathrooms:2
- Half bathrooms:1
- Living area:2,640 sq. ft.
Heating and cooling
- Cooling:Central Air
- Heating:Electric, Hot Water
Structure and exterior
- Roof:Asphalt
- Year built:2019
- Building area:2,640 sq. ft.
- Lot area:0.03 Acres
Schools
- High school:Herriman
- Elementary school:Daybreak
Utilities
- Water:Culinary, Water Connected
- Sewer:Sewer Connected, Sewer: Connected
Finances and disclosures
- Price:$575,000
- Price per sq. ft.:$217.8
- Tax amount:$2,335
New listings near 5053 W Duckhorn Dr S
- New
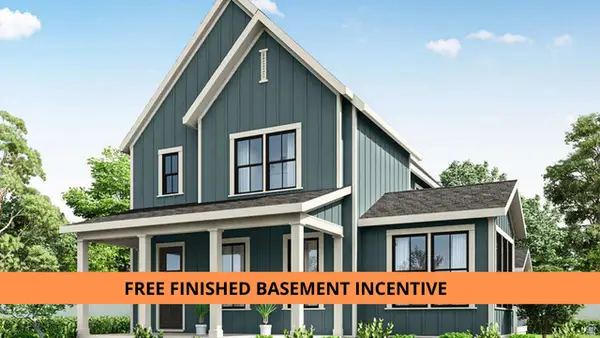 $679,900Active5 beds 4 baths3,306 sq. ft.
$679,900Active5 beds 4 baths3,306 sq. ft.11313 Hazel #141, South Jordan, UT 84009
MLS# 2128168Listed by: HOLMES HOMES REALTY 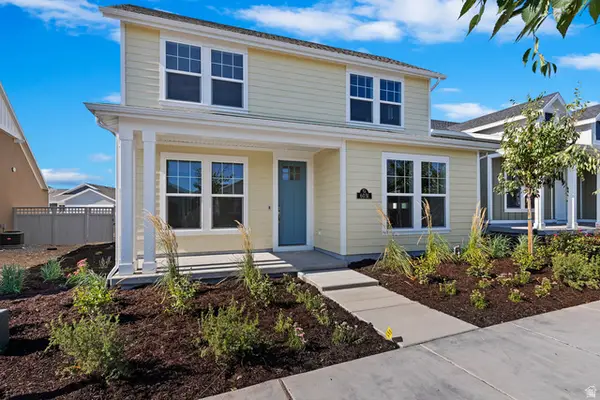 $537,940Pending3 beds 3 baths1,889 sq. ft.
$537,940Pending3 beds 3 baths1,889 sq. ft.6127 W Franciscotti Dr #499, South Jordan, UT 84009
MLS# 2128161Listed by: ADVANTAGE REAL ESTATE, LLC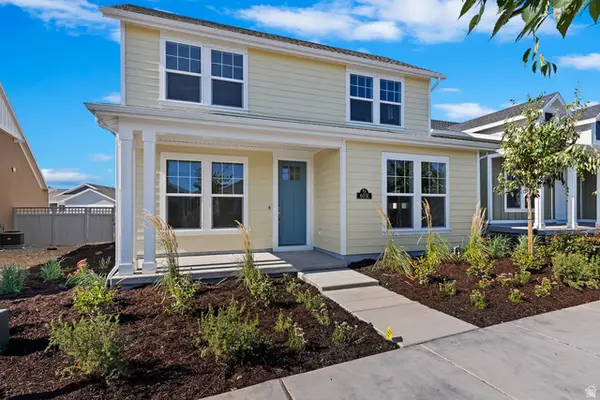 $554,325Pending3 beds 3 baths1,889 sq. ft.
$554,325Pending3 beds 3 baths1,889 sq. ft.6089 W Franciscotti Dr #470, South Jordan, UT 84009
MLS# 2128163Listed by: ADVANTAGE REAL ESTATE, LLC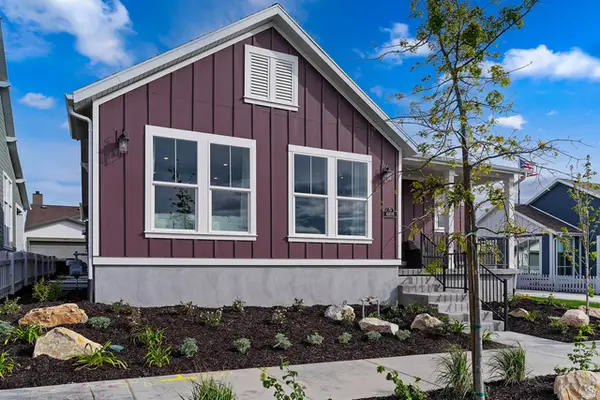 $673,266Pending3 beds 3 baths3,372 sq. ft.
$673,266Pending3 beds 3 baths3,372 sq. ft.6157 W Stone Mount Way #586, South Jordan, UT 84009
MLS# 2128146Listed by: ADVANTAGE REAL ESTATE, LLC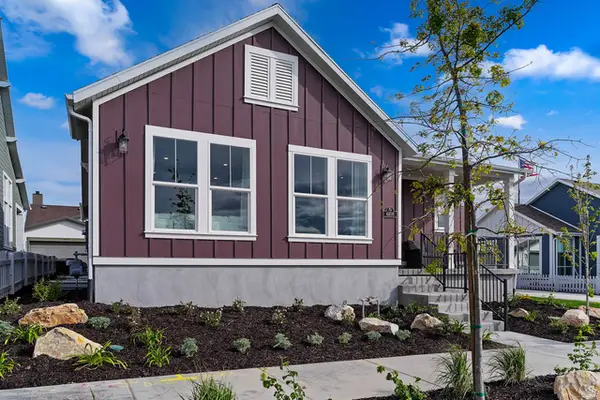 $685,390Pending2 beds 3 baths3,372 sq. ft.
$685,390Pending2 beds 3 baths3,372 sq. ft.6132 W 11800 S #501, South Jordan, UT 84009
MLS# 2128147Listed by: ADVANTAGE REAL ESTATE, LLC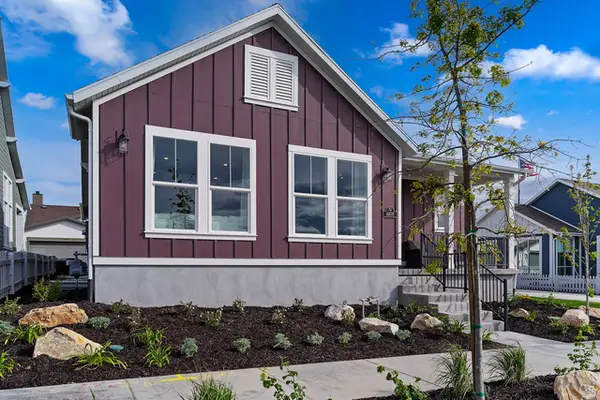 $662,365Pending3 beds 3 baths3,372 sq. ft.
$662,365Pending3 beds 3 baths3,372 sq. ft.6129 W Franciscotti Dr #498, South Jordan, UT 84009
MLS# 2128156Listed by: ADVANTAGE REAL ESTATE, LLC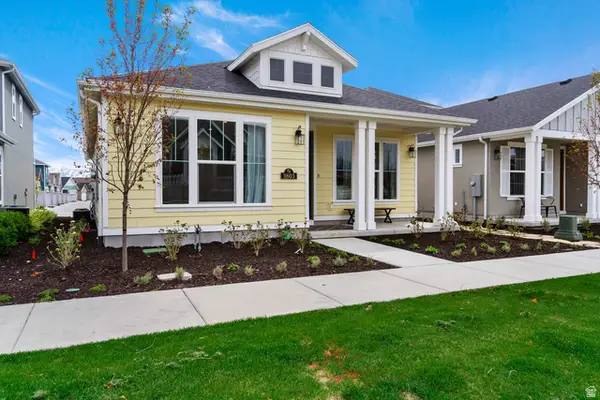 $486,840Pending2 beds 2 baths1,321 sq. ft.
$486,840Pending2 beds 2 baths1,321 sq. ft.6123 W Franciscotti Dr #500, South Jordan, UT 84009
MLS# 2128158Listed by: ADVANTAGE REAL ESTATE, LLC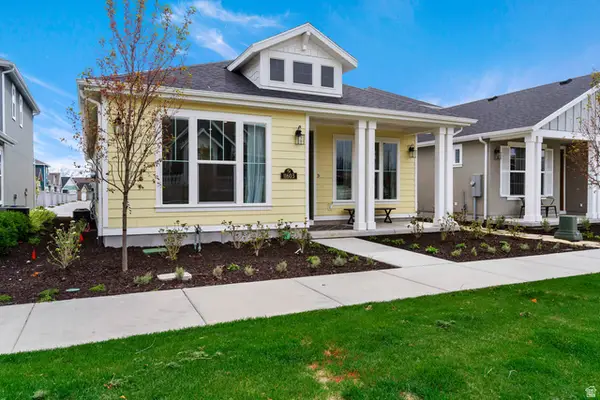 $472,505Pending2 beds 2 baths1,321 sq. ft.
$472,505Pending2 beds 2 baths1,321 sq. ft.11726 S Gannet Way #611, South Jordan, UT 84009
MLS# 2128159Listed by: ADVANTAGE REAL ESTATE, LLC- New
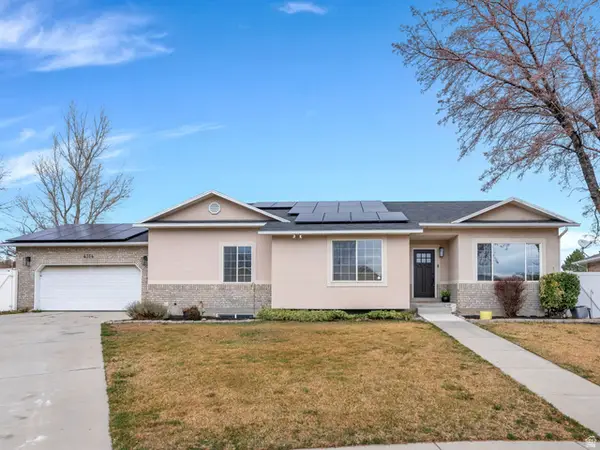 $690,000Active7 beds 4 baths3,808 sq. ft.
$690,000Active7 beds 4 baths3,808 sq. ft.4354 W Golf Cir S, South Jordan, UT 84095
MLS# 2126543Listed by: KW WESTFIELD 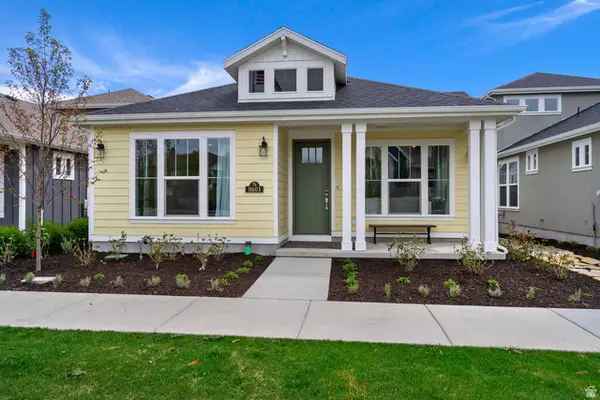 $478,475Pending2 beds 2 baths1,321 sq. ft.
$478,475Pending2 beds 2 baths1,321 sq. ft.6156 W Franciscotti Dr #607, South Jordan, UT 84009
MLS# 2128006Listed by: ADVANTAGE REAL ESTATE, LLC
