5192 W Black Twig Dr #D306, South Jordan, UT 84009
Local realty services provided by:ERA Brokers Consolidated
Listed by: tamara zander, josh olsen
Office: zander real estate team pllc
MLS#:2117757
Source:SL
Price summary
- Price:$369,000
- Price per sq. ft.:$306.48
- Monthly HOA dues:$366
About this home
Live in the vibrant heart of Daybreak, just a short walk to Downtown Daybreak, local restaurants, and community hotspots! This unique two-level condo features a spacious living space filled with natural light from oversized windows, a modern Kitchen with stainless steel appliances, crisp cabinetry, and a spacious pantry. Enjoy the private balcony for morning coffee or evening relaxation. Upstairs, the primary suite offers an en-suite bath and walk-in closet, while the 2nd bedroom and full bath provide the perfect setup for a guest bedroom, library, exercise room, bedroom or home office. As part of the Daybreak community, you'll enjoy access to Oquirrh Lake, over 30 miles of walking trails, fire pits, playgrounds, a community pool, clubhouse, and tennis and pickleball courts-offering endless ways to relax and connect close to home. Schedule a showing and come see this beautiful daybreak gem today!
Contact an agent
Home facts
- Year built:2024
- Listing ID #:2117757
- Added:64 day(s) ago
- Updated:December 19, 2025 at 12:33 PM
Rooms and interior
- Bedrooms:2
- Total bathrooms:3
- Full bathrooms:1
- Half bathrooms:1
- Living area:1,204 sq. ft.
Heating and cooling
- Cooling:Central Air
- Heating:Forced Air, Gas: Central
Structure and exterior
- Roof:Flat
- Year built:2024
- Building area:1,204 sq. ft.
- Lot area:0.01 Acres
Schools
- High school:Herriman
- Elementary school:Daybreak
Utilities
- Water:Culinary, Water Connected
- Sewer:Sewer Connected, Sewer: Connected, Sewer: Public
Finances and disclosures
- Price:$369,000
- Price per sq. ft.:$306.48
- Tax amount:$1,802
New listings near 5192 W Black Twig Dr #D306
- New
 $2,150,000Active8 beds 6 baths7,611 sq. ft.
$2,150,000Active8 beds 6 baths7,611 sq. ft.3168 W Chalk Creek Way, South Jordan, UT 84095
MLS# 2127472Listed by: SELLING SALT LAKE - Open Sat, 12 to 2pmNew
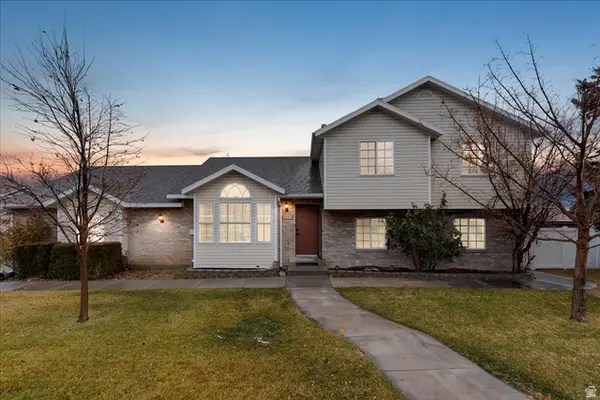 $604,900Active5 beds 4 baths2,656 sq. ft.
$604,900Active5 beds 4 baths2,656 sq. ft.9871 S 4000 W, South Jordan, UT 84095
MLS# 2127488Listed by: LRG COLLECTIVE - New
 $775,595Active5 beds 4 baths3,049 sq. ft.
$775,595Active5 beds 4 baths3,049 sq. ft.11324 S Silver Pond Dr W #323, South Jordan, UT 84009
MLS# 2127450Listed by: S H REALTY LC - Open Sat, 11am to 2pmNew
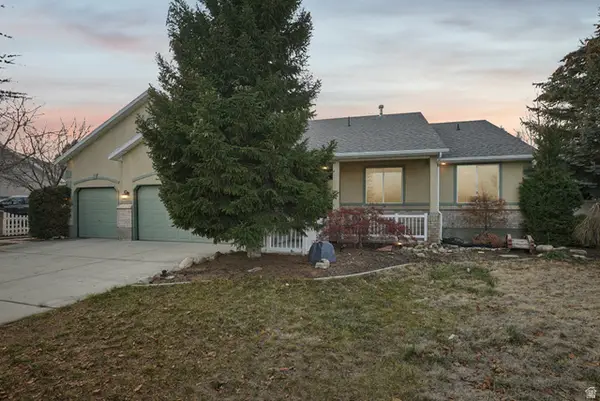 $649,000Active4 beds 3 baths3,388 sq. ft.
$649,000Active4 beds 3 baths3,388 sq. ft.9634 S Elk Vista Ln W, South Jordan, UT 84095
MLS# 2127181Listed by: OMADA REAL ESTATE - New
 $700,000Active5 beds 3 baths3,076 sq. ft.
$700,000Active5 beds 3 baths3,076 sq. ft.3856 W Coastal Dune Dr, South Jordan, UT 84009
MLS# 2127435Listed by: GARDNER & COMPANY REAL ESTATE SERVICES, LLC - Open Sat, 10 to 11:30amNew
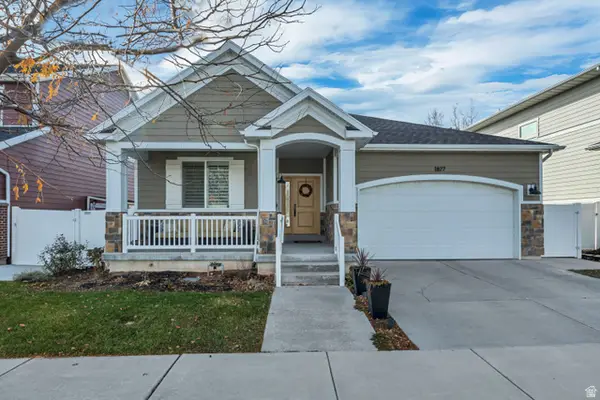 $700,000Active5 beds 3 baths3,282 sq. ft.
$700,000Active5 beds 3 baths3,282 sq. ft.1877 W Kamari Dr, South Jordan, UT 84095
MLS# 2127444Listed by: KW SOUTH VALLEY KELLER WILLIAMS - New
 $870,930Active3 beds 3 baths3,510 sq. ft.
$870,930Active3 beds 3 baths3,510 sq. ft.6824 W South Jordan Pkwy S #469, South Jordan, UT 84009
MLS# 2127301Listed by: S H REALTY LC - New
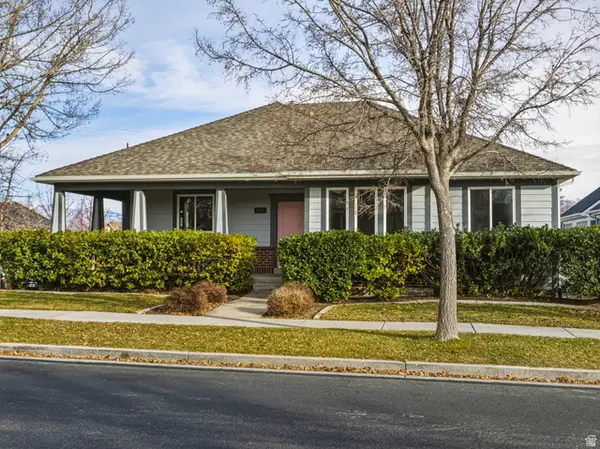 $900,000Active6 beds 4 baths4,474 sq. ft.
$900,000Active6 beds 4 baths4,474 sq. ft.11541 S Harvest Crest Way W, South Jordan, UT 84095
MLS# 2127313Listed by: GOBE, LLC - New
 $690,000Active4 beds 3 baths3,312 sq. ft.
$690,000Active4 beds 3 baths3,312 sq. ft.11259 S Artichoke Way, South Jordan, UT 84009
MLS# 2127283Listed by: KW UTAH REALTORS KELLER WILLIAMS 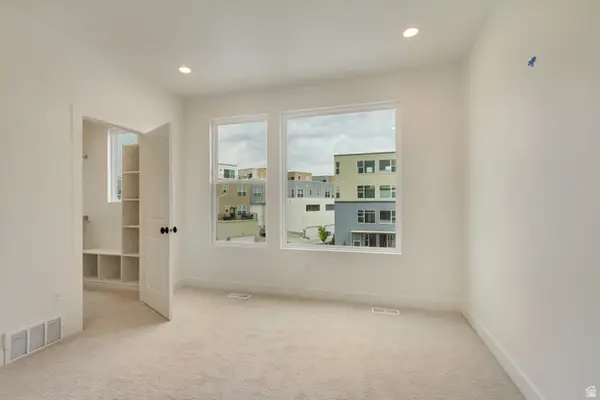 $476,110Pending4 beds 3 baths1,698 sq. ft.
$476,110Pending4 beds 3 baths1,698 sq. ft.10995 S Freestone Rd W #109, South Jordan, UT 84009
MLS# 2127151Listed by: S H REALTY LC
