5241 W South Jordan Pkwy, South Jordan, UT 84009
Local realty services provided by:ERA Brokers Consolidated
5241 W South Jordan Pkwy,South Jordan, UT 84009
$520,000
- 5 Beds
- 4 Baths
- 2,763 sq. ft.
- Townhouse
- Active
Listed by: ryan kramer
Office: re/max associates
MLS#:2086467
Source:SL
Price summary
- Price:$520,000
- Price per sq. ft.:$188.2
- Monthly HOA dues:$376
About this home
This luxurious end unit in Daybreak boasts a functional floor plan designed for comfortable and luxurious living! The fully finished basement offers additional space and versatility, featuring a kitchenette, family room, bath, bedroom and laundry room. On the main level, you'll find a dedicated office, spacious great room and gourmet kitchen with all the bells and whistles. Throughout the home, modern upgrades have been incorporated ensuring a sleek and sophisticated living space thats both stylish and functional. The private patio offers an amazing space for entertaining. The Daybreak community offers incredible amenities with access to four pools, the serene Oquirrh Lake and over 50 miles of trails. Residents can enjoy the community center with its indoor sports court and gym as well as numerous parks as well as tennis, pickleball and basketball courts.
Contact an agent
Home facts
- Year built:2017
- Listing ID #:2086467
- Added:182 day(s) ago
- Updated:November 20, 2025 at 12:32 PM
Rooms and interior
- Bedrooms:5
- Total bathrooms:4
- Full bathrooms:3
- Half bathrooms:1
- Living area:2,763 sq. ft.
Heating and cooling
- Cooling:Central Air
- Heating:Forced Air
Structure and exterior
- Roof:Asphalt
- Year built:2017
- Building area:2,763 sq. ft.
- Lot area:0.05 Acres
Schools
- High school:Herriman
- Elementary school:Golden Fields
Utilities
- Water:Culinary, Water Connected
- Sewer:Sewer Connected, Sewer: Connected, Sewer: Public
Finances and disclosures
- Price:$520,000
- Price per sq. ft.:$188.2
- Tax amount:$2,777
New listings near 5241 W South Jordan Pkwy
- New
 $819,900Active7 beds 5 baths4,066 sq. ft.
$819,900Active7 beds 5 baths4,066 sq. ft.4694 W Firmont Dr S, South Jordan, UT 84009
MLS# 2123791Listed by: REAL ESTATE ESSENTIALS - New
 $879,900Active5 beds 4 baths3,887 sq. ft.
$879,900Active5 beds 4 baths3,887 sq. ft.10177 S Statesman Pl, South Jordan, UT 84095
MLS# 2123772Listed by: BERKSHIRE HATHAWAY HOMESERVICES ELITE REAL ESTATE - New
 $685,900Active3 beds 3 baths3,633 sq. ft.
$685,900Active3 beds 3 baths3,633 sq. ft.6997 W Lake Ave #109, South Jordan, UT 84009
MLS# 2123662Listed by: HOLMES HOMES REALTY - New
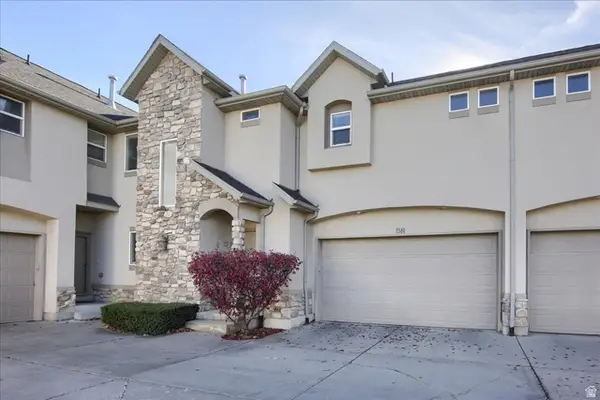 $449,000Active3 beds 4 baths2,339 sq. ft.
$449,000Active3 beds 4 baths2,339 sq. ft.1581 Wyngate Park Dr, South Jordan, UT 84095
MLS# 2123510Listed by: COLDWELL BANKER REALTY (UNION HEIGHTS) - New
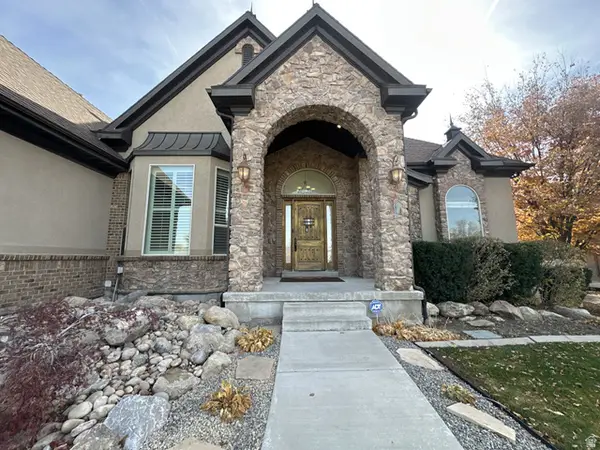 $2,000,000Active5 beds 7 baths8,279 sq. ft.
$2,000,000Active5 beds 7 baths8,279 sq. ft.1753 W Rylie Ann Cir, South Jordan, UT 84095
MLS# 2123543Listed by: ELEMENT REAL ESTATE BROKERS LLC - New
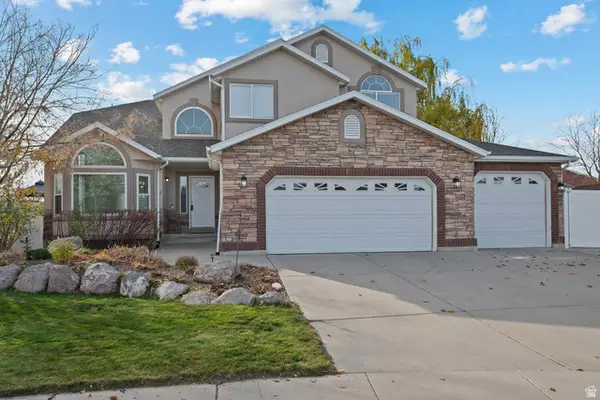 $815,000Active6 beds 4 baths3,881 sq. ft.
$815,000Active6 beds 4 baths3,881 sq. ft.10376 S 3970 W, South Jordan, UT 84095
MLS# 2123528Listed by: GRAND SLAM REALTY - New
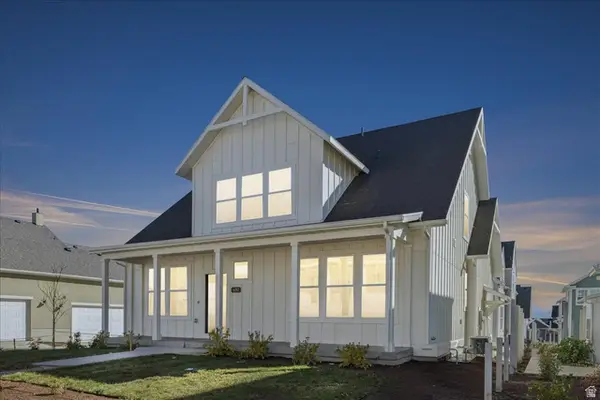 $689,900Active5 beds 4 baths3,478 sq. ft.
$689,900Active5 beds 4 baths3,478 sq. ft.6782 W Docksider Dr #302, South Jordan, UT 84009
MLS# 2123513Listed by: AIM REALTY - New
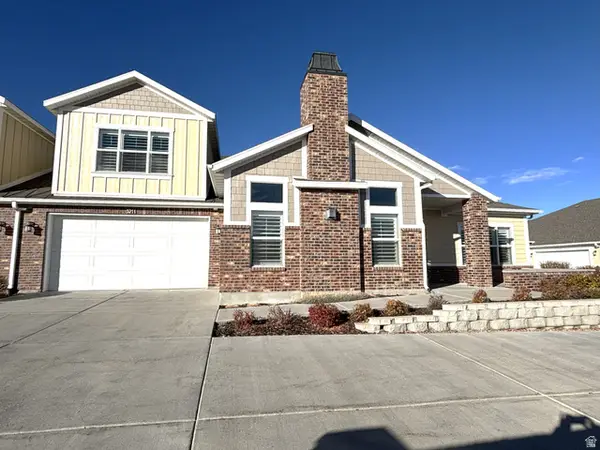 $620,000Active3 beds 3 baths1,881 sq. ft.
$620,000Active3 beds 3 baths1,881 sq. ft.3211 W Harvest Glory Dr, South Jordan, UT 84095
MLS# 2123379Listed by: REALTYPATH LLC (SOUTH VALLEY) - New
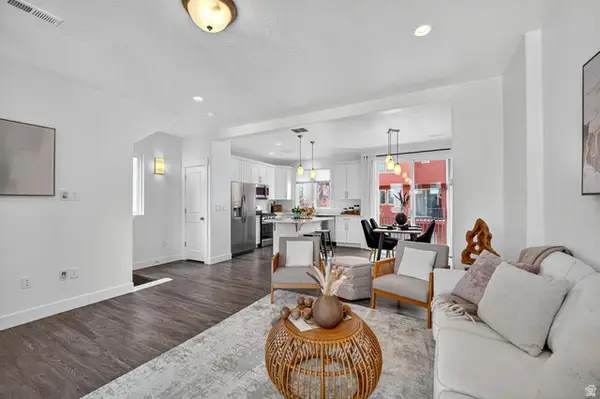 $384,900Active2 beds 3 baths1,548 sq. ft.
$384,900Active2 beds 3 baths1,548 sq. ft.5033 W Daybreak Pkwy S, South Jordan, UT 84009
MLS# 2122980Listed by: DOMAIN REAL ESTATE LLC - New
 $406,000Active2 beds 3 baths1,240 sq. ft.
$406,000Active2 beds 3 baths1,240 sq. ft.10308 S Rubicon Rd, South Jordan, UT 84009
MLS# 2123118Listed by: REALTY ONE GROUP SIGNATURE
