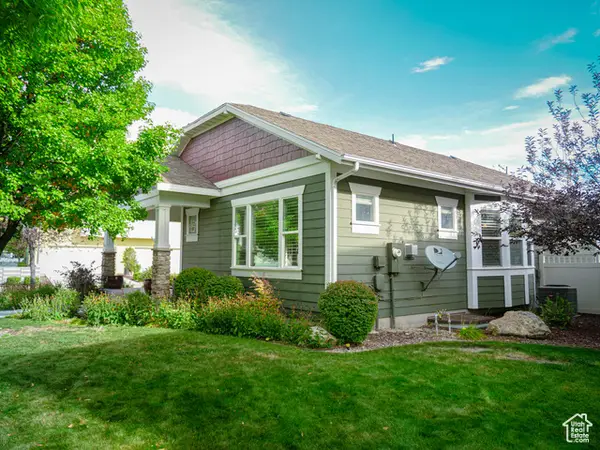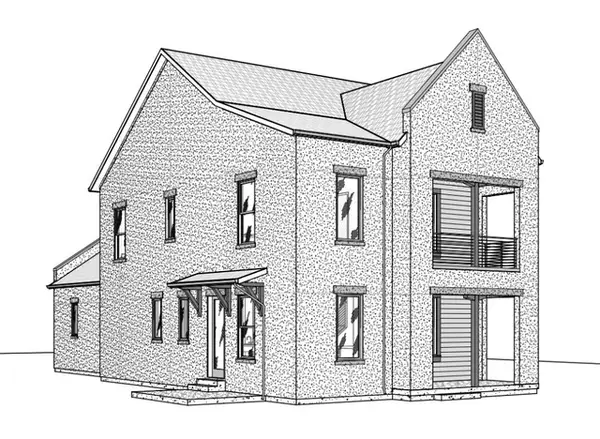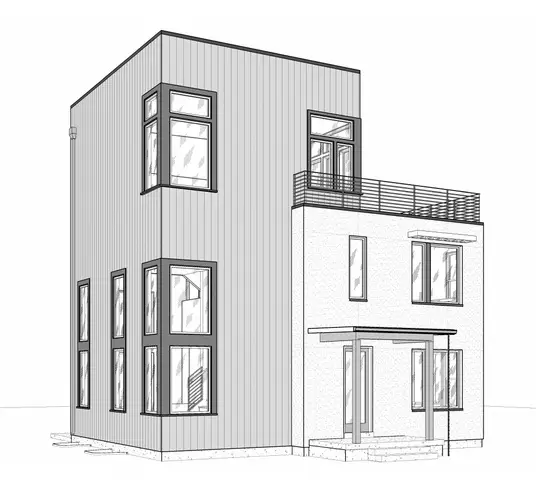6156 W Poplar View Dr, South Jordan, UT 84009
Local realty services provided by:ERA Brokers Consolidated
Listed by:andrea newby
Office:zander real estate team pllc
MLS#:2075671
Source:SL
Price summary
- Price:$530,000
- Price per sq. ft.:$281.02
- Monthly HOA dues:$355
About this home
Nestled in the vibrant Springhouse Village 55+ Community, this meticulously maintained home offers an unparalleled living experience with direct frontage to a serene park! Imagine savoring hot cocoa or coffee in the morning from the comfort of the covered porch while enjoying gorgeous mountain and sunrise views! Spacious Great Room showcases tray ceilings, abundant windows allowing for natural lighting and a seamless dining/entertainment space! Sleek Kitchen showcases a large island with built-in sink, rich cabinetry with crown molding, Granite counters and abundant space for meal prep! Main Floor showcases two spacious Bedrooms, Primary Suite boasts tray ceilings, extensive windows and abundant space for all your furnishings! Ensuite Bathroom features a double vanity sink, rich cabinetry with Granite tops and a Euro shower! Main Floor 2nd Bedroom offers a spacious layout which can be used as a home-office, library, crafts room or options guest Bedroom. Upstairs presents a Family Room, Full Bathroom and large Bedroom! Home includes a 2-car Garage with custom overhead storage. Springhouse Village offers a range of exclusive amenities and benefits for its residents, particularly aimed at fostering an active and social lifestyle, those include a private Clubhouse with event space and demonstration Kitchen, outdoor pool/spa, pickleball courts, bocce ball courts, turf chess, maintenance-free living and so much more! Capitalize on the local amenities such as Linear Park, Springhouse Village Clubhouse, Highland Park with pickleball courts, sports courts/fields, as well as a park and playground! Schedule a showing and come tour this beautiful home today! Ask us how you can receive a 1% credit toward your closing costs when purchasing with our preferred lender!
Contact an agent
Home facts
- Year built:2021
- Listing ID #:2075671
- Added:178 day(s) ago
- Updated:October 03, 2025 at 10:58 AM
Rooms and interior
- Bedrooms:3
- Total bathrooms:3
- Full bathrooms:3
- Living area:1,886 sq. ft.
Heating and cooling
- Cooling:Central Air
- Heating:Forced Air, Gas: Central
Structure and exterior
- Roof:Asphalt
- Year built:2021
- Building area:1,886 sq. ft.
- Lot area:0.07 Acres
Schools
- High school:Herriman
- Middle school:South Jordan
- Elementary school:Bastian
Utilities
- Water:Culinary, Water Connected
- Sewer:Sewer Connected, Sewer: Connected, Sewer: Public
Finances and disclosures
- Price:$530,000
- Price per sq. ft.:$281.02
- Tax amount:$2,675
New listings near 6156 W Poplar View Dr
- New
 $450,000Active3 beds 3 baths1,672 sq. ft.
$450,000Active3 beds 3 baths1,672 sq. ft.4774 W Daybreak Rim Way S, South Jordan, UT 84009
MLS# 2115270Listed by: REALTYPATH LLC (SOUTH VALLEY) - New
 $565,990Active3 beds 2 baths2,759 sq. ft.
$565,990Active3 beds 2 baths2,759 sq. ft.11363 S Offshore Way W #381, South Jordan, UT 84009
MLS# 2115253Listed by: DESTINATION REAL ESTATE - Open Sun, 12 to 2pmNew
 $699,900Active4 beds 3 baths2,980 sq. ft.
$699,900Active4 beds 3 baths2,980 sq. ft.11381 S Skylux Ave W, South Jordan, UT 84095
MLS# 2115258Listed by: UNITY GROUP REAL ESTATE LLC - Open Sat, 10am to 1pmNew
 $1,620,000Active4 beds 6 baths6,181 sq. ft.
$1,620,000Active4 beds 6 baths6,181 sq. ft.11423 S Polo Club Ct, South Jordan, UT 84095
MLS# 2115196Listed by: ALL AMERICAN REALTY LLC - Open Sat, 11:30am to 2:30pmNew
 $990,000Active4 beds 3 baths3,651 sq. ft.
$990,000Active4 beds 3 baths3,651 sq. ft.10663 S Vermillion Dr W, South Jordan, UT 84095
MLS# 2115169Listed by: KW SOUTH VALLEY KELLER WILLIAMS - New
 $656,570Active3 beds 3 baths3,573 sq. ft.
$656,570Active3 beds 3 baths3,573 sq. ft.7012 W Lake Ave, South Jordan, UT 84009
MLS# 2115186Listed by: HOLMES HOMES REALTY - New
 $880,000Active6 beds 4 baths3,560 sq. ft.
$880,000Active6 beds 4 baths3,560 sq. ft.2246 W Country Bend Dr S #25, South Jordan, UT 84095
MLS# 2115131Listed by: CANNON & COMPANY - New
 $1,250,000Active6 beds 4 baths4,879 sq. ft.
$1,250,000Active6 beds 4 baths4,879 sq. ft.10491 S Hemisphere Ct, South Jordan, UT 84095
MLS# 2115153Listed by: UTAH REAL ESTATE PC - New
 $785,695Active6 beds 4 baths3,049 sq. ft.
$785,695Active6 beds 4 baths3,049 sq. ft.11324 S Silver Pond Dr W #323, South Jordan, UT 84009
MLS# 2115070Listed by: S H REALTY LC - New
 $935,255Active3 beds 3 baths3,729 sq. ft.
$935,255Active3 beds 3 baths3,729 sq. ft.11318 S Silver Pond Dr W #319, South Jordan, UT 84009
MLS# 2115084Listed by: S H REALTY LC
