6178 W Sugarcane Dr, South Jordan, UT 84009
Local realty services provided by:ERA Brokers Consolidated
Listed by: todd dean
Office: equity real estate (solid)
MLS#:2087439
Source:SL
Price summary
- Price:$660,000
- Price per sq. ft.:$216.04
- Monthly HOA dues:$142.33
About this home
Stunning Daybreak Home Move-In Ready! This immaculate home w/a fully finished basement in the heart of Daybreak features an open floor plan with faux wood floors, a modern kitchen with white cabinets, new quartz counter tops, farmhouse sink, and stainless-steel appliances. The generous master suite features vaulted ceilings, a walk-in closet w/barn doors and a spa-like bathroom with companion sinks, soaking tub & Sep shower. Additional features include a fenced backyard with a new Trex deck, quaint pergola w/power and Mt. views from the covered front porch. All just steps from parks, pickleball courts, Biscotts Bakery, and a community pool. Minutes to Trax, SoDa Row, U of U Health, Oquirrh Lake, The District and the New Bees Ballpark. Daybreak amenities include pools, pickleball courts, trails, parks & more! Must see this one won't last! More info may be found at www.mydaybreak.com and www.mydaybreak.com/master_association/
Contact an agent
Home facts
- Year built:2017
- Listing ID #:2087439
- Added:208 day(s) ago
- Updated:November 15, 2025 at 09:25 AM
Rooms and interior
- Bedrooms:5
- Total bathrooms:4
- Full bathrooms:3
- Half bathrooms:1
- Living area:3,055 sq. ft.
Heating and cooling
- Cooling:Central Air
- Heating:Forced Air, Gas: Central
Structure and exterior
- Roof:Asphalt
- Year built:2017
- Building area:3,055 sq. ft.
- Lot area:0.12 Acres
Schools
- High school:Herriman
- Elementary school:Aspen
Utilities
- Water:Culinary, Water Connected
- Sewer:Sewer Connected, Sewer: Connected, Sewer: Public
Finances and disclosures
- Price:$660,000
- Price per sq. ft.:$216.04
- Tax amount:$3,520
New listings near 6178 W Sugarcane Dr
- New
 $775,595Active5 beds 4 baths3,049 sq. ft.
$775,595Active5 beds 4 baths3,049 sq. ft.11324 S Silver Pond Dr W #323, South Jordan, UT 84009
MLS# 2127450Listed by: S H REALTY LC - Open Sat, 11am to 2pmNew
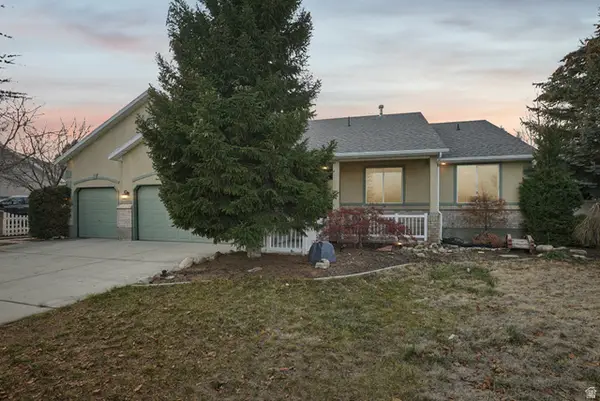 $649,000Active4 beds 3 baths3,388 sq. ft.
$649,000Active4 beds 3 baths3,388 sq. ft.9634 S Elk Vista Ln W, South Jordan, UT 84095
MLS# 2127181Listed by: OMADA REAL ESTATE - New
 $700,000Active5 beds 3 baths3,076 sq. ft.
$700,000Active5 beds 3 baths3,076 sq. ft.3856 W Coastal Dune Dr, South Jordan, UT 84009
MLS# 2127435Listed by: GARDNER & COMPANY REAL ESTATE SERVICES, LLC - Open Sat, 10 to 11:30amNew
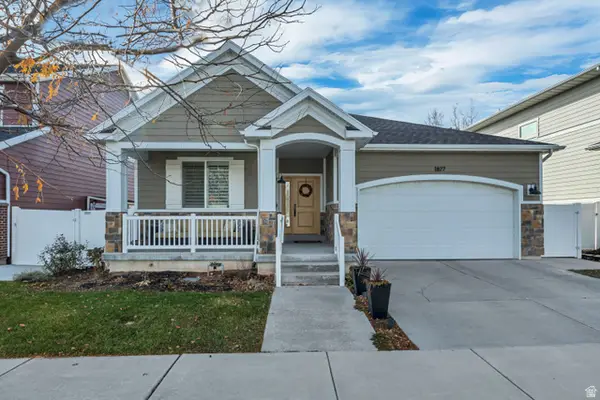 $700,000Active5 beds 3 baths3,282 sq. ft.
$700,000Active5 beds 3 baths3,282 sq. ft.1877 W Kamari Dr, South Jordan, UT 84095
MLS# 2127444Listed by: KW SOUTH VALLEY KELLER WILLIAMS - New
 $870,930Active3 beds 3 baths3,510 sq. ft.
$870,930Active3 beds 3 baths3,510 sq. ft.6824 W South Jordan Pkwy S #469, South Jordan, UT 84009
MLS# 2127301Listed by: S H REALTY LC - New
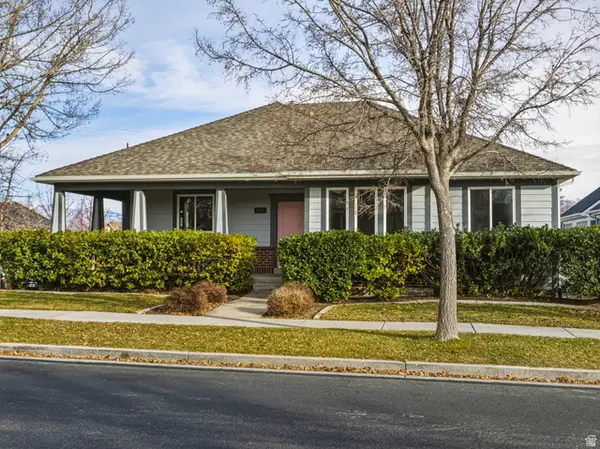 $900,000Active6 beds 4 baths4,474 sq. ft.
$900,000Active6 beds 4 baths4,474 sq. ft.11541 S Harvest Crest Way W, South Jordan, UT 84095
MLS# 2127313Listed by: GOBE, LLC - New
 $690,000Active4 beds 3 baths3,312 sq. ft.
$690,000Active4 beds 3 baths3,312 sq. ft.11259 S Artichoke Way, South Jordan, UT 84009
MLS# 2127283Listed by: KW UTAH REALTORS KELLER WILLIAMS 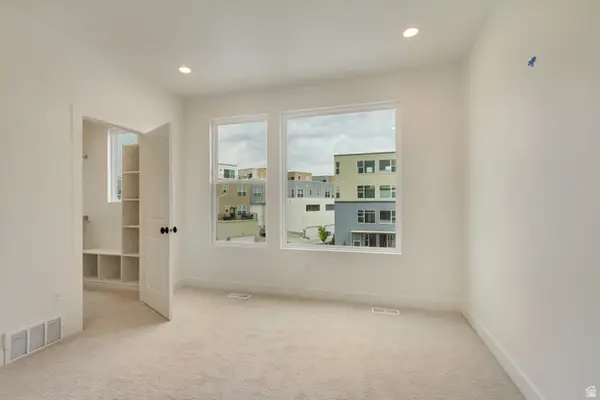 $476,110Pending4 beds 3 baths1,698 sq. ft.
$476,110Pending4 beds 3 baths1,698 sq. ft.10995 S Freestone Rd W #109, South Jordan, UT 84009
MLS# 2127151Listed by: S H REALTY LC $511,850Pending3 beds 3 baths1,707 sq. ft.
$511,850Pending3 beds 3 baths1,707 sq. ft.10991 S Freestone Rd W #107, South Jordan, UT 84009
MLS# 2127156Listed by: S H REALTY LC- New
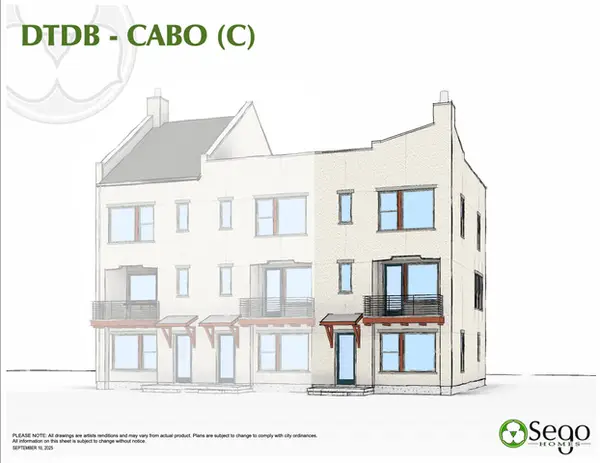 $465,145Active4 beds 3 baths1,698 sq. ft.
$465,145Active4 beds 3 baths1,698 sq. ft.11017 S Freestone Rd W #119, South Jordan, UT 84009
MLS# 2127158Listed by: S H REALTY LC
