6241 W Arranmore Dr, South Jordan, UT 84009
Local realty services provided by:ERA Realty Center
6241 W Arranmore Dr,South Jordan, UT 84009
$839,000
- 5 Beds
- 4 Baths
- 3,884 sq. ft.
- Single family
- Active
Listed by:kim orlandini
Office:kw utah realtors keller williams
MLS#:2108516
Source:SL
Price summary
- Price:$839,000
- Price per sq. ft.:$216.01
- Monthly HOA dues:$143
About this home
Be sure to check out the VIDEO TOUR! Welcome to this beautifully maintained home in Daybreak, the heart of South Jordan! Located in a desirable neighborhood, this property offers spacious living, modern finishes, and a layout designed for comfort and convenience. Step inside to find an inviting open concept floor plan with large windows that fill the home with natural light. The kitchen features solid surface countertops, ample cabinetry, and a generous island perfect for entertaining. On the main floor, the primary suite provides a peaceful retreat with a walk-in closet and a separate shower and tub. Additional bedrooms are bright and well-sized, making them ideal for family, guests, or a home office. The finished basement offers another kitchen and even more living space for a theater, gym, or play area. Enjoy outdoor living in the landscaped backyard with a patio, perfect for summer evenings and gatherings. Within walking distance of the new Ballpark in Downtown Daybreak, the Watercourse, schools, parks, and shopping, this home combines convenience with a strong, welcoming community atmosphere.
Contact an agent
Home facts
- Year built:2021
- Listing ID #:2108516
- Added:49 day(s) ago
- Updated:October 19, 2025 at 11:03 AM
Rooms and interior
- Bedrooms:5
- Total bathrooms:4
- Full bathrooms:4
- Living area:3,884 sq. ft.
Heating and cooling
- Cooling:Central Air
- Heating:Gas: Central
Structure and exterior
- Roof:Asphalt
- Year built:2021
- Building area:3,884 sq. ft.
- Lot area:0.17 Acres
Schools
- High school:Herriman
- Elementary school:Aspen
Utilities
- Water:Culinary, Water Connected
- Sewer:Sewer Connected, Sewer: Connected, Sewer: Public
Finances and disclosures
- Price:$839,000
- Price per sq. ft.:$216.01
- Tax amount:$3,518
New listings near 6241 W Arranmore Dr
- New
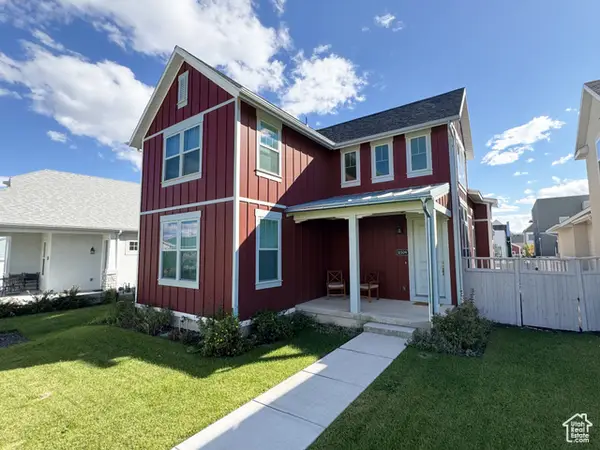 $899,900Active7 beds 5 baths3,731 sq. ft.
$899,900Active7 beds 5 baths3,731 sq. ft.11509 S Pebble Pond Rd, South Jordan, UT 84009
MLS# 2118325Listed by: EQUITY REAL ESTATE (SOLID) - New
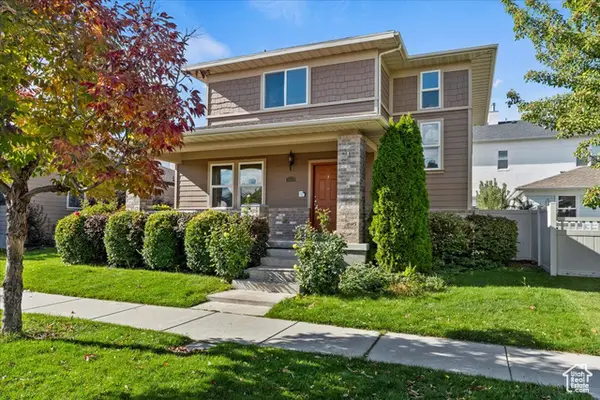 $575,000Active5 beds 4 baths2,988 sq. ft.
$575,000Active5 beds 4 baths2,988 sq. ft.5004 W Topcrest Dr S, South Jordan, UT 84009
MLS# 2118334Listed by: WINDERMERE REAL ESTATE (LAYTON BRANCH) - New
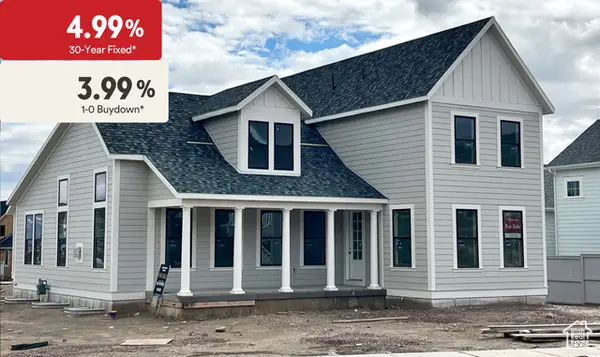 $1,024,990Active4 beds 3 baths5,026 sq. ft.
$1,024,990Active4 beds 3 baths5,026 sq. ft.6719 W Salt Marsh Rd #5-449, South Jordan, UT 84009
MLS# 2118317Listed by: DESTINATION REAL ESTATE - New
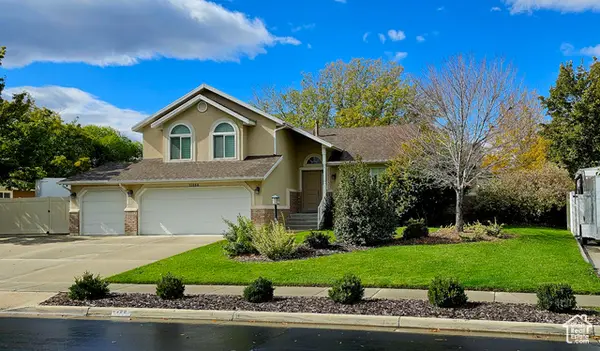 $775,000Active5 beds 4 baths2,861 sq. ft.
$775,000Active5 beds 4 baths2,861 sq. ft.11664 S Lampton View Dr, South Jordan, UT 84095
MLS# 2118286Listed by: REALTYPATH LLC (HOME AND FAMILY) - New
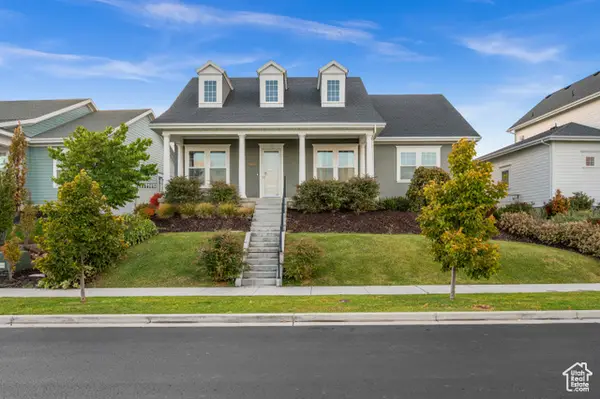 $795,000Active5 beds 4 baths4,302 sq. ft.
$795,000Active5 beds 4 baths4,302 sq. ft.10734 S Lake Terrace Ave, South Jordan, UT 84009
MLS# 2118275Listed by: REAL ESTATE BY REFERRAL, INCORPORATED - New
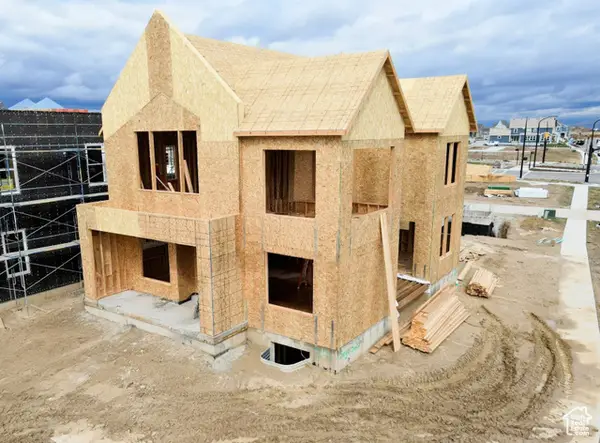 $896,170Active3 beds 3 baths3,510 sq. ft.
$896,170Active3 beds 3 baths3,510 sq. ft.11332 S Silver Pond Dr W #320, South Jordan, UT 84009
MLS# 2118209Listed by: S H REALTY LC - New
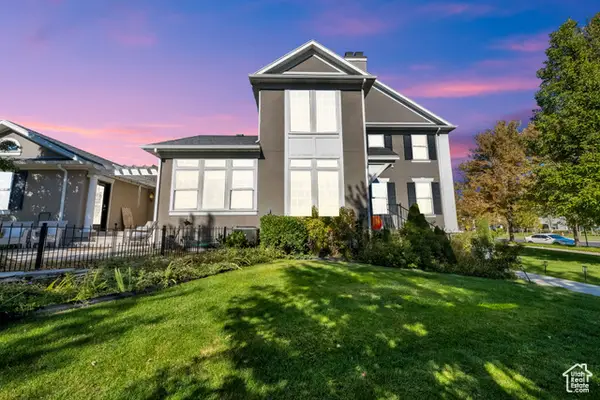 $615,000Active4 beds 4 baths3,122 sq. ft.
$615,000Active4 beds 4 baths3,122 sq. ft.4523 W South Jordan Pkwy, South Jordan, UT 84009
MLS# 2118147Listed by: CENTURY 21 EVEREST - New
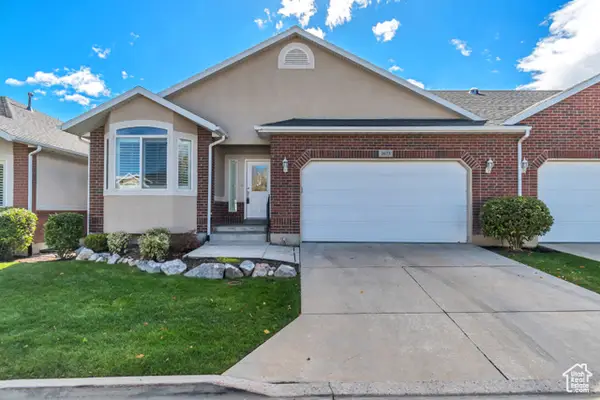 $580,000Active3 beds 3 baths3,048 sq. ft.
$580,000Active3 beds 3 baths3,048 sq. ft.1673 W Peaceful Cir, South Jordan, UT 84095
MLS# 2118116Listed by: CANNON & COMPANY - New
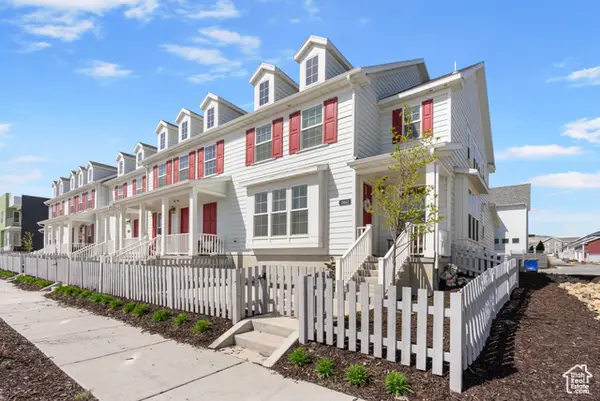 $475,000Active3 beds 3 baths1,543 sq. ft.
$475,000Active3 beds 3 baths1,543 sq. ft.11612 S Watercourse Rd, South Jordan, UT 84009
MLS# 2118083Listed by: KW SOUTH VALLEY KELLER WILLIAMS - New
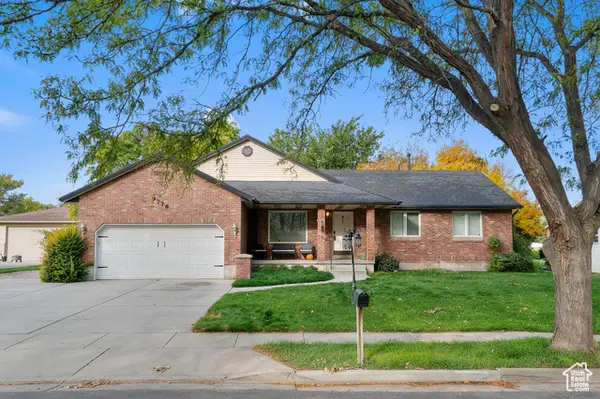 $579,000Active5 beds 3 baths2,643 sq. ft.
$579,000Active5 beds 3 baths2,643 sq. ft.9776 S Amberwood Cir W, South Jordan, UT 84095
MLS# 2118069Listed by: EQUITY REAL ESTATE (SOLID)
