6468 W Sunrise Field Dr, South Jordan, UT 84009
Local realty services provided by:ERA Realty Center
Listed by: tamara zander, josh olsen
Office: zander real estate team pllc
MLS#:2102336
Source:SL
Price summary
- Price:$597,700
- Price per sq. ft.:$224.19
- Monthly HOA dues:$142
About this home
This stunning two-story home in South Jordan's sought-after Daybreak community offers a bright, open layout with spacious living areas and a sleek kitchen featuring rich cabinetry, built-in appliances, and a central island-perfect for cooking, gathering, and everyday living. Upstairs, you'll find three generously sized bedrooms, including the primary suite, which boasts beautiful views, a large walk-in closet, and a luxurious ensuite with double vanities and a glass-enclosed shower. A convenient upstairs laundry room adds to the home's functionality. The finished basement includes two additional bedrooms, along with a spacious family room ideal for a home theater, game area, or lounge space-plus ample storage to keep everything organized. Step outside to a fully fenced backyard with an open patio space, perfect for summer BBQs or outdoor play. Out front, the covered porch offers the ideal spot to relax with your morning coffee or chat with neighbors in the shade. Located just minutes from parks, scenic trails, the exciting new Daybreak Watercourse, and major highways, this home delivers the perfect mix of comfort, community, and convenience. Ask us how you can receive a 1% credit toward your closing costs when purchasing with our preferred lender!
Contact an agent
Home facts
- Year built:2019
- Listing ID #:2102336
- Added:140 day(s) ago
- Updated:October 31, 2025 at 10:56 PM
Rooms and interior
- Bedrooms:5
- Total bathrooms:4
- Full bathrooms:3
- Half bathrooms:1
- Living area:2,666 sq. ft.
Heating and cooling
- Cooling:Central Air
- Heating:Forced Air, Gas: Central
Structure and exterior
- Roof:Asphalt
- Year built:2019
- Building area:2,666 sq. ft.
- Lot area:0.08 Acres
Schools
- High school:Herriman
- Middle school:Copper Mountain
- Elementary school:Aspen
Utilities
- Water:Culinary, Water Connected
- Sewer:Sewer Connected, Sewer: Connected, Sewer: Public
Finances and disclosures
- Price:$597,700
- Price per sq. ft.:$224.19
- Tax amount:$2,976
New listings near 6468 W Sunrise Field Dr
- New
 $775,595Active5 beds 4 baths3,049 sq. ft.
$775,595Active5 beds 4 baths3,049 sq. ft.11324 S Silver Pond Dr W #323, South Jordan, UT 84009
MLS# 2127450Listed by: S H REALTY LC - Open Sat, 11am to 2pmNew
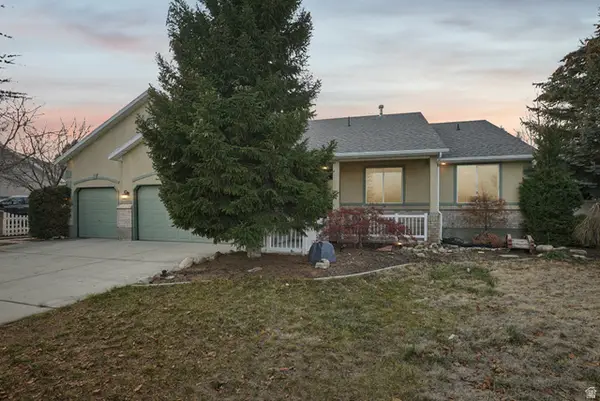 $649,000Active4 beds 3 baths3,388 sq. ft.
$649,000Active4 beds 3 baths3,388 sq. ft.9634 S Elk Vista Ln W, South Jordan, UT 84095
MLS# 2127181Listed by: OMADA REAL ESTATE - New
 $700,000Active5 beds 3 baths3,076 sq. ft.
$700,000Active5 beds 3 baths3,076 sq. ft.3856 W Coastal Dune Dr, South Jordan, UT 84009
MLS# 2127435Listed by: GARDNER & COMPANY REAL ESTATE SERVICES, LLC - Open Sat, 10 to 11:30amNew
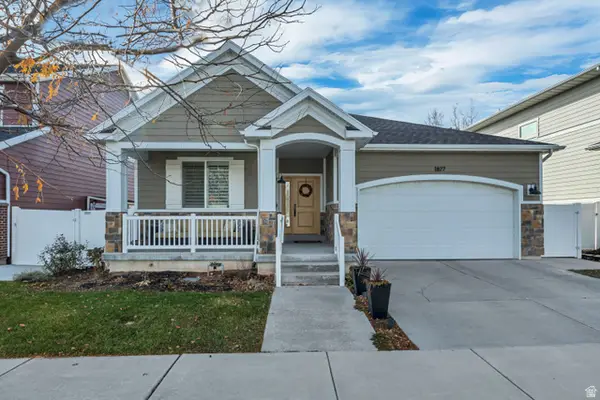 $700,000Active5 beds 3 baths3,282 sq. ft.
$700,000Active5 beds 3 baths3,282 sq. ft.1877 W Kamari Dr, South Jordan, UT 84095
MLS# 2127444Listed by: KW SOUTH VALLEY KELLER WILLIAMS - New
 $870,930Active3 beds 3 baths3,510 sq. ft.
$870,930Active3 beds 3 baths3,510 sq. ft.6824 W South Jordan Pkwy S #469, South Jordan, UT 84009
MLS# 2127301Listed by: S H REALTY LC - New
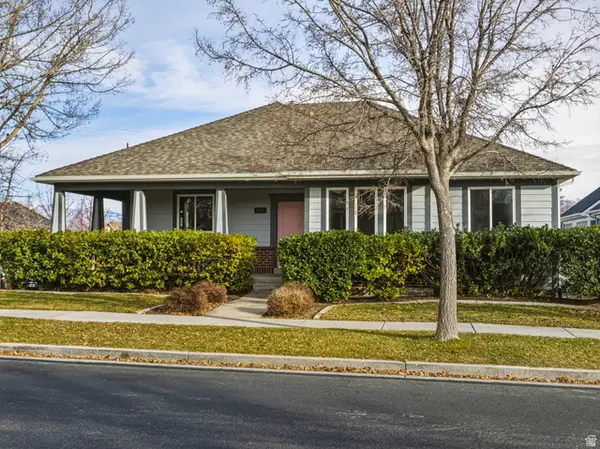 $900,000Active6 beds 4 baths4,474 sq. ft.
$900,000Active6 beds 4 baths4,474 sq. ft.11541 S Harvest Crest Way W, South Jordan, UT 84095
MLS# 2127313Listed by: GOBE, LLC - New
 $690,000Active4 beds 3 baths3,312 sq. ft.
$690,000Active4 beds 3 baths3,312 sq. ft.11259 S Artichoke Way, South Jordan, UT 84009
MLS# 2127283Listed by: KW UTAH REALTORS KELLER WILLIAMS 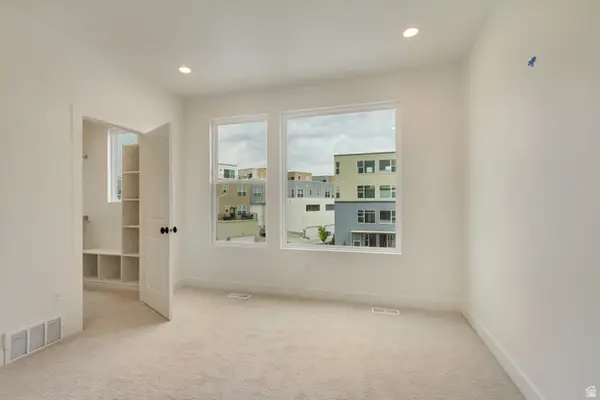 $476,110Pending4 beds 3 baths1,698 sq. ft.
$476,110Pending4 beds 3 baths1,698 sq. ft.10995 S Freestone Rd W #109, South Jordan, UT 84009
MLS# 2127151Listed by: S H REALTY LC $511,850Pending3 beds 3 baths1,707 sq. ft.
$511,850Pending3 beds 3 baths1,707 sq. ft.10991 S Freestone Rd W #107, South Jordan, UT 84009
MLS# 2127156Listed by: S H REALTY LC- New
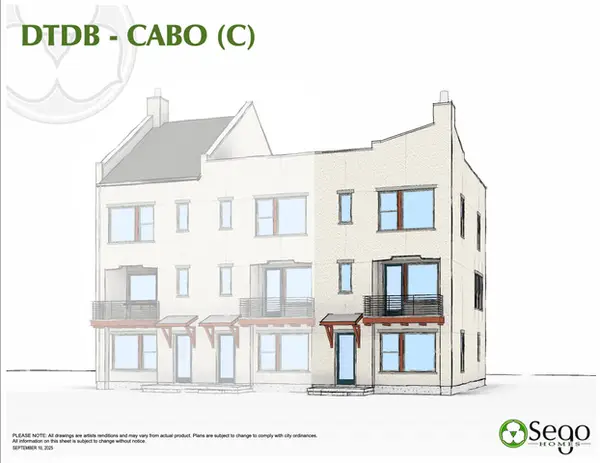 $465,145Active4 beds 3 baths1,698 sq. ft.
$465,145Active4 beds 3 baths1,698 sq. ft.11017 S Freestone Rd W #119, South Jordan, UT 84009
MLS# 2127158Listed by: S H REALTY LC
