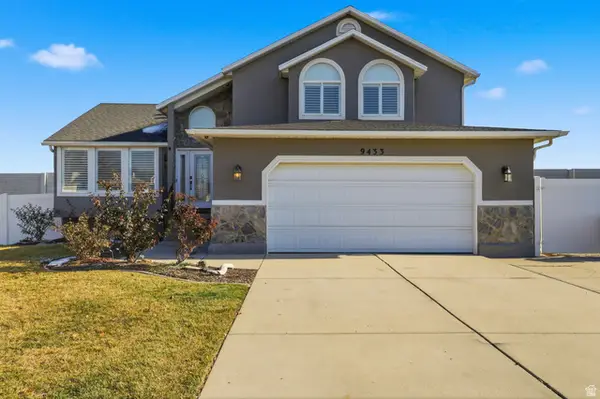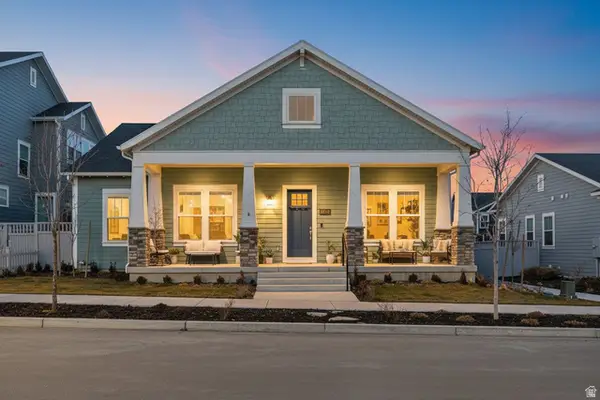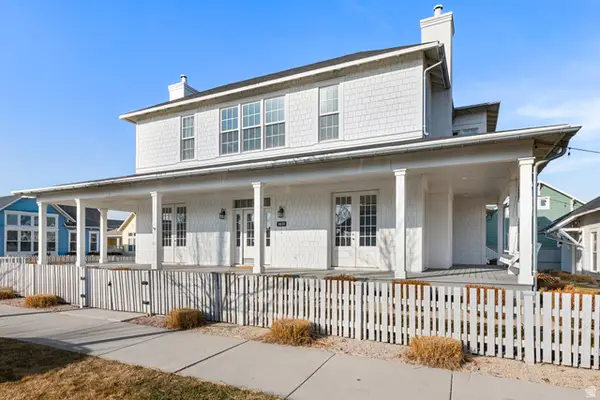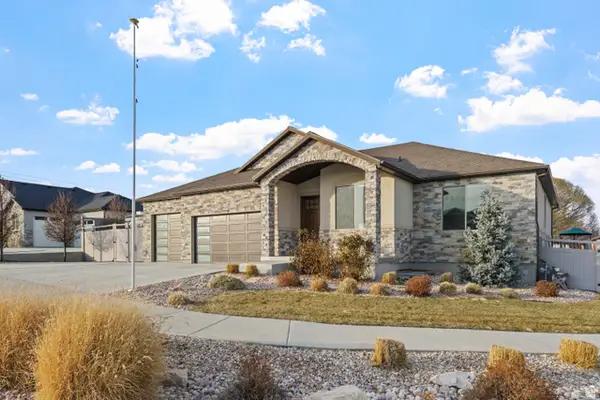6781 W Meadow Grass Dr, South Jordan, UT 84009
Local realty services provided by:ERA Realty Center
Listed by: kelly hamlin
Office: summit sotheby's international realty
MLS#:2085221
Source:SL
Price summary
- Price:$685,000
- Price per sq. ft.:$222.4
- Monthly HOA dues:$142.67
About this home
Experience the perfect blend of comfort, style, and convenience in this beautifully designed 2023 new build. Featuring a coveted primary suite on the main floor, this home is packed with upgrades-automated blinds, lush full landscaping with sprinklers, reverse osmosis water filtration, updated appliances, and a water softener. The chef's kitchen is a dream for culinary enthusiasts, opening to inviting gathering spaces ideal for both intimate dinners and lively celebrations. Enjoy three distinct living areas-a spacious loft upstairs, a large game and family room in the fully finished basement, plus the main-level living room-providing the ultimate flexibility for entertaining or unwinding. The basement also boasts a bedroom, full bath, and plenty of room to play. Outside, a two-car garage with extra driveway parking ensures space for everyone. Perfectly positioned just steps from the sports court and within walking distance to Swig, Daybreak's scenic Watercourse, and the brand-new Cove House, this home offers more than just a place to live-it delivers an unmatched lifestyle in one of the most vibrant communities around.
Contact an agent
Home facts
- Year built:2023
- Listing ID #:2085221
- Added:245 day(s) ago
- Updated:November 15, 2025 at 09:25 AM
Rooms and interior
- Bedrooms:4
- Total bathrooms:4
- Full bathrooms:3
- Half bathrooms:1
- Living area:3,080 sq. ft.
Heating and cooling
- Cooling:Central Air
- Heating:Gas: Central
Structure and exterior
- Roof:Asphalt
- Year built:2023
- Building area:3,080 sq. ft.
- Lot area:0.08 Acres
Schools
- High school:Herriman
- Elementary school:Aspen
Utilities
- Water:Culinary, Water Connected
- Sewer:Sewer Connected, Sewer: Connected
Finances and disclosures
- Price:$685,000
- Price per sq. ft.:$222.4
- Tax amount:$3,022
New listings near 6781 W Meadow Grass Dr
- New
 $615,000Active4 beds 3 baths2,246 sq. ft.
$615,000Active4 beds 3 baths2,246 sq. ft.9433 S Newkirk St W, South Jordan, UT 84009
MLS# 2131266Listed by: REAL ESTATE BY REFERRAL, INCORPORATED - New
 $849,900Active6 beds 4 baths4,560 sq. ft.
$849,900Active6 beds 4 baths4,560 sq. ft.6942 W Docksider Dr S, South Jordan, UT 84009
MLS# 2131232Listed by: REAL ESTATE BY REFERRAL, INCORPORATED - Open Sat, 11:30am to 1:30pmNew
 $929,000Active5 beds 4 baths4,116 sq. ft.
$929,000Active5 beds 4 baths4,116 sq. ft.6299 W Meadow Grass Dr, South Jordan, UT 84009
MLS# 2131222Listed by: KW SOUTH VALLEY KELLER WILLIAMS - Open Sat, 11am to 1pmNew
 $875,000Active6 beds 4 baths4,711 sq. ft.
$875,000Active6 beds 4 baths4,711 sq. ft.4307 W Open Hill Dr, South Jordan, UT 84009
MLS# 2131204Listed by: KW SOUTH VALLEY KELLER WILLIAMS - New
 $548,900Active4 beds 4 baths2,597 sq. ft.
$548,900Active4 beds 4 baths2,597 sq. ft.5188 W Big Sur Dr, South Jordan, UT 84009
MLS# 2131207Listed by: EQUITY REAL ESTATE (SELECT) - New
 $1,000,000Active7 beds 6 baths6,858 sq. ft.
$1,000,000Active7 beds 6 baths6,858 sq. ft.10036 S Birdie Way, South Jordan, UT 84095
MLS# 2131164Listed by: GOBE, LLC - New
 $925,000Active3 beds 3 baths4,052 sq. ft.
$925,000Active3 beds 3 baths4,052 sq. ft.4638 W Watery Way, South Jordan, UT 84009
MLS# 2131041Listed by: EQUITY REAL ESTATE (SOLID) - New
 $1,845,000Active5 beds 4 baths6,807 sq. ft.
$1,845,000Active5 beds 4 baths6,807 sq. ft.1104 W 10125 S, South Jordan, UT 84095
MLS# 2131051Listed by: SUMMIT SOTHEBY'S INTERNATIONAL REALTY - Open Sat, 11am to 3pmNew
 $1,150,000Active4 beds 4 baths4,144 sq. ft.
$1,150,000Active4 beds 4 baths4,144 sq. ft.2644 W Titans Ct S, South Jordan, UT 84095
MLS# 2131058Listed by: REAL BROKER, LLC - New
 $974,604Active4 beds 5 baths4,948 sq. ft.
$974,604Active4 beds 5 baths4,948 sq. ft.11573 S Stout Way, South Jordan, UT 84009
MLS# 2131025Listed by: HOLMES HOMES REALTY
