6782 W Leander Dr, South Jordan, UT 84009
Local realty services provided by:ERA Realty Center
6782 W Leander Dr,South Jordan, UT 84009
$665,000
- 4 Beds
- 4 Baths
- 2,879 sq. ft.
- Single family
- Active
Upcoming open houses
- Sun, Oct 1902:00 pm - 04:00 pm
Listed by:marcelina ontiveros
Office:nvs real estate, inc.
MLS#:2107631
Source:SL
Price summary
- Price:$665,000
- Price per sq. ft.:$230.98
- Monthly HOA dues:$142
About this home
**WOW! Price Reduced! Motivated sellers will contribute 1% towards Buyers Closing Costs! PLUS Ask us about a Preferred Lender Incentive! You don't want to miss this! ** Welcome to your new retreat in the heart of Daybreak! This beautifully designed home is as stylish as it is functional, offering the perfect blend of comfort, flexibility, and charm. With a newly finished basement and thoughtful upgrades throughout, it's ready for both everyday living and unforgettable entertaining. Step inside to find open, light-filled spaces where the kitchen, dining, and living areas flow effortlessly together. The kitchen is a showstopper with a large island, quartz countertops, gas range, and two-tone cabinetry, perfect for everything from weeknight meals to dinner with friends. Upstairs, the spacious primary suite feels like a private getaway, while additional bedrooms provide plenty of space for family or guests. Need to work from home or carve out quiet creative space? This home offers not one, but two dedicated offices! The fully finished basement adds incredible flexibility with a professionally designed layout. Complete with an extra bedroom, full bathroom, office, and generous living area that's ideal for a game room, media lounge, or guest retreat. Step outside and experience the Daybreak lifestyle! Whether you're paddleboarding on the lake, relaxing on nearby trails, or enjoying the community's sport courts and parks just a minute's walk away, every day feels like a vacation. This home offers space, style, and convenience in one of South Jordan's most sought-after communities. *This home will be removed from the market 10/26. Don't miss your chance to make it yours.* Schedule your private tour today!
Contact an agent
Home facts
- Year built:2022
- Listing ID #:2107631
- Added:52 day(s) ago
- Updated:October 19, 2025 at 11:03 AM
Rooms and interior
- Bedrooms:4
- Total bathrooms:4
- Full bathrooms:1
- Half bathrooms:1
- Living area:2,879 sq. ft.
Heating and cooling
- Cooling:Central Air
Structure and exterior
- Roof:Asphalt
- Year built:2022
- Building area:2,879 sq. ft.
- Lot area:0.07 Acres
Schools
- High school:Herriman
- Middle school:Copper Mountain
- Elementary school:Bastian
Utilities
- Water:Culinary, Water Connected
- Sewer:Sewer Connected, Sewer: Connected
Finances and disclosures
- Price:$665,000
- Price per sq. ft.:$230.98
- Tax amount:$2,957
New listings near 6782 W Leander Dr
- New
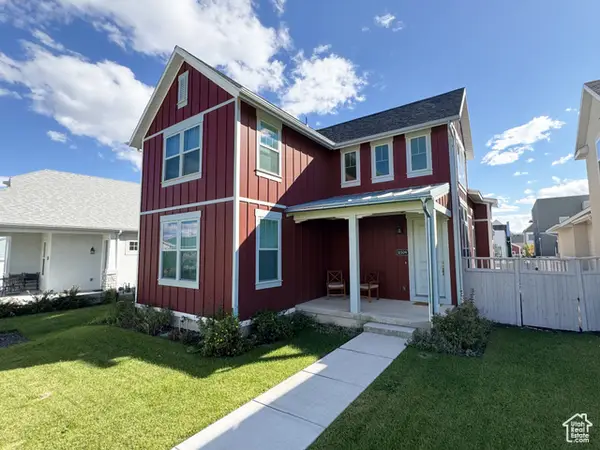 $899,900Active7 beds 5 baths3,731 sq. ft.
$899,900Active7 beds 5 baths3,731 sq. ft.11509 S Pebble Pond Rd, South Jordan, UT 84009
MLS# 2118325Listed by: EQUITY REAL ESTATE (SOLID) - New
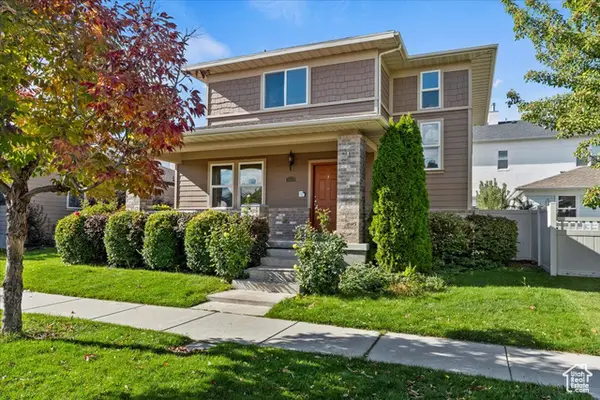 $575,000Active5 beds 4 baths2,988 sq. ft.
$575,000Active5 beds 4 baths2,988 sq. ft.5004 W Topcrest Dr S, South Jordan, UT 84009
MLS# 2118334Listed by: WINDERMERE REAL ESTATE (LAYTON BRANCH) - New
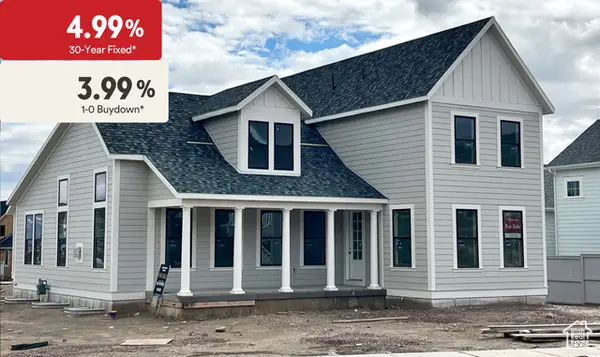 $1,024,990Active4 beds 3 baths5,026 sq. ft.
$1,024,990Active4 beds 3 baths5,026 sq. ft.6719 W Salt Marsh Rd #5-449, South Jordan, UT 84009
MLS# 2118317Listed by: DESTINATION REAL ESTATE - New
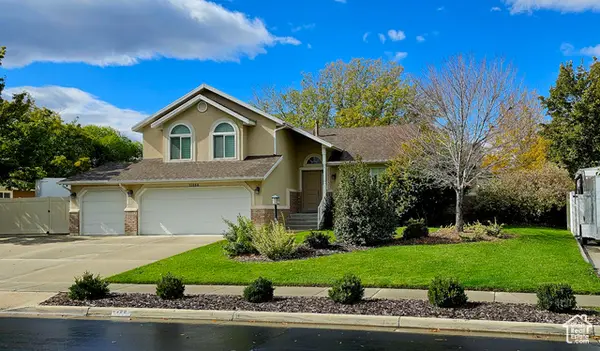 $775,000Active5 beds 4 baths2,861 sq. ft.
$775,000Active5 beds 4 baths2,861 sq. ft.11664 S Lampton View Dr, South Jordan, UT 84095
MLS# 2118286Listed by: REALTYPATH LLC (HOME AND FAMILY) - New
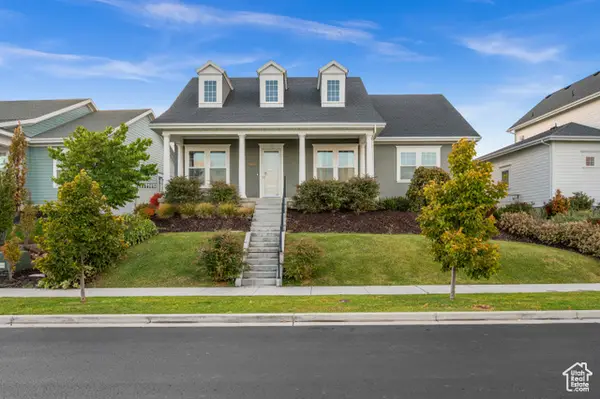 $795,000Active5 beds 4 baths4,302 sq. ft.
$795,000Active5 beds 4 baths4,302 sq. ft.10734 S Lake Terrace Ave, South Jordan, UT 84009
MLS# 2118275Listed by: REAL ESTATE BY REFERRAL, INCORPORATED - New
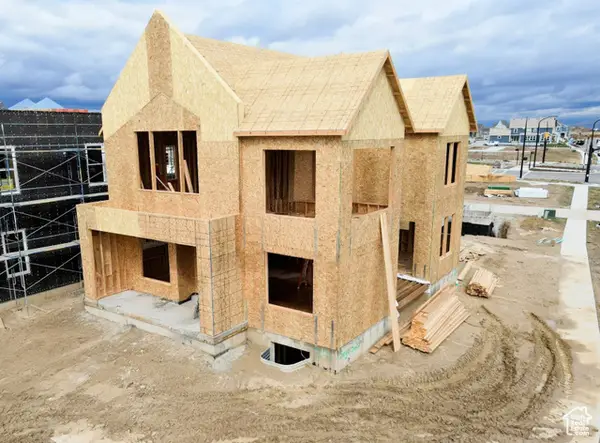 $896,170Active3 beds 3 baths3,510 sq. ft.
$896,170Active3 beds 3 baths3,510 sq. ft.11332 S Silver Pond Dr W #320, South Jordan, UT 84009
MLS# 2118209Listed by: S H REALTY LC - New
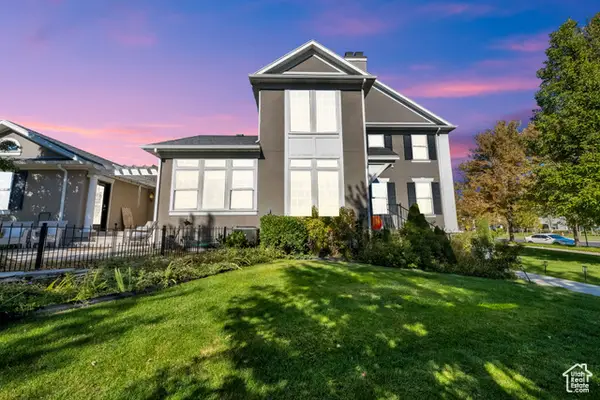 $615,000Active4 beds 4 baths3,122 sq. ft.
$615,000Active4 beds 4 baths3,122 sq. ft.4523 W South Jordan Pkwy, South Jordan, UT 84009
MLS# 2118147Listed by: CENTURY 21 EVEREST - New
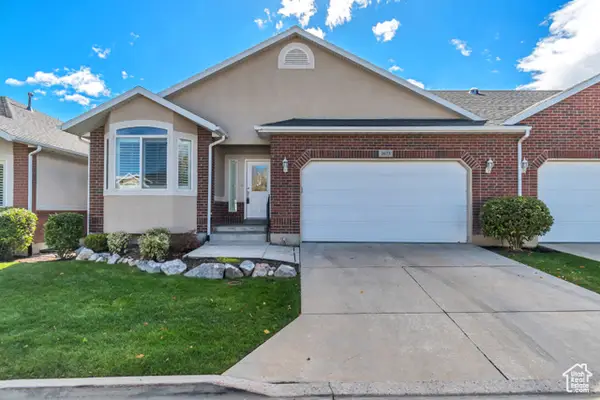 $580,000Active3 beds 3 baths3,048 sq. ft.
$580,000Active3 beds 3 baths3,048 sq. ft.1673 W Peaceful Cir, South Jordan, UT 84095
MLS# 2118116Listed by: CANNON & COMPANY - New
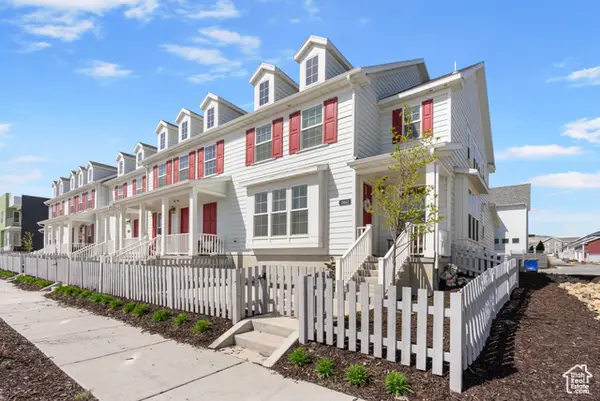 $475,000Active3 beds 3 baths1,543 sq. ft.
$475,000Active3 beds 3 baths1,543 sq. ft.11612 S Watercourse Rd, South Jordan, UT 84009
MLS# 2118083Listed by: KW SOUTH VALLEY KELLER WILLIAMS - New
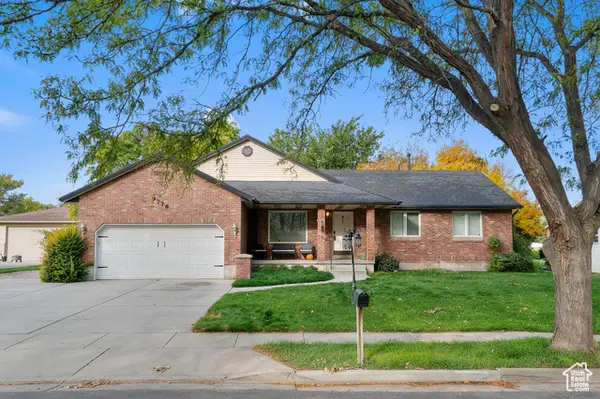 $579,000Active5 beds 3 baths2,643 sq. ft.
$579,000Active5 beds 3 baths2,643 sq. ft.9776 S Amberwood Cir W, South Jordan, UT 84095
MLS# 2118069Listed by: EQUITY REAL ESTATE (SOLID)
