- ERA
- Utah
- South Jordan
- 6831 W Meadow Grass Dr
6831 W Meadow Grass Dr, South Jordan, UT 84009
Local realty services provided by:ERA Brokers Consolidated
6831 W Meadow Grass Dr,South Jordan, UT 84009
$739,000
- 5 Beds
- 4 Baths
- 3,669 sq. ft.
- Townhouse
- Active
Listed by: pamela chyba
Office: listwithfreedom.com inc
MLS#:2121081
Source:SL
Price summary
- Price:$739,000
- Price per sq. ft.:$201.42
- Monthly HOA dues:$150
About this home
DISTRESSED SELLER!! MUST SELL!! Turn-key, fully furnished new investment home in Daybreak's Cascade Village! Beautifully maintained two-story home w/ 2-car garage & EV hookup on a corner lot, operating as a performing vacation rental. Offered fully furnished (if desired) with beds, tables, appliances, and dcor for seamless ownership or instant rental income. Open-concept layout with sweeping floor-to-ceiling windows, large ceiling fan, remote gas fireplace, & gourmet kitchen featuring stainless appliances, Samsung Bespoke refrigerator w/ customizable glass panels & Hub screen, gas range, walk-in pantry, & dining area leading to a private terrace with BBQ-ideal for a jacuzzi. Main-level bedroom/office has private entry & full bath. Upstairs: 2 bedrooms (one has a walk-in closet) plus luxury primary suite w/ spa bath & walk-in closet. Rare front/back yards (irrigated & landscaped) & unfinished basement w/ cold storage & extra bedroom. Prime Daybreak location!
Contact an agent
Home facts
- Year built:2023
- Listing ID #:2121081
- Added:93 day(s) ago
- Updated:February 06, 2026 at 12:03 PM
Rooms and interior
- Bedrooms:5
- Total bathrooms:4
- Full bathrooms:3
- Half bathrooms:1
- Living area:3,669 sq. ft.
Heating and cooling
- Cooling:Central Air
- Heating:Gas: Central
Structure and exterior
- Roof:Asphalt
- Year built:2023
- Building area:3,669 sq. ft.
- Lot area:0.13 Acres
Schools
- High school:Herriman
- Elementary school:Aspen
Utilities
- Water:Water Connected
- Sewer:Sewer Connected, Sewer: Connected
Finances and disclosures
- Price:$739,000
- Price per sq. ft.:$201.42
- Tax amount:$3,654
New listings near 6831 W Meadow Grass Dr
- New
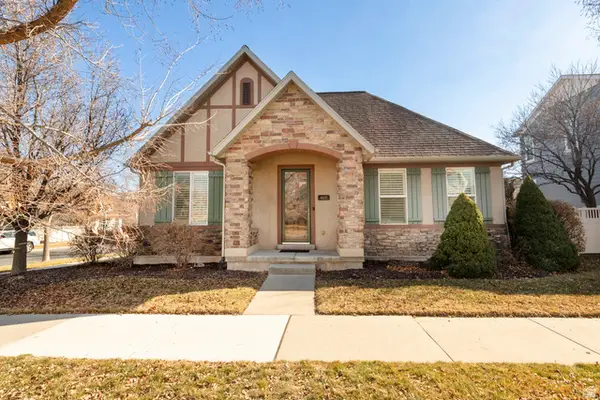 $628,000Active4 beds 3 baths2,827 sq. ft.
$628,000Active4 beds 3 baths2,827 sq. ft.4681 W Pale Moon Ln, South Jordan, UT 84009
MLS# 2135500Listed by: MOVE UTAH REAL ESTATE - New
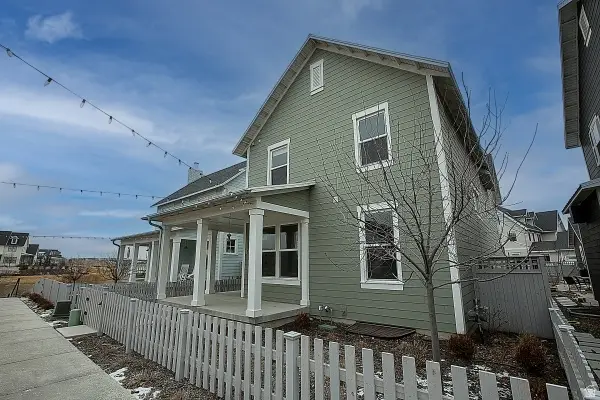 $795,000Active4 beds 4 baths2,697 sq. ft.
$795,000Active4 beds 4 baths2,697 sq. ft.10857 S Lake Ave W #260, South Jordan, UT 84009
MLS# 2135492Listed by: REALTY ONE GROUP SIGNATURE - Open Sat, 11am to 1pmNew
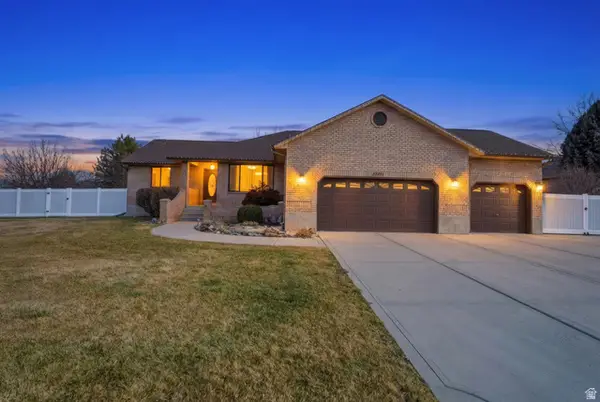 $850,000Active6 beds 3 baths3,656 sq. ft.
$850,000Active6 beds 3 baths3,656 sq. ft.10071 S Bingham Miner Ct, South Jordan, UT 84095
MLS# 2135481Listed by: KW WESTFIELD - New
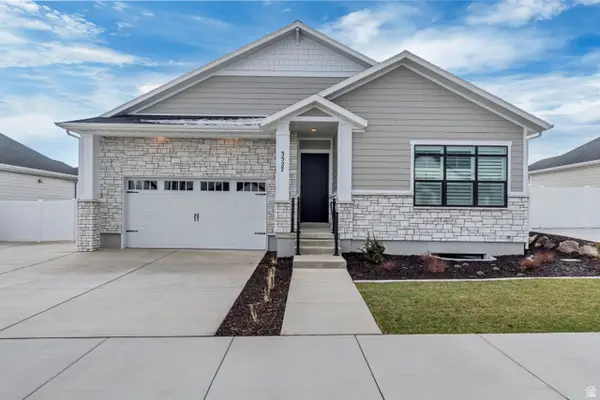 $669,900Active2 beds 1 baths3,100 sq. ft.
$669,900Active2 beds 1 baths3,100 sq. ft.10824 S Haven Dr, South Jordan, UT 84095
MLS# 2135441Listed by: PETERSON HOMES - Open Sat, 11am to 1pmNew
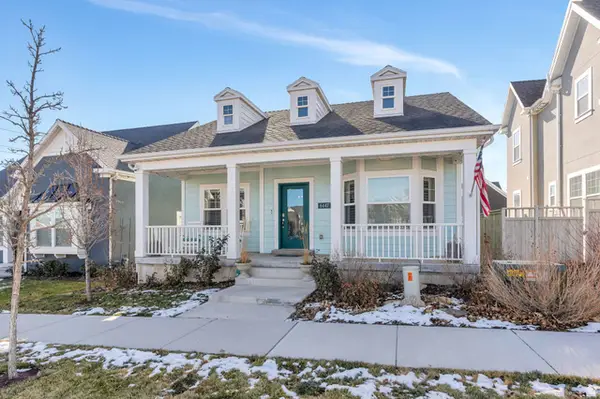 $600,000Active4 beds 3 baths2,965 sq. ft.
$600,000Active4 beds 3 baths2,965 sq. ft.6447 W Arranmore Dr, South Jordan, UT 84009
MLS# 2135417Listed by: ZANDER REAL ESTATE TEAM PLLC - Open Sat, 12 to 2pmNew
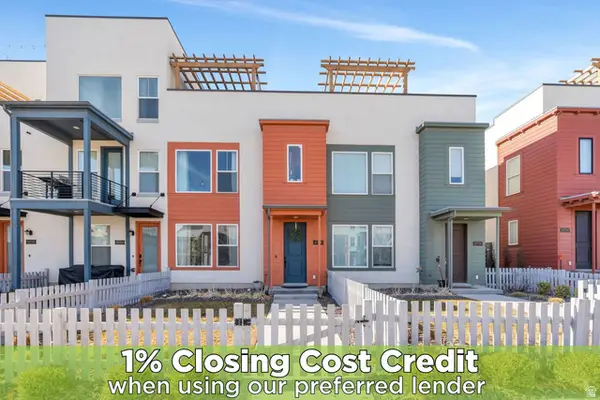 $396,700Active2 beds 2 baths1,061 sq. ft.
$396,700Active2 beds 2 baths1,061 sq. ft.10758 S Porcini Dr, South Jordan, UT 84009
MLS# 2135403Listed by: ZANDER REAL ESTATE TEAM PLLC - Open Sat, 12 to 4pmNew
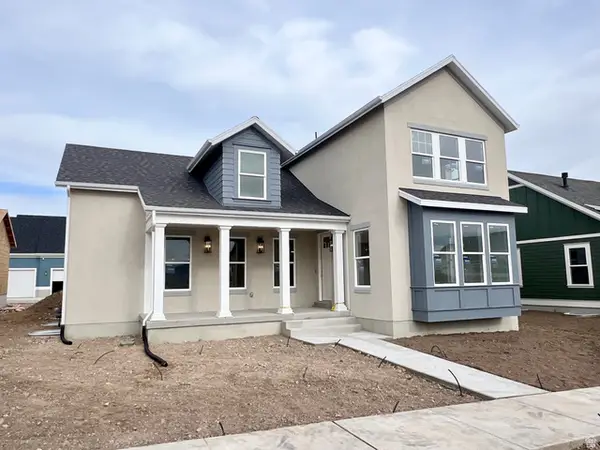 $939,990Active4 beds 3 baths5,006 sq. ft.
$939,990Active4 beds 3 baths5,006 sq. ft.7096 W Lake Ave #1-144, South Jordan, UT 84009
MLS# 2135347Listed by: DESTINATION REAL ESTATE - New
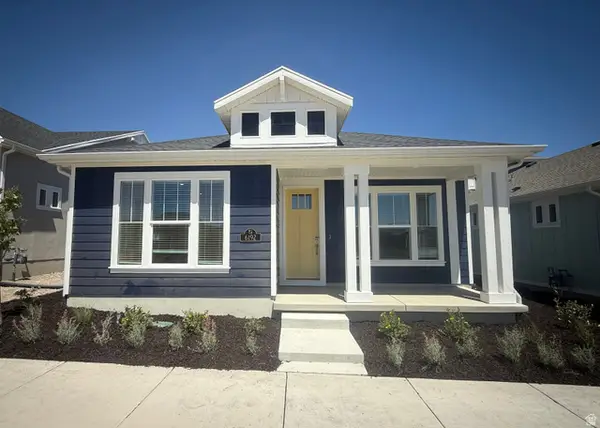 $469,990Active2 beds 2 baths1,321 sq. ft.
$469,990Active2 beds 2 baths1,321 sq. ft.11687 S Willow Dr #568, South Jordan, UT 84009
MLS# 2135282Listed by: ADVANTAGE REAL ESTATE, LLC - Open Sat, 11am to 1pmNew
 $650,000Active4 beds 5 baths2,773 sq. ft.
$650,000Active4 beds 5 baths2,773 sq. ft.11082 S Lake Run Rd W, South Jordan, UT 84009
MLS# 2135287Listed by: SUMMIT SOTHEBY'S INTERNATIONAL REALTY - New
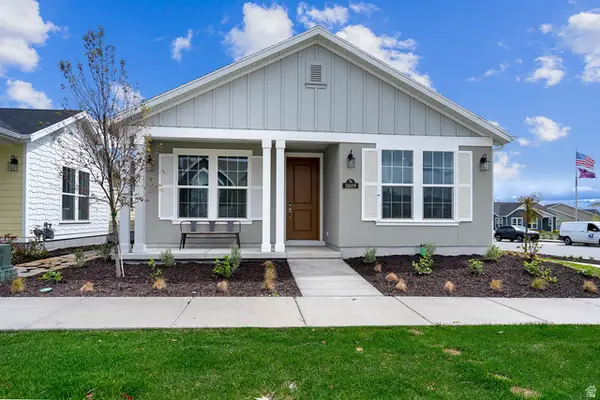 $435,990Active3 beds 3 baths1,890 sq. ft.
$435,990Active3 beds 3 baths1,890 sq. ft.11693 S Willow Walk Dr W #569, South Jordan, UT 84009
MLS# 2135299Listed by: ADVANTAGE REAL ESTATE, LLC

