- ERA
- Utah
- South Jordan
- 6889 W South Jordan Pkwy #330
6889 W South Jordan Pkwy #330, South Jordan, UT 84009
Local realty services provided by:ERA Realty Center
6889 W South Jordan Pkwy #330,South Jordan, UT 84009
$399,900
- 2 Beds
- 2 Baths
- 1,027 sq. ft.
- Townhouse
- Active
Listed by: roberto fraga
Office: holmes homes realty
MLS#:2132694
Source:SL
Price summary
- Price:$399,900
- Price per sq. ft.:$389.39
- Monthly HOA dues:$300
About this home
This Kensington plan is a home run! With two master suites on the second floor, great option selections and a driveway where you can park two additional cars this home is a must see.
Contact an agent
Home facts
- Year built:2025
- Listing ID #:2132694
- Added:175 day(s) ago
- Updated:February 03, 2026 at 12:09 PM
Rooms and interior
- Bedrooms:2
- Total bathrooms:2
- Full bathrooms:2
- Living area:1,027 sq. ft.
Heating and cooling
- Cooling:Central Air
- Heating:Forced Air, Gas: Central
Structure and exterior
- Roof:Asphalt
- Year built:2025
- Building area:1,027 sq. ft.
- Lot area:0.03 Acres
Schools
- High school:Herriman
- Middle school:Copper Mountain
- Elementary school:Aspen
Utilities
- Water:Culinary, Water Connected
- Sewer:Sewer Connected, Sewer: Connected
Finances and disclosures
- Price:$399,900
- Price per sq. ft.:$389.39
- Tax amount:$1
New listings near 6889 W South Jordan Pkwy #330
- New
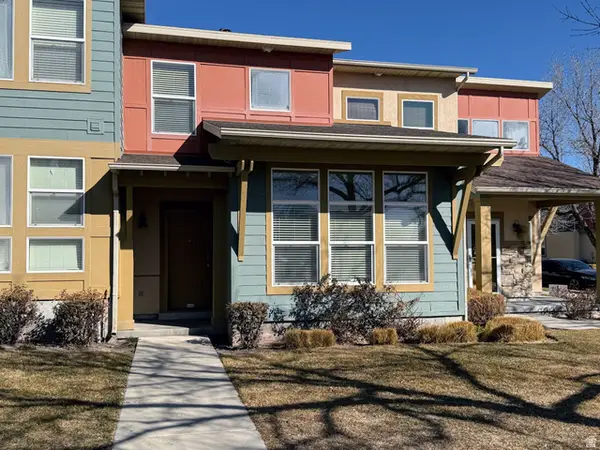 $385,000Active2 beds 3 baths1,586 sq. ft.
$385,000Active2 beds 3 baths1,586 sq. ft.3786 W Broadwick Rd, South Jordan, UT 84095
MLS# 2134531Listed by: REALTYPATH LLC (PLATINUM) - Open Sat, 11am to 2pmNew
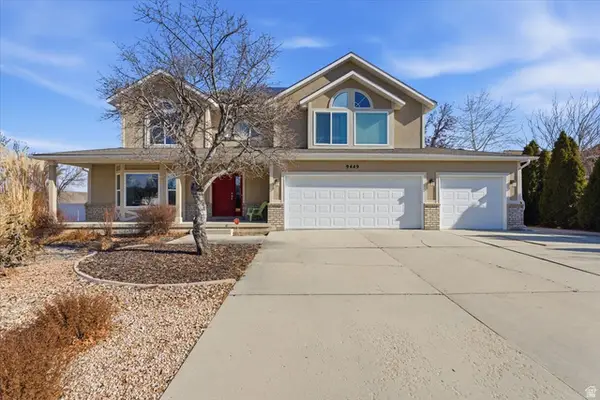 $899,499Active6 beds 5 baths4,270 sq. ft.
$899,499Active6 beds 5 baths4,270 sq. ft.9449 S 2805 W, South Jordan, UT 84095
MLS# 2134519Listed by: JEFFERSON STREET PROPERTIES, LLC - New
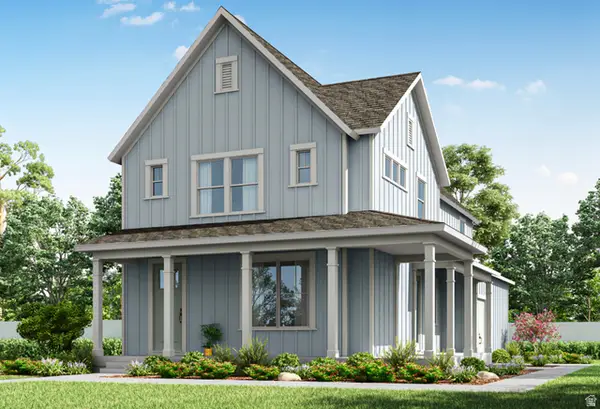 $642,900Active5 beds 4 baths2,510 sq. ft.
$642,900Active5 beds 4 baths2,510 sq. ft.11291 S Aqua St #327, South Jordan, UT 84009
MLS# 2134477Listed by: HOLMES HOMES REALTY - Open Wed, 12 to 5pmNew
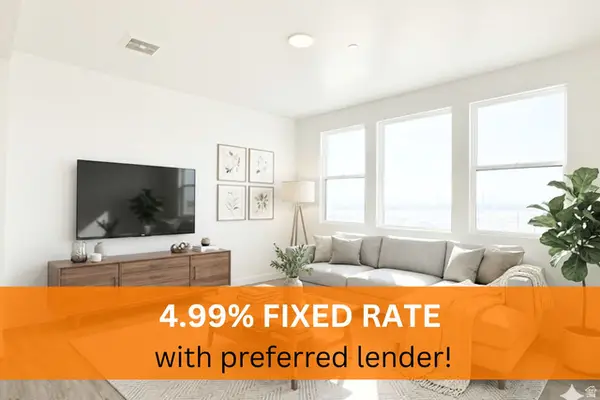 $383,400Active2 beds 2 baths1,092 sq. ft.
$383,400Active2 beds 2 baths1,092 sq. ft.5232 W Black Twig Dr S #304, South Jordan, UT 84009
MLS# 2134461Listed by: HOLMES HOMES REALTY 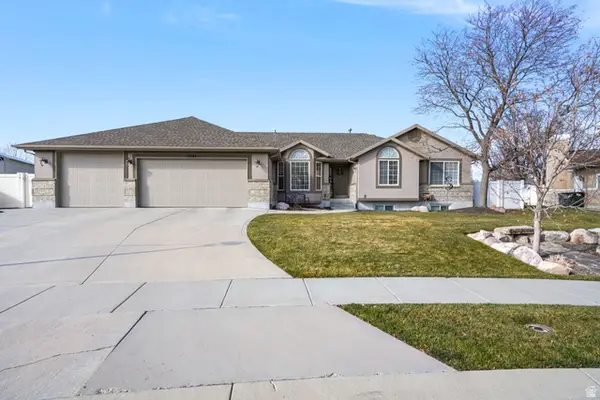 $900,000Pending5 beds 4 baths3,835 sq. ft.
$900,000Pending5 beds 4 baths3,835 sq. ft.3062 W Memorial Cir, South Jordan, UT 84095
MLS# 2134358Listed by: BANGERTER REAL ESTATE, LLC- Open Sat, 12 to 5pmNew
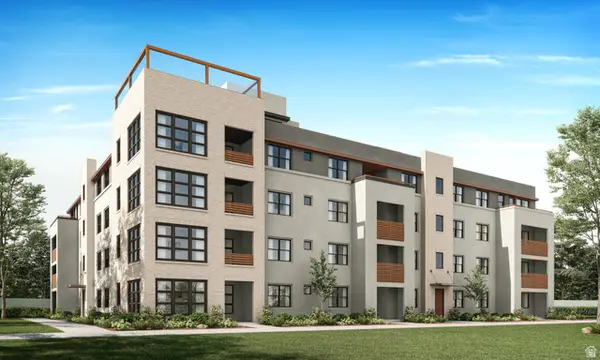 $464,900Active3 beds 2 baths1,502 sq. ft.
$464,900Active3 beds 2 baths1,502 sq. ft.5263 W Reventon Rd S #103, South Jordan, UT 84009
MLS# 2134398Listed by: HOLMES HOMES REALTY - Open Thu, 5 to 7pmNew
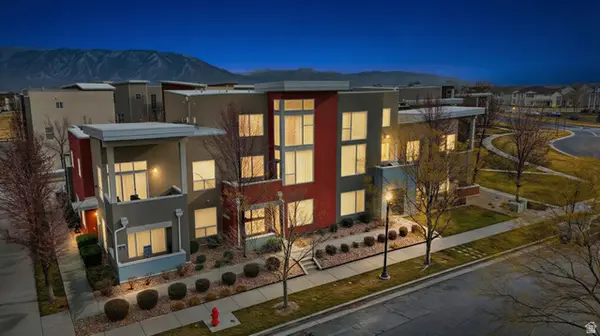 $270,000Active2 beds 2 baths1,000 sq. ft.
$270,000Active2 beds 2 baths1,000 sq. ft.10367 S Oquirrh Rd W #108, South Jordan, UT 84009
MLS# 2134259Listed by: REAL BROKER, LLC - New
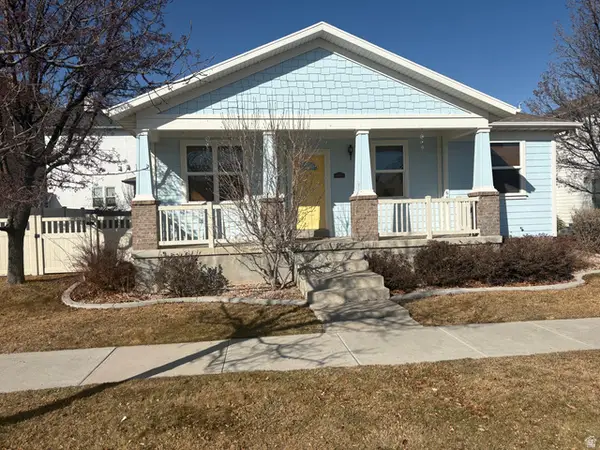 $650,000Active5 beds 3 baths3,498 sq. ft.
$650,000Active5 beds 3 baths3,498 sq. ft.4998 W Topcrest Dr, South Jordan, UT 84009
MLS# 2134228Listed by: UTAH'S PROPERTIES LLC - Open Sat, 1 to 3pmNew
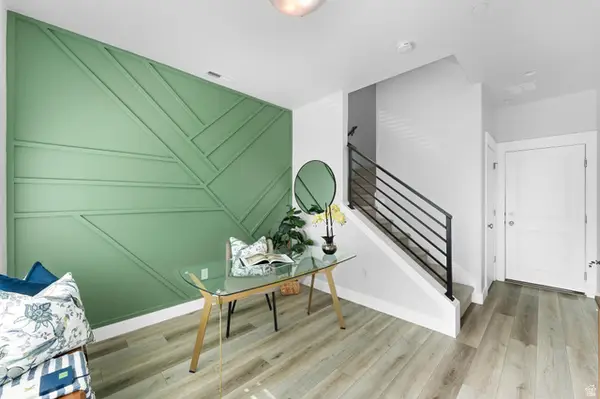 $442,000Active2 beds 2 baths1,629 sq. ft.
$442,000Active2 beds 2 baths1,629 sq. ft.5154 W Black Twig Dr, South Jordan, UT 84009
MLS# 2134006Listed by: SIMPLE CHOICE REAL ESTATE - New
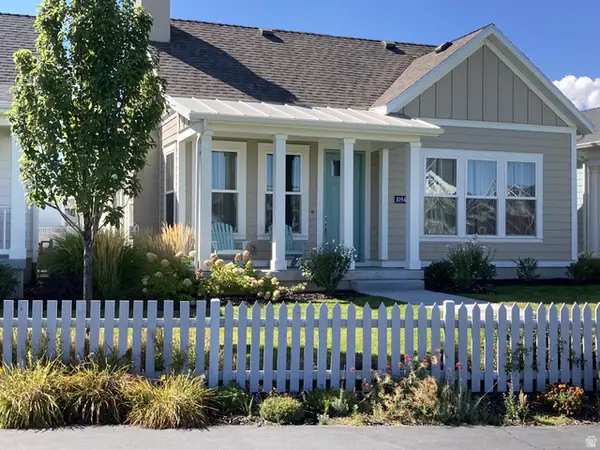 $725,000Active3 beds 2 baths3,418 sq. ft.
$725,000Active3 beds 2 baths3,418 sq. ft.10943 S Kestrel Rise Rd, South Jordan, UT 84009
MLS# 2133872Listed by: ZANDER REAL ESTATE TEAM PLLC

