- ERA
- Utah
- South Jordan
- 6894 W Meadow Grass Dr S
6894 W Meadow Grass Dr S, South Jordan, UT 84009
Local realty services provided by:ERA Realty Center
6894 W Meadow Grass Dr S,South Jordan, UT 84009
$878,500
- 5 Beds
- 4 Baths
- 3,875 sq. ft.
- Single family
- Active
Listed by: jennifer langford
Office: realty one group signature (south valley)
MLS#:2120575
Source:SL
Price summary
- Price:$878,500
- Price per sq. ft.:$226.71
- Monthly HOA dues:$142.67
About this home
Seller finance available with competitive terms. Interest rate as low as 5.5% for qualified buyers! Rare and Coveted Sego Adventurer Floor Plan. This exceptional home showcases a one-of-a-kind design with 10-foot ceilings on the main level and 9-foot ceilings on both the upper level and basement, creating an open and spacious feel throughout its 3,875 square feet of thoughtfully crafted living space. The primary suite offers a luxurious retreat with an oversized, covered, hot tubready patio and unobstructed, breathtaking views. Expansive windows flood the home with natural light, while large sliding doors seamlessly connect the main living area to the main level patio , creating effortless indoor-outdoor living. The yard is fully fenced with a privacy fence, ideal for comfort and seclusion. This is one of the last Sego Adventurer models featuring custom slab-door cabinetry throughout-showcasing both style and craftsmanship. Every corner of this home combines modern functionality with refined luxury, making it truly one of a kind.
Contact an agent
Home facts
- Year built:2022
- Listing ID #:2120575
- Added:94 day(s) ago
- Updated:February 03, 2026 at 11:59 AM
Rooms and interior
- Bedrooms:5
- Total bathrooms:4
- Full bathrooms:3
- Half bathrooms:1
- Living area:3,875 sq. ft.
Heating and cooling
- Cooling:Central Air
- Heating:Gas: Central
Structure and exterior
- Roof:Asphalt, Membrane
- Year built:2022
- Building area:3,875 sq. ft.
- Lot area:0.1 Acres
Schools
- High school:Herriman
- Elementary school:Aspen
Utilities
- Water:Culinary, Water Connected
- Sewer:Sewer Connected, Sewer: Connected
Finances and disclosures
- Price:$878,500
- Price per sq. ft.:$226.71
- Tax amount:$3,824
New listings near 6894 W Meadow Grass Dr S
- New
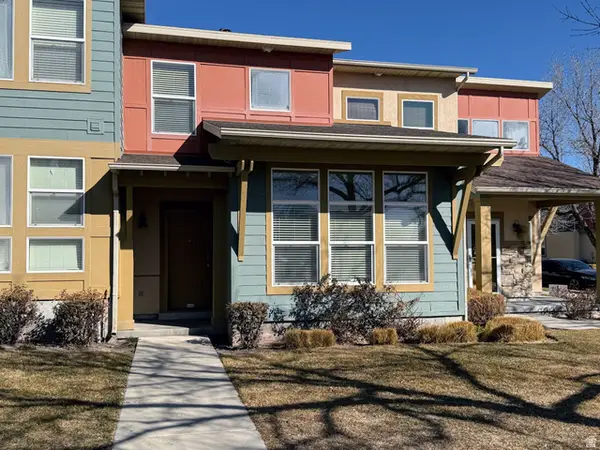 $385,000Active2 beds 3 baths1,586 sq. ft.
$385,000Active2 beds 3 baths1,586 sq. ft.3786 W Broadwick Rd, South Jordan, UT 84095
MLS# 2134531Listed by: REALTYPATH LLC (PLATINUM) - Open Sat, 11am to 2pmNew
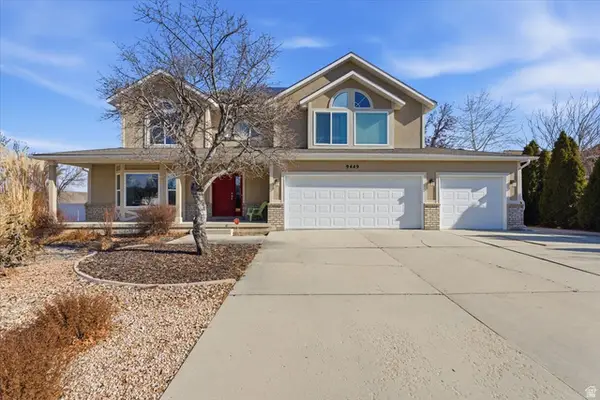 $899,499Active6 beds 5 baths4,270 sq. ft.
$899,499Active6 beds 5 baths4,270 sq. ft.9449 S 2805 W, South Jordan, UT 84095
MLS# 2134519Listed by: JEFFERSON STREET PROPERTIES, LLC - New
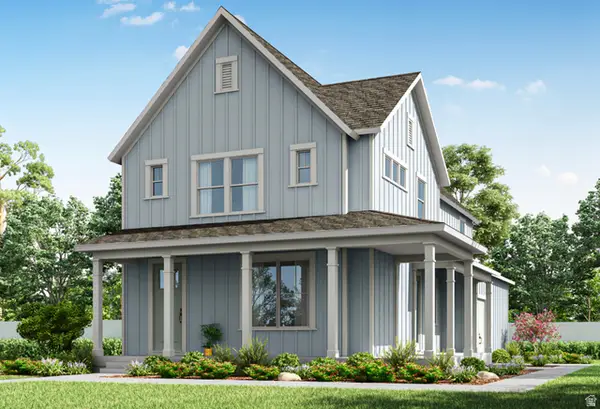 $642,900Active5 beds 4 baths2,510 sq. ft.
$642,900Active5 beds 4 baths2,510 sq. ft.11291 S Aqua St #327, South Jordan, UT 84009
MLS# 2134477Listed by: HOLMES HOMES REALTY - Open Wed, 12 to 5pmNew
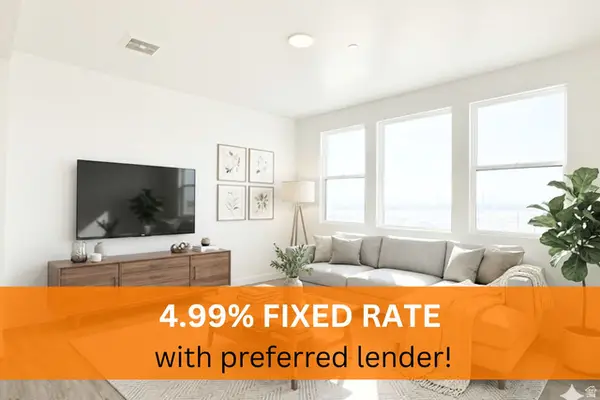 $383,400Active2 beds 2 baths1,092 sq. ft.
$383,400Active2 beds 2 baths1,092 sq. ft.5232 W Black Twig Dr S #304, South Jordan, UT 84009
MLS# 2134461Listed by: HOLMES HOMES REALTY 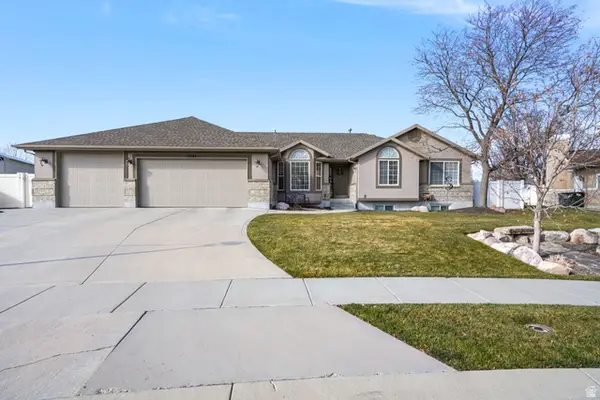 $900,000Pending5 beds 4 baths3,835 sq. ft.
$900,000Pending5 beds 4 baths3,835 sq. ft.3062 W Memorial Cir, South Jordan, UT 84095
MLS# 2134358Listed by: BANGERTER REAL ESTATE, LLC- Open Sat, 12 to 5pmNew
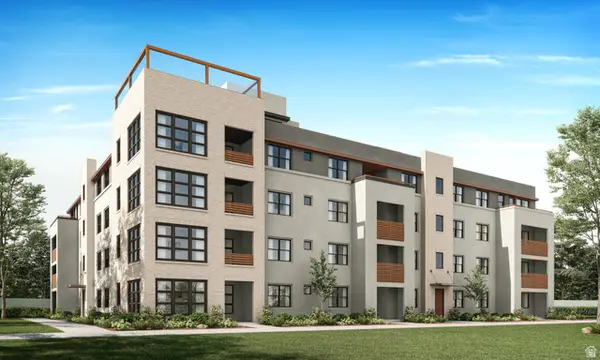 $464,900Active3 beds 2 baths1,502 sq. ft.
$464,900Active3 beds 2 baths1,502 sq. ft.5263 W Reventon Rd S #103, South Jordan, UT 84009
MLS# 2134398Listed by: HOLMES HOMES REALTY - Open Thu, 5 to 7pmNew
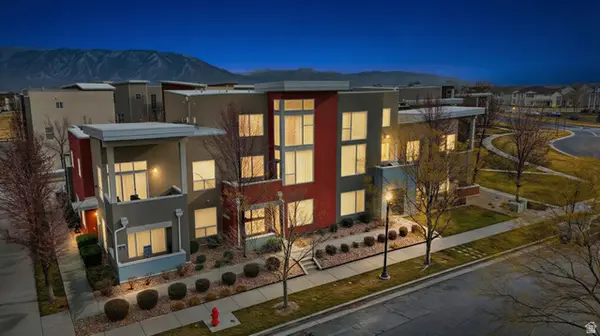 $270,000Active2 beds 2 baths1,000 sq. ft.
$270,000Active2 beds 2 baths1,000 sq. ft.10367 S Oquirrh Rd W #108, South Jordan, UT 84009
MLS# 2134259Listed by: REAL BROKER, LLC - New
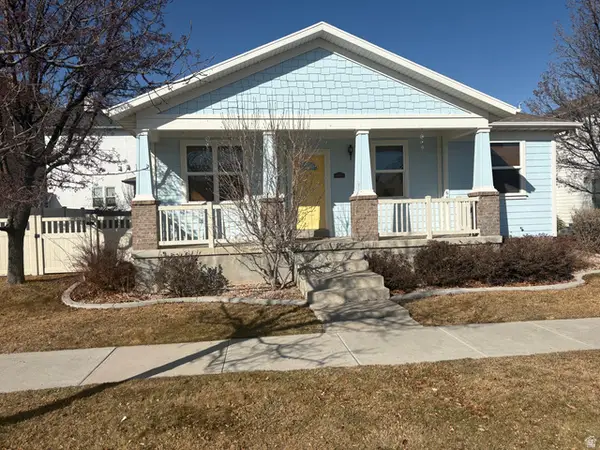 $650,000Active5 beds 3 baths3,498 sq. ft.
$650,000Active5 beds 3 baths3,498 sq. ft.4998 W Topcrest Dr, South Jordan, UT 84009
MLS# 2134228Listed by: UTAH'S PROPERTIES LLC - Open Sat, 1 to 3pmNew
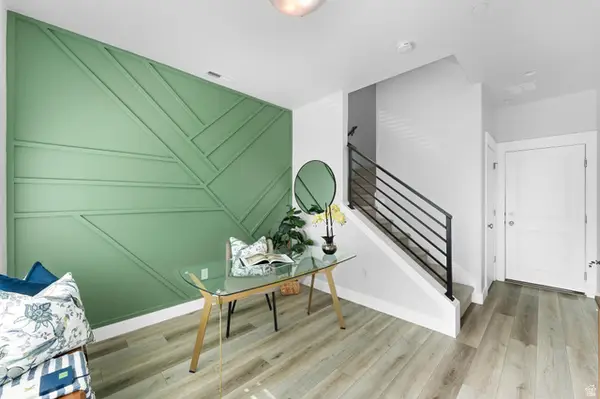 $442,000Active2 beds 2 baths1,629 sq. ft.
$442,000Active2 beds 2 baths1,629 sq. ft.5154 W Black Twig Dr, South Jordan, UT 84009
MLS# 2134006Listed by: SIMPLE CHOICE REAL ESTATE - New
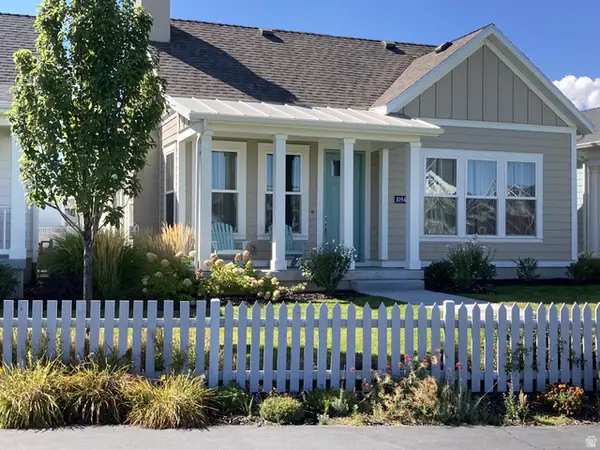 $725,000Active3 beds 2 baths3,418 sq. ft.
$725,000Active3 beds 2 baths3,418 sq. ft.10943 S Kestrel Rise Rd, South Jordan, UT 84009
MLS# 2133872Listed by: ZANDER REAL ESTATE TEAM PLLC

