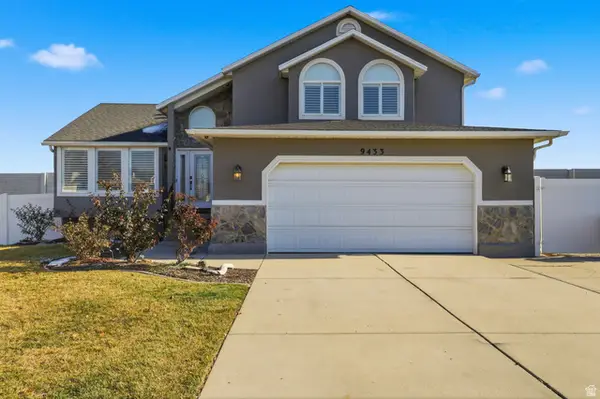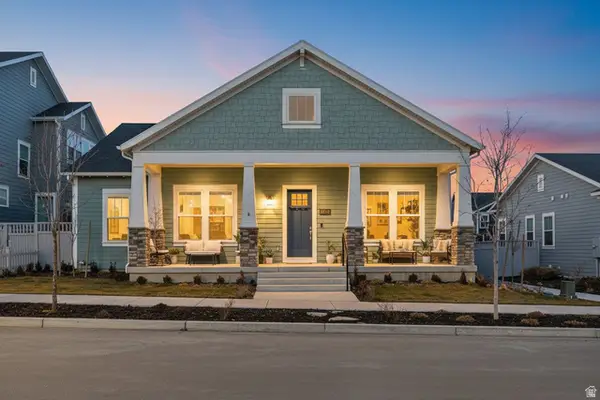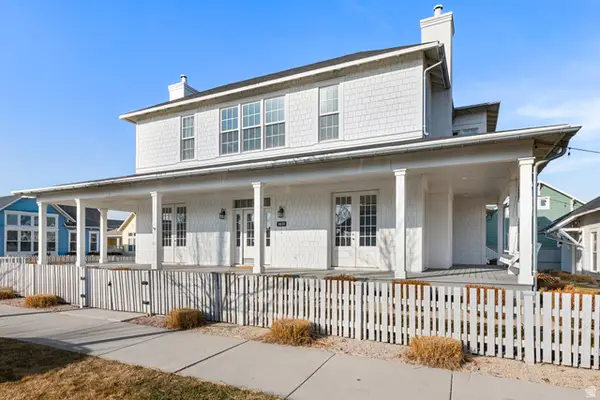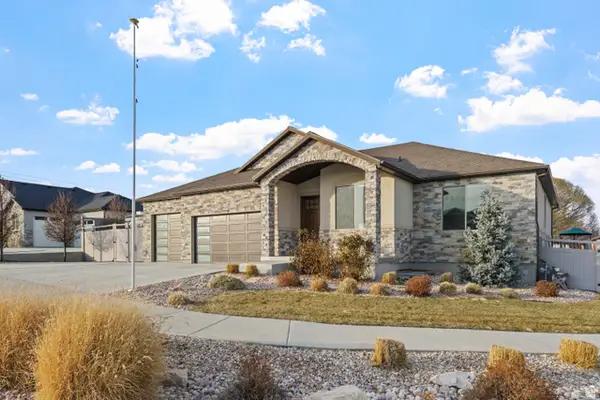6904 W Lake Ave S #213, South Jordan, UT 84009
Local realty services provided by:ERA Realty Center
6904 W Lake Ave S #213,South Jordan, UT 84009
$724,950
- 4 Beds
- 4 Baths
- 3,154 sq. ft.
- Single family
- Pending
Listed by: isaac hanson
Office: s h realty lc
MLS#:2117935
Source:SL
Price summary
- Price:$724,950
- Price per sq. ft.:$229.85
- Monthly HOA dues:$143
About this home
Just completed, Brand New Home in the desirable Watermark Village with easy access to the watercourse! Discover the perfect blend of luxury, comfort, and modern design in this Innovator floorplan, currently under construction just steps from the scenic watercourse. This thoughtfully designed home features 9-foot ceilings on every level, a fully finished basement, and designer finishes throughout. The chef-inspired kitchen is a true showstopper, complete with upgraded cabinetry, quartz countertops, and a butler's pantry - ideal for entertaining or everyday convenience. The open-concept great room seamlessly connects to the dining area, highlighted by a cozy gas fireplace and contemporary railing accents. A main-floor office offers the perfect space for working from home or study. Upstairs, retreat to the luxurious primary suite featuring a spa-like ensuite with a freestanding tub, separate shower, and a spacious walk-in closet. Additional highlight is that full landscaping included in the price!
Contact an agent
Home facts
- Year built:2025
- Listing ID #:2117935
- Added:240 day(s) ago
- Updated:December 20, 2025 at 08:53 AM
Rooms and interior
- Bedrooms:4
- Total bathrooms:4
- Full bathrooms:3
- Half bathrooms:1
- Living area:3,154 sq. ft.
Heating and cooling
- Cooling:Central Air
- Heating:Forced Air, Gas: Central
Structure and exterior
- Roof:Asphalt
- Year built:2025
- Building area:3,154 sq. ft.
- Lot area:0.08 Acres
Schools
- High school:Herriman
- Elementary school:Aspen
Utilities
- Water:Culinary, Water Connected
- Sewer:Sewer Connected, Sewer: Connected
Finances and disclosures
- Price:$724,950
- Price per sq. ft.:$229.85
- Tax amount:$1
New listings near 6904 W Lake Ave S #213
- New
 $615,000Active4 beds 3 baths2,246 sq. ft.
$615,000Active4 beds 3 baths2,246 sq. ft.9433 S Newkirk St W, South Jordan, UT 84009
MLS# 2131266Listed by: REAL ESTATE BY REFERRAL, INCORPORATED - New
 $849,900Active6 beds 4 baths4,560 sq. ft.
$849,900Active6 beds 4 baths4,560 sq. ft.6942 W Docksider Dr S, South Jordan, UT 84009
MLS# 2131232Listed by: REAL ESTATE BY REFERRAL, INCORPORATED - Open Sat, 11:30am to 1:30pmNew
 $929,000Active5 beds 4 baths4,116 sq. ft.
$929,000Active5 beds 4 baths4,116 sq. ft.6299 W Meadow Grass Dr, South Jordan, UT 84009
MLS# 2131222Listed by: KW SOUTH VALLEY KELLER WILLIAMS - Open Sat, 11am to 1pmNew
 $875,000Active6 beds 4 baths4,711 sq. ft.
$875,000Active6 beds 4 baths4,711 sq. ft.4307 W Open Hill Dr, South Jordan, UT 84009
MLS# 2131204Listed by: KW SOUTH VALLEY KELLER WILLIAMS - New
 $548,900Active4 beds 4 baths2,597 sq. ft.
$548,900Active4 beds 4 baths2,597 sq. ft.5188 W Big Sur Dr, South Jordan, UT 84009
MLS# 2131207Listed by: EQUITY REAL ESTATE (SELECT) - New
 $1,000,000Active7 beds 6 baths6,858 sq. ft.
$1,000,000Active7 beds 6 baths6,858 sq. ft.10036 S Birdie Way, South Jordan, UT 84095
MLS# 2131164Listed by: GOBE, LLC - New
 $925,000Active3 beds 3 baths4,052 sq. ft.
$925,000Active3 beds 3 baths4,052 sq. ft.4638 W Watery Way, South Jordan, UT 84009
MLS# 2131041Listed by: EQUITY REAL ESTATE (SOLID) - New
 $1,845,000Active5 beds 4 baths6,807 sq. ft.
$1,845,000Active5 beds 4 baths6,807 sq. ft.1104 W 10125 S, South Jordan, UT 84095
MLS# 2131051Listed by: SUMMIT SOTHEBY'S INTERNATIONAL REALTY - Open Sat, 11am to 3pmNew
 $1,150,000Active4 beds 4 baths4,144 sq. ft.
$1,150,000Active4 beds 4 baths4,144 sq. ft.2644 W Titans Ct S, South Jordan, UT 84095
MLS# 2131058Listed by: REAL BROKER, LLC - New
 $974,604Active4 beds 5 baths4,948 sq. ft.
$974,604Active4 beds 5 baths4,948 sq. ft.11573 S Stout Way, South Jordan, UT 84009
MLS# 2131025Listed by: HOLMES HOMES REALTY
