- ERA
- Utah
- South Jordan
- 6916 W Docksider Dr
6916 W Docksider Dr, South Jordan, UT 84009
Local realty services provided by:ERA Brokers Consolidated
6916 W Docksider Dr,South Jordan, UT 84009
$735,000
- 4 Beds
- 4 Baths
- 3,786 sq. ft.
- Single family
- Pending
Listed by: leslie clement
Office: berkshire hathaway homeservices utah properties (salt lake)
MLS#:2111793
Source:SL
Price summary
- Price:$735,000
- Price per sq. ft.:$194.14
- Monthly HOA dues:$142
About this home
Just reduced $10K + a 1-0 Buydown offered through our preferred lender, Intercap Lending! Enjoy lower monthly payments and a seriously good deal on a home that's move-in ready now. Located just 50 yards from the highly anticipated Daybreak Watercourse, this 4-bedroom, 3.5-bath home offers the perfect blend of style, function, and location. Enjoy morning paddle board sessions, evening walks, and access to all of Daybreak's award-winning amenities. Inside, the open-concept kitchen and living area were designed for real life and real fun featuring stainless steel appliances, a gas cooktop, quartz countertops, and a large island perfect for gathering. The owner's suite offers true retreat vibes, complete with a spa-style bath, walk-in shower, soaking tub, and a spacious walk-in closet. The three additional bedrooms are bright, roomy, and ideal for family, guests, or a home office. One is even on the main floor! Outside, the beautifully landscaped backyard (a $15K upgrade you won't find with new construction) creates the perfect spot for cozy fall fires or weekend BBQs. The unfinished basement, already plumbed for an additional bathroom, offers plenty of room to grow. Energy-efficient construction and ENERGY STAR features keep life comfortable and bills low. Yes, this home is in Daybreak but it's anything but ordinary. Discover the one that truly feels like home. Square footage figures are provided as a courtesy estimate only and were obtained from the builder. Buyer is advised to obtain an independent measurement.
Contact an agent
Home facts
- Year built:2023
- Listing ID #:2111793
- Added:136 day(s) ago
- Updated:November 30, 2025 at 08:45 AM
Rooms and interior
- Bedrooms:4
- Total bathrooms:4
- Full bathrooms:3
- Half bathrooms:1
- Living area:3,786 sq. ft.
Heating and cooling
- Cooling:Central Air
- Heating:Forced Air, Gas: Central
Structure and exterior
- Roof:Asphalt
- Year built:2023
- Building area:3,786 sq. ft.
- Lot area:0.12 Acres
Schools
- High school:Herriman
- Elementary school:Aspen
Utilities
- Water:Culinary, Water Connected
- Sewer:Sewer Connected, Sewer: Connected
Finances and disclosures
- Price:$735,000
- Price per sq. ft.:$194.14
- Tax amount:$3,841
New listings near 6916 W Docksider Dr
- New
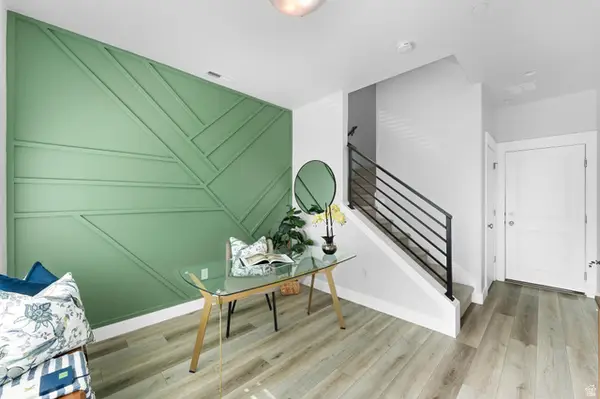 $442,000Active2 beds 2 baths1,629 sq. ft.
$442,000Active2 beds 2 baths1,629 sq. ft.5154 W Black Twig Dr, South Jordan, UT 84009
MLS# 2134006Listed by: SIMPLE CHOICE REAL ESTATE - Open Sat, 12 to 2pmNew
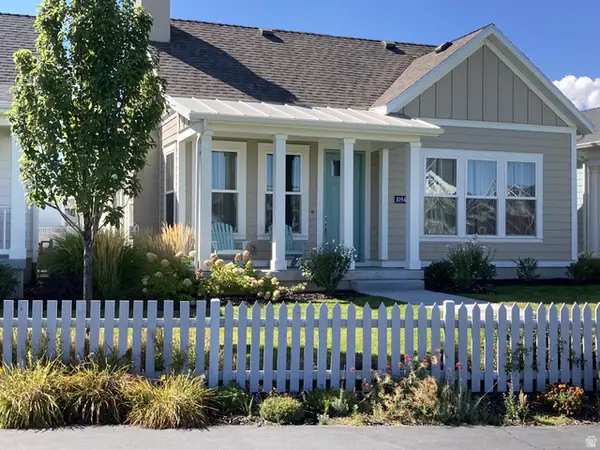 $725,000Active3 beds 2 baths3,418 sq. ft.
$725,000Active3 beds 2 baths3,418 sq. ft.10943 S Kestrel Rise Rd, South Jordan, UT 84009
MLS# 2133872Listed by: ZANDER REAL ESTATE TEAM PLLC - Open Sat, 12 to 2pmNew
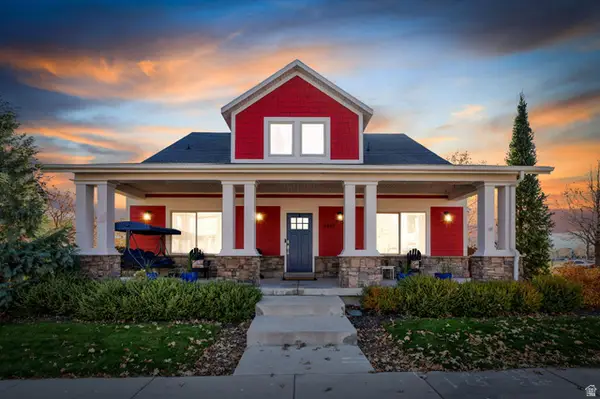 $825,000Active6 beds 4 baths4,529 sq. ft.
$825,000Active6 beds 4 baths4,529 sq. ft.4497 W Pale Moon Ln, South Jordan, UT 84009
MLS# 2133860Listed by: ZANDER REAL ESTATE TEAM PLLC - Open Sat, 12 to 2pmNew
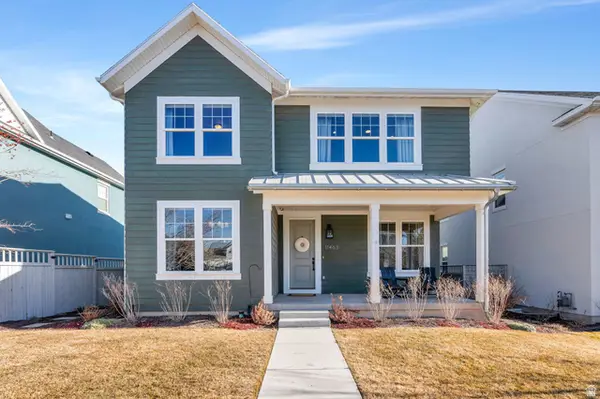 $620,000Active5 beds 4 baths2,706 sq. ft.
$620,000Active5 beds 4 baths2,706 sq. ft.11463 S Willow Walk Dr W, South Jordan, UT 84009
MLS# 2133836Listed by: ZANDER REAL ESTATE TEAM PLLC  $474,680Pending2 beds 2 baths1,371 sq. ft.
$474,680Pending2 beds 2 baths1,371 sq. ft.6199 W Stone Mount Way #592, South Jordan, UT 84009
MLS# 2133645Listed by: ADVANTAGE REAL ESTATE, LLC- New
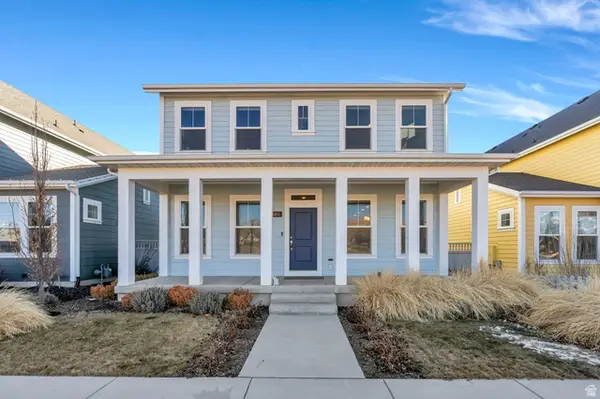 $610,000Active4 beds 4 baths2,490 sq. ft.
$610,000Active4 beds 4 baths2,490 sq. ft.11483 S Prosperity Rd, South Jordan, UT 84009
MLS# 2133681Listed by: PRIME REAL ESTATE EXPERTS - Open Sat, 12 to 4pmNew
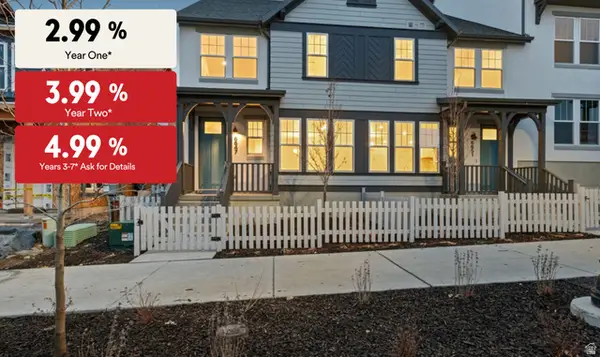 $434,990Active3 beds 2 baths1,477 sq. ft.
$434,990Active3 beds 2 baths1,477 sq. ft.6647 W South Jordan Pkwy, South Jordan, UT 84009
MLS# 2133690Listed by: DESTINATION REAL ESTATE - New
 $1,225,000Active7 beds 4 baths5,791 sq. ft.
$1,225,000Active7 beds 4 baths5,791 sq. ft.10605 S Willow Valley Rd W, South Jordan, UT 84095
MLS# 2133705Listed by: J AND M REALTY GROUP LLC - New
 $717,400Active5 beds 4 baths2,964 sq. ft.
$717,400Active5 beds 4 baths2,964 sq. ft.9766 S Pendleton Way, South Jordan, UT 84095
MLS# 2133708Listed by: DWELL REALTY GROUP, LLC - New
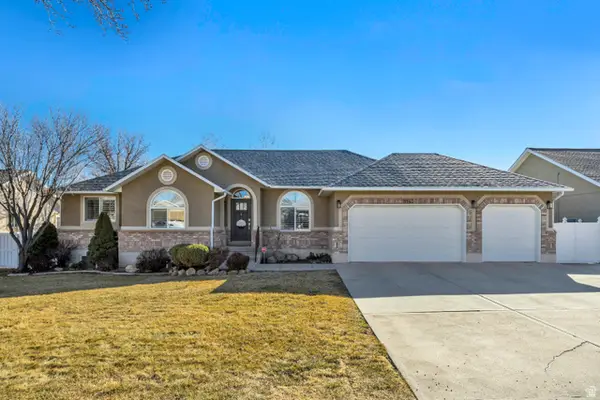 $825,000Active6 beds 4 baths3,896 sq. ft.
$825,000Active6 beds 4 baths3,896 sq. ft.9843 S Tee Box Dr, South Jordan, UT 84009
MLS# 2133610Listed by: CANNON & COMPANY

