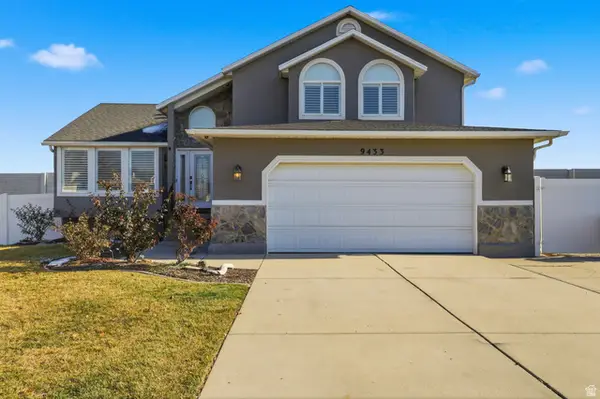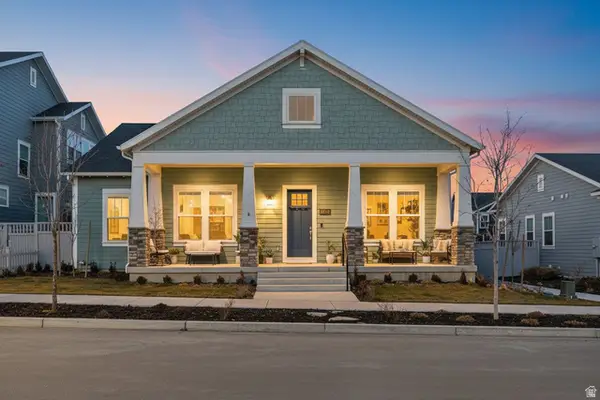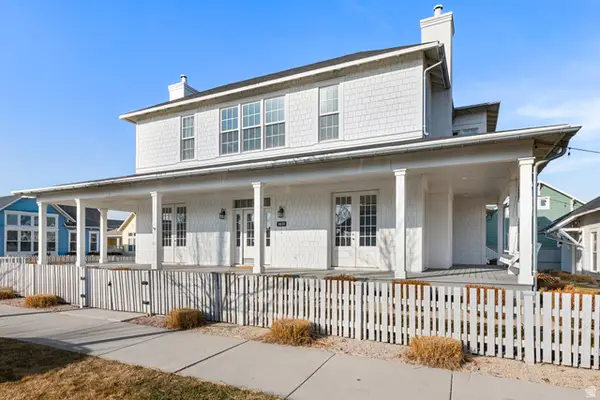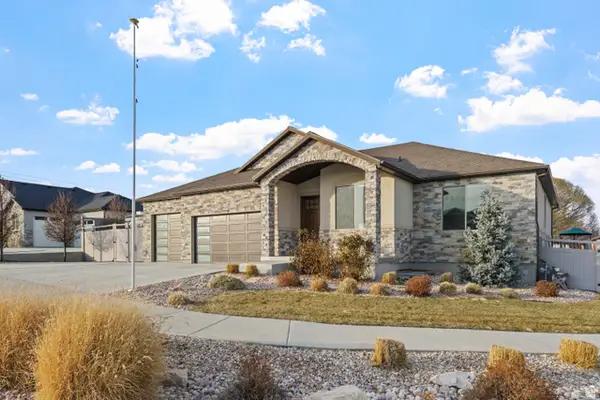6927 W Highbrow Way, South Jordan, UT 84009
Local realty services provided by:ERA Realty Center
6927 W Highbrow Way,South Jordan, UT 84009
$735,000
- 6 Beds
- 5 Baths
- 3,588 sq. ft.
- Single family
- Pending
Listed by: jeremy c fitzgerald, chris fitzgerald
Office: century 21 everest
MLS#:2095878
Source:SL
Price summary
- Price:$735,000
- Price per sq. ft.:$204.85
- Monthly HOA dues:$145
About this home
Seller is willing to contribute an amount up to $15,000 towards buyers loan concessions either a rate buy down or closing cost, please call Chris the co agent for details. A Must-See in Upper Daybreak! Step into this stunning, model-like home where timeless elegance meets modern convenience. From the moment you enter, you'll be captivated by the thoughtful design, superior craftsmanship, and impressive list of upgrades that make this residence truly one-of-a-kind. Features That Set It Apart: Fully finished basement with abundant storage space. Butler's pantry/coffee nook tucked behind the kitchen for added charm and functionality. Whole-home water softening system for comfort and efficiency. Lexan/aluminum window well covers for durability and safety. Custom 60" ceiling fan in the main living area for style and airflow. Main floor bedroom has no closet, it is great flex space for whatever the need is. Remote-controlled ceiling fans in all bedrooms. Custom window shades throughout for privacy and light control. Finished garage with a 20-year epoxy-coated floor and above-door storage. Exterior Ring cameras for added security. Decorative front fence and open patio with breathtaking views of the mountains and lake. Professionally Pavestoned backyard with privacy fencing. Custom trash receptacle enclosure for a clean, organized outdoor space Prime Location: Nestled in the heart of Upper Daybreak, this home offers easy access to multiple parks, the scenic Watercourse, and a vibrant community full of amenities. Whether you're enjoying a morning stroll or an evening paddle, everything you need is just moments away.
Contact an agent
Home facts
- Year built:2023
- Listing ID #:2095878
- Added:198 day(s) ago
- Updated:October 31, 2025 at 08:03 AM
Rooms and interior
- Bedrooms:6
- Total bathrooms:5
- Full bathrooms:4
- Half bathrooms:1
- Living area:3,588 sq. ft.
Heating and cooling
- Cooling:Central Air
- Heating:Forced Air, Gas: Central
Structure and exterior
- Roof:Asphalt, Membrane
- Year built:2023
- Building area:3,588 sq. ft.
- Lot area:0.09 Acres
Schools
- High school:Herriman
- Elementary school:Aspen
Utilities
- Water:Culinary, Water Connected
- Sewer:Sewer Connected, Sewer: Connected
Finances and disclosures
- Price:$735,000
- Price per sq. ft.:$204.85
- Tax amount:$3,837
New listings near 6927 W Highbrow Way
- New
 $615,000Active4 beds 3 baths2,246 sq. ft.
$615,000Active4 beds 3 baths2,246 sq. ft.9433 S Newkirk St W, South Jordan, UT 84009
MLS# 2131266Listed by: REAL ESTATE BY REFERRAL, INCORPORATED - New
 $849,900Active6 beds 4 baths4,560 sq. ft.
$849,900Active6 beds 4 baths4,560 sq. ft.6942 W Docksider Dr S, South Jordan, UT 84009
MLS# 2131232Listed by: REAL ESTATE BY REFERRAL, INCORPORATED - Open Sat, 11:30am to 1:30pmNew
 $929,000Active5 beds 4 baths4,116 sq. ft.
$929,000Active5 beds 4 baths4,116 sq. ft.6299 W Meadow Grass Dr, South Jordan, UT 84009
MLS# 2131222Listed by: KW SOUTH VALLEY KELLER WILLIAMS - Open Sat, 11am to 1pmNew
 $875,000Active6 beds 4 baths4,711 sq. ft.
$875,000Active6 beds 4 baths4,711 sq. ft.4307 W Open Hill Dr, South Jordan, UT 84009
MLS# 2131204Listed by: KW SOUTH VALLEY KELLER WILLIAMS - New
 $548,900Active4 beds 4 baths2,597 sq. ft.
$548,900Active4 beds 4 baths2,597 sq. ft.5188 W Big Sur Dr, South Jordan, UT 84009
MLS# 2131207Listed by: EQUITY REAL ESTATE (SELECT) - New
 $1,000,000Active7 beds 6 baths6,858 sq. ft.
$1,000,000Active7 beds 6 baths6,858 sq. ft.10036 S Birdie Way, South Jordan, UT 84095
MLS# 2131164Listed by: GOBE, LLC - New
 $925,000Active3 beds 3 baths4,052 sq. ft.
$925,000Active3 beds 3 baths4,052 sq. ft.4638 W Watery Way, South Jordan, UT 84009
MLS# 2131041Listed by: EQUITY REAL ESTATE (SOLID) - New
 $1,845,000Active5 beds 4 baths6,807 sq. ft.
$1,845,000Active5 beds 4 baths6,807 sq. ft.1104 W 10125 S, South Jordan, UT 84095
MLS# 2131051Listed by: SUMMIT SOTHEBY'S INTERNATIONAL REALTY - Open Sat, 11am to 3pmNew
 $1,150,000Active4 beds 4 baths4,144 sq. ft.
$1,150,000Active4 beds 4 baths4,144 sq. ft.2644 W Titans Ct S, South Jordan, UT 84095
MLS# 2131058Listed by: REAL BROKER, LLC - New
 $974,604Active4 beds 5 baths4,948 sq. ft.
$974,604Active4 beds 5 baths4,948 sq. ft.11573 S Stout Way, South Jordan, UT 84009
MLS# 2131025Listed by: HOLMES HOMES REALTY
