6932 W Docksider Dr, South Jordan, UT 84009
Local realty services provided by:ERA Realty Center
6932 W Docksider Dr,South Jordan, UT 84009
$799,000
- 3 Beds
- 3 Baths
- 4,433 sq. ft.
- Single family
- Active
Listed by: peter felis, kim dixon
Office: berkshire hathaway homeservices utah properties (salt lake)
MLS#:2121090
Source:SL
Price summary
- Price:$799,000
- Price per sq. ft.:$180.24
- Monthly HOA dues:$143
About this home
Step into the ultimate Daybreak lifestyle with this exceptional, recently built home, perfectly situated in the highly sought-after **Ascent at Daybreak** community. Experience unparalleled proximity to the spectacular new **Watercourse** and the full suite of Daybreak amenities, including pools, a clubhouse, and a fitness center. This expansive 4,433 sq ft residence features a bright, open-concept floor plan with luxurious modern upgrades, including towering 9-foot ceilings, a gourmet kitchen centered around a massive **10-foot quartz island** with top-tier stainless steel appliances, and a tranquil, convenient main-floor primary suite with an upgraded, spa-worthy bathroom. Superior to new construction, this home is truly move-in ready, complete with professional landscaping, window coverings, and energy-efficient elements like a dual-zoned high-efficiency furnace, plus a full, plumbed, unfinished basement offering incredible potential for customization and future equity. Enjoy unparalleled connectivity with easy access to major routes and the TRAX light rail, all within the top-rated Jordan School District, making this stunning, upgraded residence the perfect place to start your next chapter.
Contact an agent
Home facts
- Year built:2023
- Listing ID #:2121090
- Added:46 day(s) ago
- Updated:December 21, 2025 at 11:58 AM
Rooms and interior
- Bedrooms:3
- Total bathrooms:3
- Full bathrooms:2
- Half bathrooms:1
- Living area:4,433 sq. ft.
Heating and cooling
- Cooling:Central Air
- Heating:Forced Air, Gas: Central
Structure and exterior
- Roof:Asphalt, Pitched
- Year built:2023
- Building area:4,433 sq. ft.
- Lot area:0.14 Acres
Schools
- High school:Herriman
- Elementary school:Aspen
Utilities
- Water:Culinary, Water Connected
- Sewer:Sewer Connected, Sewer: Connected, Sewer: Public
Finances and disclosures
- Price:$799,000
- Price per sq. ft.:$180.24
- Tax amount:$3,918
New listings near 6932 W Docksider Dr
- New
 $658,795Active3 beds 3 baths2,904 sq. ft.
$658,795Active3 beds 3 baths2,904 sq. ft.6864 W Lake Ave S #151, South Jordan, UT 84009
MLS# 2127762Listed by: S H REALTY LC - New
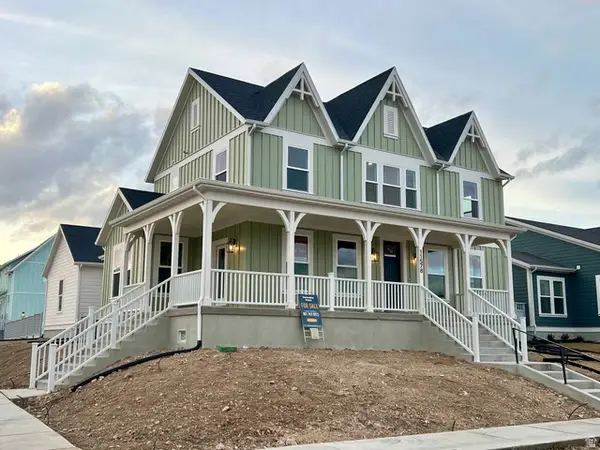 $1,198,990Active6 beds 4 baths5,192 sq. ft.
$1,198,990Active6 beds 4 baths5,192 sq. ft.11578 S Flying Fish Dr #1-120, South Jordan, UT 84009
MLS# 2127751Listed by: DESTINATION REAL ESTATE - New
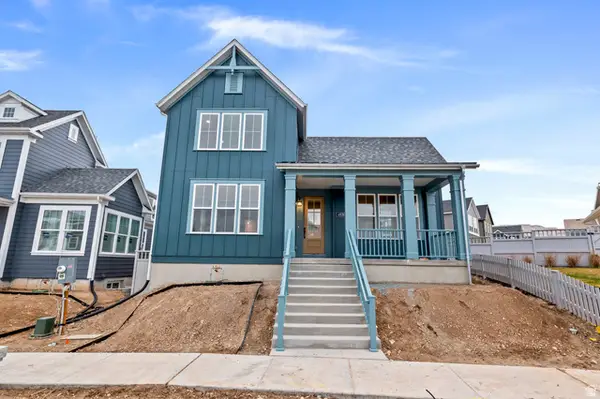 $685,900Active3 beds 3 baths3,633 sq. ft.
$685,900Active3 beds 3 baths3,633 sq. ft.11291 S Aqua St #327, South Jordan, UT 84009
MLS# 2127747Listed by: HOLMES HOMES REALTY  $564,990Active4 beds 4 baths2,680 sq. ft.
$564,990Active4 beds 4 baths2,680 sq. ft.11369 S Offshore Way W #383, South Jordan, UT 84009
MLS# 2124045Listed by: DESTINATION REAL ESTATE- New
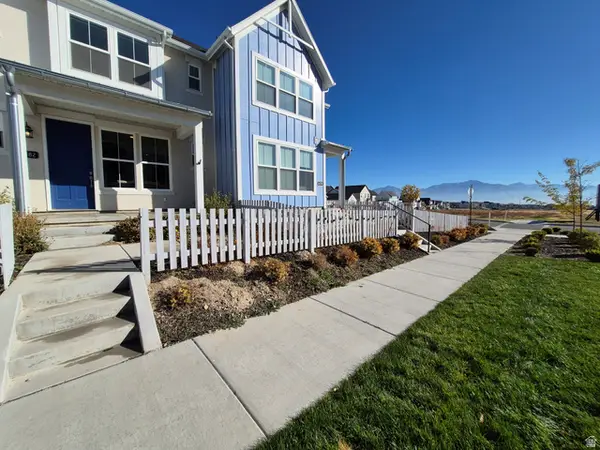 $373,750Active2 beds 3 baths1,108 sq. ft.
$373,750Active2 beds 3 baths1,108 sq. ft.11582 S Watercourse Rd W #134, South Jordan, UT 84009
MLS# 2127633Listed by: EXP REALTY, LLC - New
 $2,150,000Active8 beds 6 baths7,611 sq. ft.
$2,150,000Active8 beds 6 baths7,611 sq. ft.3168 W Chalk Creek Way, South Jordan, UT 84095
MLS# 2127472Listed by: SELLING SALT LAKE - New
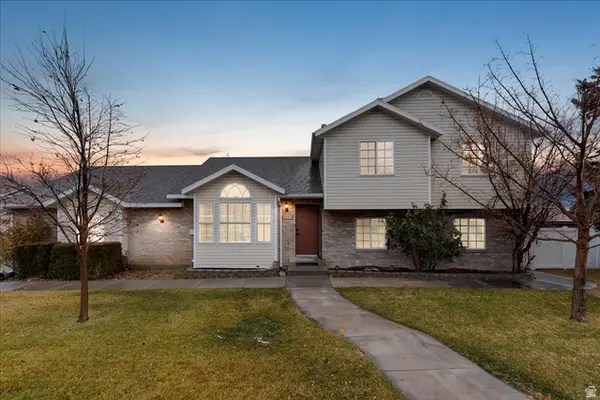 $604,900Active5 beds 4 baths2,656 sq. ft.
$604,900Active5 beds 4 baths2,656 sq. ft.9871 S 4000 W, South Jordan, UT 84095
MLS# 2127488Listed by: LRG COLLECTIVE - New
 $775,595Active5 beds 4 baths3,049 sq. ft.
$775,595Active5 beds 4 baths3,049 sq. ft.11324 S Silver Pond Dr W #323, South Jordan, UT 84009
MLS# 2127450Listed by: S H REALTY LC - New
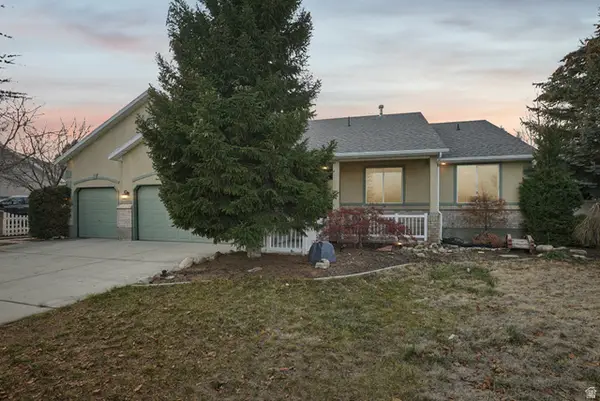 $649,000Active4 beds 3 baths3,388 sq. ft.
$649,000Active4 beds 3 baths3,388 sq. ft.9634 S Elk Vista Ln W, South Jordan, UT 84095
MLS# 2127181Listed by: OMADA REAL ESTATE - New
 $700,000Active5 beds 3 baths3,076 sq. ft.
$700,000Active5 beds 3 baths3,076 sq. ft.3856 W Coastal Dune Dr, South Jordan, UT 84009
MLS# 2127435Listed by: GARDNER & COMPANY REAL ESTATE SERVICES, LLC
