6957 W Lake Ave S #325, South Jordan, UT 84009
Local realty services provided by:ERA Realty Center
6957 W Lake Ave S #325,South Jordan, UT 84009
$1,350,000
- 5 Beds
- 6 Baths
- 5,077 sq. ft.
- Single family
- Active
Listed by:isaac hanson
Office:s h realty lc
MLS#:2109121
Source:SL
Price summary
- Price:$1,350,000
- Price per sq. ft.:$265.91
- Monthly HOA dues:$143
About this home
You'll have to see it to believe it! Come explore this stunning, brand-new, one-of-a-kind custom-built home in Daybreak, featuring a fully finished basement, sky room with rooftop deck, and incredible custom upgrades throughout. This spacious home includes two luxurious primary suites, one on the main level and a second upstairs, perfect for multi-generational living or guest flexibility. Luxury is found in every detail, including a gourmet kitchen with custom cabinetry and striking dark quartz countertops, a hammock tub, and a multi-head shower with electronic valves in the main-level primary bathroom, to name just a few. The finished basement, with its own private entrance, features a full kitchen, theater area, and endless potential for multi-generational living or entertaining. Step outside to enjoy two hot tub-ready balconies with expansive, breathtaking views of Mountains and the new Watercourse, as well as a skyroom with a wet bar. This is a rare Daybreak lot with a large, fenced, and beautifully landscaped lot perfect for relaxing, entertaining, or simply enjoying the space. Throughout the home, you'll find high-end finishes and custom upgrades that elevate your life in every room. Don't miss your chance to own this truly exceptional, one-of-a-kind property that offers it all space, style, flexibility, and luxury.
Contact an agent
Home facts
- Year built:2025
- Listing ID #:2109121
- Added:2 day(s) ago
- Updated:September 06, 2025 at 02:51 AM
Rooms and interior
- Bedrooms:5
- Total bathrooms:6
- Full bathrooms:3
- Half bathrooms:2
- Living area:5,077 sq. ft.
Heating and cooling
- Cooling:Central Air
- Heating:Forced Air, Gas: Central
Structure and exterior
- Roof:Membrane
- Year built:2025
- Building area:5,077 sq. ft.
- Lot area:0.13 Acres
Schools
- High school:Herriman
- Elementary school:Aspen
Utilities
- Water:Culinary, Water Connected
- Sewer:Sewer Connected, Sewer: Connected
Finances and disclosures
- Price:$1,350,000
- Price per sq. ft.:$265.91
- Tax amount:$1
New listings near 6957 W Lake Ave S #325
- Open Sat, 12 to 4pmNew
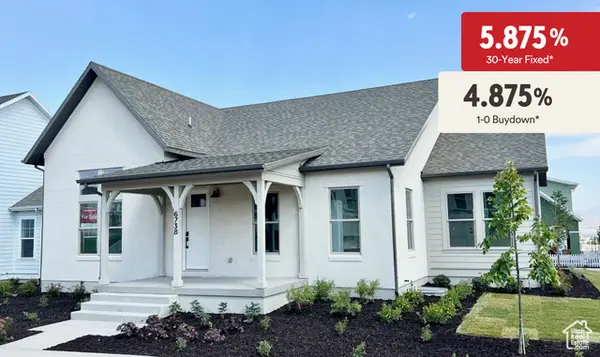 $899,990Active3 beds 2 baths5,106 sq. ft.
$899,990Active3 beds 2 baths5,106 sq. ft.6738 W Miramar St S #5-451, South Jordan, UT 84009
MLS# 2109892Listed by: DESTINATION REAL ESTATE - Open Sat, 12 to 2pmNew
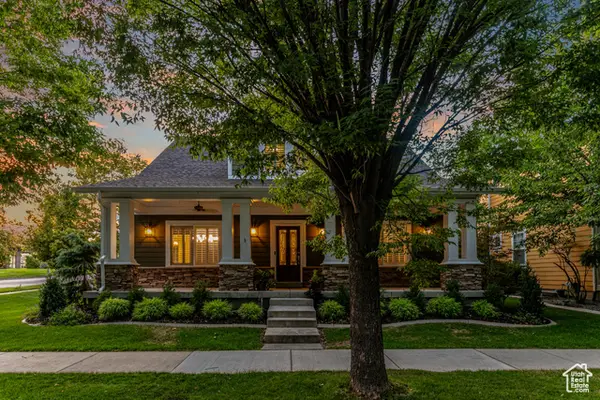 $949,000Active6 beds 4 baths4,500 sq. ft.
$949,000Active6 beds 4 baths4,500 sq. ft.4536 W Silent Rain Dr, South Jordan, UT 84009
MLS# 2109913Listed by: BERKSHIRE HATHAWAY HOMESERVICES UTAH PROPERTIES (MOAB) - New
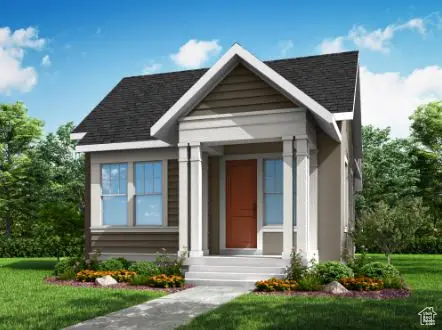 $551,825Active3 beds 3 baths2,025 sq. ft.
$551,825Active3 beds 3 baths2,025 sq. ft.11188 S Fordman Way, South Jordan, UT 84009
MLS# 2109843Listed by: IVORY HOMES, LTD - Open Sat, 12 to 2pmNew
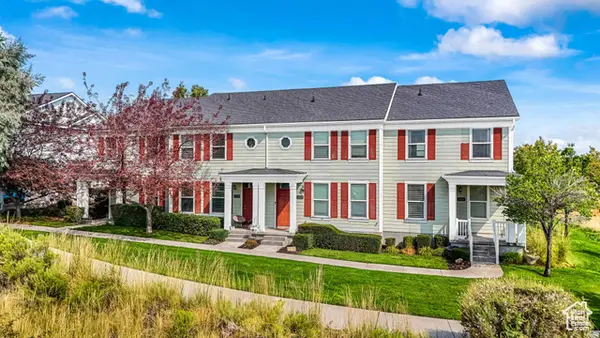 $415,000Active3 beds 3 baths1,487 sq. ft.
$415,000Active3 beds 3 baths1,487 sq. ft.4454 W 11800 S, South Jordan, UT 84009
MLS# 2109849Listed by: WINDERMERE REAL ESTATE (9TH & 9TH) - New
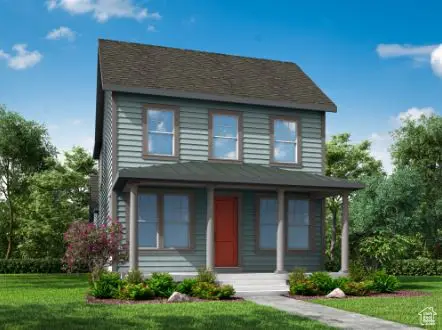 $594,645Active3 beds 3 baths2,643 sq. ft.
$594,645Active3 beds 3 baths2,643 sq. ft.11198 S Fordman Way, South Jordan, UT 84009
MLS# 2109860Listed by: IVORY HOMES, LTD - New
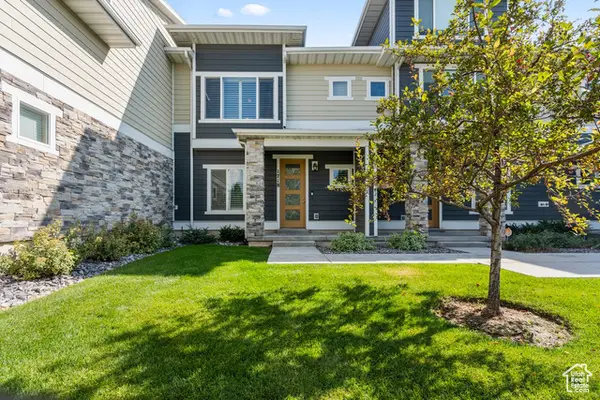 $420,000Active2 beds 2 baths1,118 sq. ft.
$420,000Active2 beds 2 baths1,118 sq. ft.1718 W Thira Ln, South Jordan, UT 84095
MLS# 2109691Listed by: DISTINCTION REAL ESTATE - New
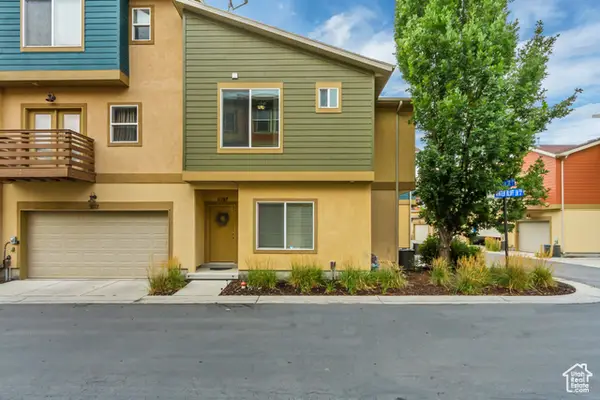 $414,000Active2 beds 2 baths1,044 sq. ft.
$414,000Active2 beds 2 baths1,044 sq. ft.11287 S Winter Bluff Ln, South Jordan, UT 84095
MLS# 2109672Listed by: BETTER HOMES AND GARDENS REAL ESTATE MOMENTUM (LEHI) - New
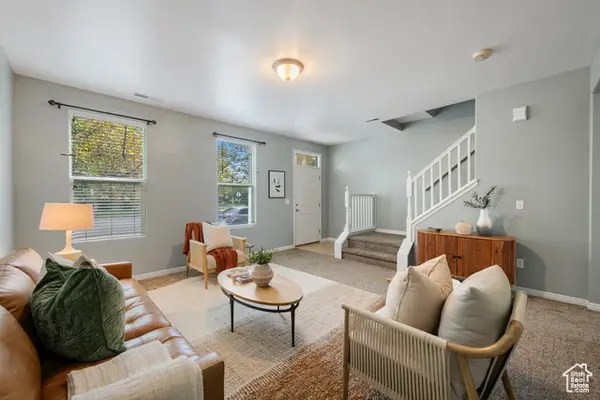 $380,000Active3 beds 3 baths2,100 sq. ft.
$380,000Active3 beds 3 baths2,100 sq. ft.11566 S Grandville Ave W, South Jordan, UT 84009
MLS# 2109647Listed by: GARFF GROUP REALTY - Open Sat, 11am to 1pmNew
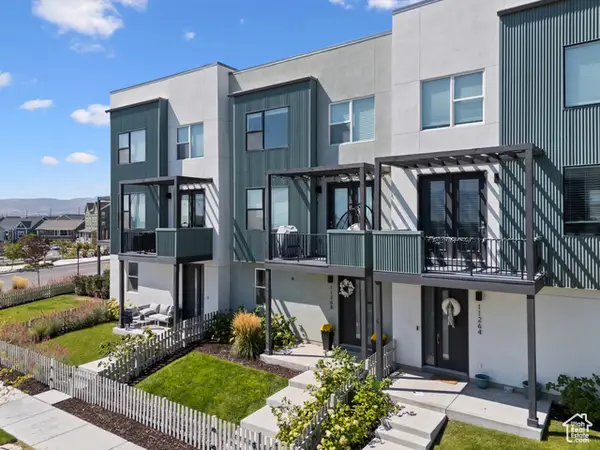 $435,000Active3 beds 3 baths1,548 sq. ft.
$435,000Active3 beds 3 baths1,548 sq. ft.11268 S Holly Springs Dr W, South Jordan, UT 84009
MLS# 2109629Listed by: KW UTAH REALTORS KELLER WILLIAMS - Open Sat, 10:30am to 5:30pmNew
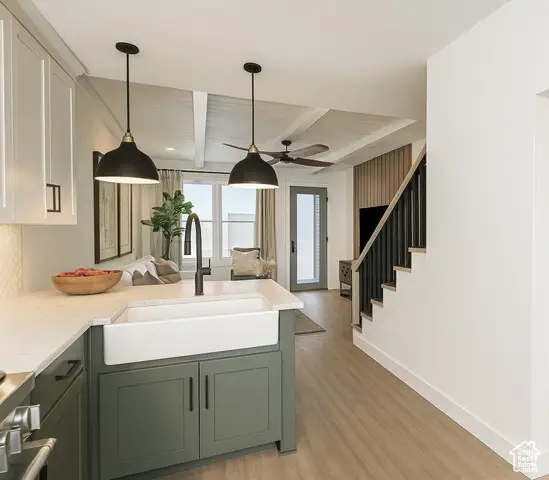 $499,990Active3 beds 4 baths1,822 sq. ft.
$499,990Active3 beds 4 baths1,822 sq. ft.11271 S Lake Run Rd #128, South Jordan, UT 84009
MLS# 2109604Listed by: WEEKLEY HOMES, LLC
