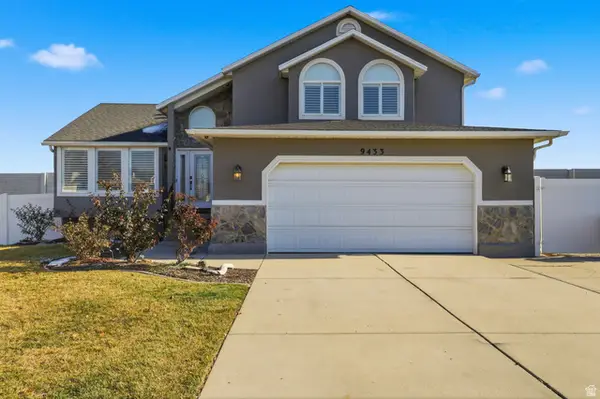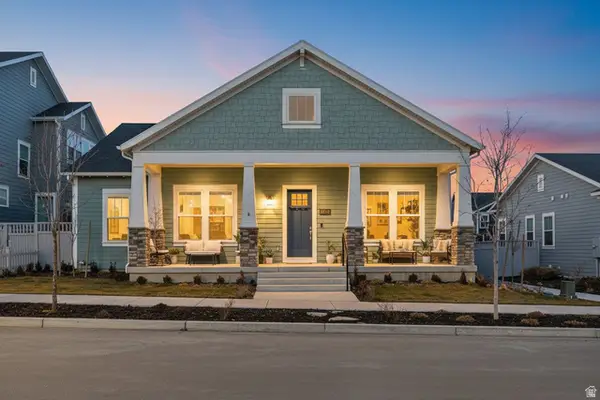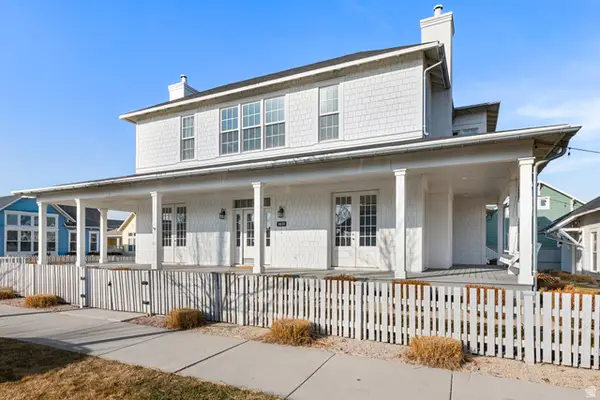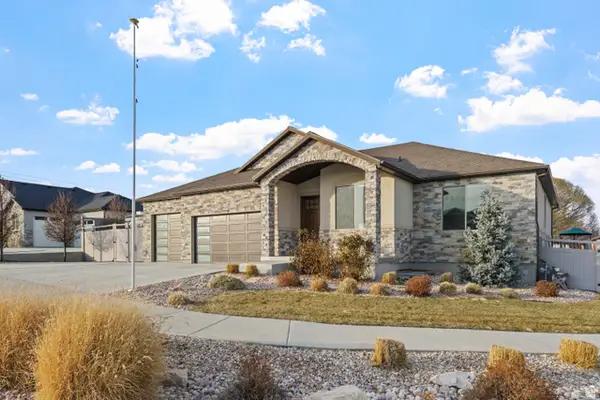6978 W Docksider Dr, South Jordan, UT 84009
Local realty services provided by:ERA Brokers Consolidated
6978 W Docksider Dr,South Jordan, UT 84009
$1,250,100
- 4 Beds
- 4 Baths
- 5,119 sq. ft.
- Single family
- Active
Listed by: whitney glassman, jane draper
Office: selling salt lake
MLS#:2074431
Source:SL
Price summary
- Price:$1,250,100
- Price per sq. ft.:$244.21
- Monthly HOA dues:$143
About this home
This exceptional 4-bedroom, 3-bathroom home sits on a spacious .20-acre corner lot in one of Daybreak's most desirable locations-directly across from Pennant Park and just one block from the Watercourse. Designed with both luxury and lifestyle in mind, this property is filled with thoughtful upgrades and high-end features throughout. Interior Features: Gourmet kitchen with premium Monogram appliances Slide-in 8-burner range with griddleBuilt-in full-size refrigerator & freezer Butler's pantry with inset cabinetry, microwave, open shelving, and recessed lightingCoffered ceilings in entry and family roomGrand primary suite with spa-style bath, dual shower heads, soaking tub, and dual walk-in closets Finished basement with 10-ft ceilings, custom gym, kids' playhouse, and lap-wood accent wall Exterior & Systems:Massive 4-car garage with 240V EV outletSoft water system, dual water heaters, dual furnacesUpgraded farmhouse-style gutters and metal porch covering Wrap-around porch adds charm and curb appeal Beneath the porch: 10-foot deep cold storage for seasonal gear, tools, and more In-ground trampoline for fun and function Smart Home Features: Smart lighting, fireplace, garage, sprinklers, garden drip linesSecurity cameras and Eufy doorbell Interior & exterior speaker system This home blends timeless style with cutting-edge convenience-all set in an unbeatable location close to trails, parks, and amenities. A true showstopper that won't last long. Schedule your private showing today!
Contact an agent
Home facts
- Year built:2023
- Listing ID #:2074431
- Added:289 day(s) ago
- Updated:December 31, 2025 at 12:08 PM
Rooms and interior
- Bedrooms:4
- Total bathrooms:4
- Full bathrooms:3
- Half bathrooms:1
- Living area:5,119 sq. ft.
Heating and cooling
- Cooling:Central Air
- Heating:Forced Air, Gas: Central
Structure and exterior
- Roof:Asphalt, Metal
- Year built:2023
- Building area:5,119 sq. ft.
- Lot area:0.2 Acres
Schools
- High school:Herriman
- Elementary school:Aspen
Utilities
- Water:Culinary, Water Connected
- Sewer:Sewer Connected, Sewer: Connected, Sewer: Public
Finances and disclosures
- Price:$1,250,100
- Price per sq. ft.:$244.21
- Tax amount:$5,365
New listings near 6978 W Docksider Dr
- New
 $615,000Active4 beds 3 baths2,246 sq. ft.
$615,000Active4 beds 3 baths2,246 sq. ft.9433 S Newkirk St W, South Jordan, UT 84009
MLS# 2131266Listed by: REAL ESTATE BY REFERRAL, INCORPORATED - New
 $849,900Active6 beds 4 baths4,560 sq. ft.
$849,900Active6 beds 4 baths4,560 sq. ft.6942 W Docksider Dr S, South Jordan, UT 84009
MLS# 2131232Listed by: REAL ESTATE BY REFERRAL, INCORPORATED - Open Sat, 11:30am to 1:30pmNew
 $929,000Active5 beds 4 baths4,116 sq. ft.
$929,000Active5 beds 4 baths4,116 sq. ft.6299 W Meadow Grass Dr, South Jordan, UT 84009
MLS# 2131222Listed by: KW SOUTH VALLEY KELLER WILLIAMS - Open Sat, 11am to 1pmNew
 $875,000Active6 beds 4 baths4,711 sq. ft.
$875,000Active6 beds 4 baths4,711 sq. ft.4307 W Open Hill Dr, South Jordan, UT 84009
MLS# 2131204Listed by: KW SOUTH VALLEY KELLER WILLIAMS - New
 $548,900Active4 beds 4 baths2,597 sq. ft.
$548,900Active4 beds 4 baths2,597 sq. ft.5188 W Big Sur Dr, South Jordan, UT 84009
MLS# 2131207Listed by: EQUITY REAL ESTATE (SELECT) - New
 $1,000,000Active7 beds 6 baths6,858 sq. ft.
$1,000,000Active7 beds 6 baths6,858 sq. ft.10036 S Birdie Way, South Jordan, UT 84095
MLS# 2131164Listed by: GOBE, LLC - New
 $925,000Active3 beds 3 baths4,052 sq. ft.
$925,000Active3 beds 3 baths4,052 sq. ft.4638 W Watery Way, South Jordan, UT 84009
MLS# 2131041Listed by: EQUITY REAL ESTATE (SOLID) - New
 $1,845,000Active5 beds 4 baths6,807 sq. ft.
$1,845,000Active5 beds 4 baths6,807 sq. ft.1104 W 10125 S, South Jordan, UT 84095
MLS# 2131051Listed by: SUMMIT SOTHEBY'S INTERNATIONAL REALTY - Open Sat, 11am to 3pmNew
 $1,150,000Active4 beds 4 baths4,144 sq. ft.
$1,150,000Active4 beds 4 baths4,144 sq. ft.2644 W Titans Ct S, South Jordan, UT 84095
MLS# 2131058Listed by: REAL BROKER, LLC - New
 $974,604Active4 beds 5 baths4,948 sq. ft.
$974,604Active4 beds 5 baths4,948 sq. ft.11573 S Stout Way, South Jordan, UT 84009
MLS# 2131025Listed by: HOLMES HOMES REALTY
