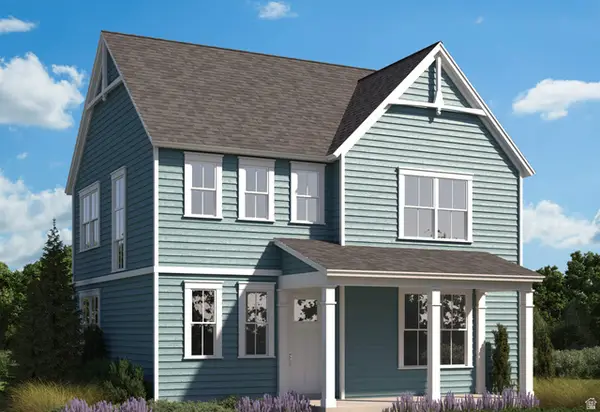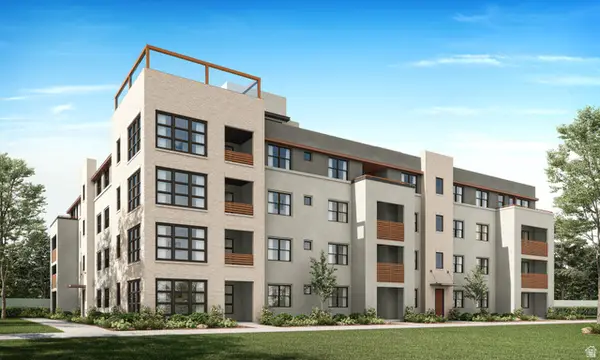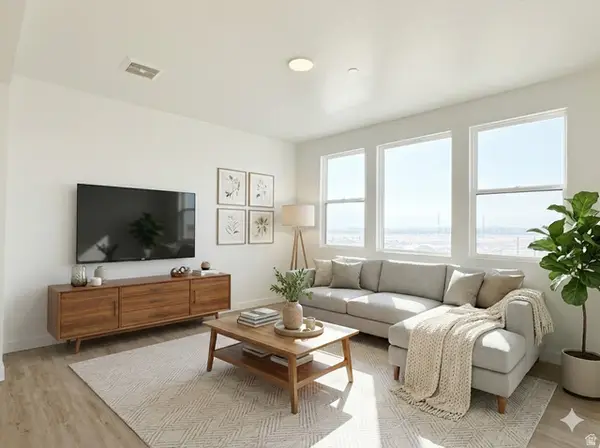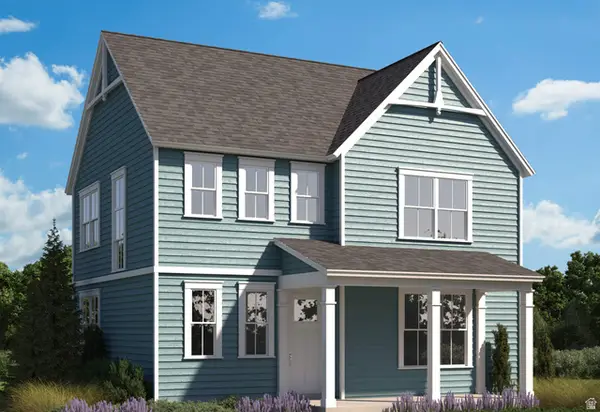6982 W Lake Ave, South Jordan, UT 84009
Local realty services provided by:ERA Brokers Consolidated
6982 W Lake Ave,South Jordan, UT 84009
$645,990
- 4 Beds
- 3 Baths
- 2,471 sq. ft.
- Single family
- Pending
Listed by: hyrum brunsdale
Office: destination real estate
MLS#:2114248
Source:SL
Price summary
- Price:$645,990
- Price per sq. ft.:$261.43
- Monthly HOA dues:$143
About this home
**FULLY FINISHED BASEMENT AND 3.99% RATE BUYDOWN: Qualifies for 3.99% for the first year and 4.99% PERMANENT buydown!! (call agent for details)** Welcome to the Beautiful Roseland! Just steps from Daybreak's newest amenity-the scenic Watercourse-this stunning home offers the perfect blend of space, luxury, and convenience. Sitting on a unique and spacious lot, enjoy an especially large side yard area with a picket fence facing a quiet community courtyard. As you enter, you're greeted by soaring vaulted ceilings in the main family room, creating a bright and open atmosphere. The home features a fully finished basement with a fourth bedroom and third full bathroom, providing flexible space for guests, a home office, or a playroom. Upstairs, enjoy 10' ceilings throughout, an expansive loft for a second family room or game area, a spacious primary suite with a huge walk-in shower, and a dedicated laundry room conveniently located nearby. Plus, with a 2-year builder warranty and a 10-year structural warranty, you'll enjoy lasting quality and peace of mind for years to come! Scheduled to be completed in October-- Model Home Sales office located at: 6656 W Key Largo Way. Buyer and buyer's agent to verify all information.
Contact an agent
Home facts
- Year built:2025
- Listing ID #:2114248
- Added:138 day(s) ago
- Updated:November 30, 2025 at 08:45 AM
Rooms and interior
- Bedrooms:4
- Total bathrooms:3
- Full bathrooms:3
- Living area:2,471 sq. ft.
Heating and cooling
- Cooling:Central Air
- Heating:Gas: Central
Structure and exterior
- Roof:Asphalt
- Year built:2025
- Building area:2,471 sq. ft.
- Lot area:0.09 Acres
Schools
- High school:Herriman
- Elementary school:Aspen
Utilities
- Water:Culinary, Water Connected
- Sewer:Sewer Connected, Sewer: Connected
Finances and disclosures
- Price:$645,990
- Price per sq. ft.:$261.43
- Tax amount:$1
New listings near 6982 W Lake Ave
- Open Sat, 11am to 1pmNew
 $1,349,000Active6 beds 5 baths4,570 sq. ft.
$1,349,000Active6 beds 5 baths4,570 sq. ft.3208 W 10540 S, South Jordan, UT 84095
MLS# 2136614Listed by: KW WESTFIELD - New
 $607,727Active3 beds 3 baths2,842 sq. ft.
$607,727Active3 beds 3 baths2,842 sq. ft.6782 W 11800 S, South Jordan, UT 84009
MLS# 2136616Listed by: HOLMES HOMES REALTY  $841,692Pending6 beds 4 baths3,600 sq. ft.
$841,692Pending6 beds 4 baths3,600 sq. ft.11303 S Hazel Green Dr #141, South Jordan, UT 84009
MLS# 2136564Listed by: HOLMES HOMES REALTY- Open Sat, 12 to 2pmNew
 $695,000Active5 beds 3 baths3,222 sq. ft.
$695,000Active5 beds 3 baths3,222 sq. ft.4529 W Milford Dr, South Jordan, UT 84009
MLS# 2136549Listed by: ZANDER REAL ESTATE TEAM PLLC  $449,990Active2 beds 2 baths1,234 sq. ft.
$449,990Active2 beds 2 baths1,234 sq. ft.11668 S Gannet Way, South Jordan, UT 84009
MLS# 2118906Listed by: ADVANTAGE REAL ESTATE, LLC- Open Fri, 4 to 6pmNew
 $765,000Active5 beds 5 baths3,632 sq. ft.
$765,000Active5 beds 5 baths3,632 sq. ft.11061 S Indigo Sky Way, South Jordan, UT 84009
MLS# 2136443Listed by: EQUITY REAL ESTATE (SOUTH VALLEY) - New
 $465,000Active3 beds 3 baths2,512 sq. ft.
$465,000Active3 beds 3 baths2,512 sq. ft.4721 W Zig Zag Rd S, South Jordan, UT 84095
MLS# 2136447Listed by: PMI OF UTAH LLC - Open Mon, 12 to 5pmNew
 $453,900Active3 beds 2 baths1,423 sq. ft.
$453,900Active3 beds 2 baths1,423 sq. ft.5263 W Reventon Rd S #104, South Jordan, UT 84009
MLS# 2136395Listed by: HOLMES HOMES REALTY - Open Mon, 12 to 5pmNew
 $349,900Active2 beds 2 baths1,092 sq. ft.
$349,900Active2 beds 2 baths1,092 sq. ft.5249 W Reventon Dr S #301, South Jordan, UT 84009
MLS# 2136377Listed by: HOLMES HOMES REALTY - New
 $606,707Active3 beds 3 baths2,842 sq. ft.
$606,707Active3 beds 3 baths2,842 sq. ft.6814 W 11800 S, South Jordan, UT 84009
MLS# 2136344Listed by: HOLMES HOMES REALTY

