- ERA
- Utah
- South Jordan
- 6984 W Lake Ave
6984 W Lake Ave, South Jordan, UT 84009
Local realty services provided by:ERA Realty Center
6984 W Lake Ave,South Jordan, UT 84009
$544,990
- 3 Beds
- 2 Baths
- 2,152 sq. ft.
- Single family
- Active
Listed by: hyrum brunsdale
Office: destination real estate
MLS#:2121696
Source:SL
Price summary
- Price:$544,990
- Price per sq. ft.:$253.25
- Monthly HOA dues:$145
About this home
**Rates as low as 2.99% with our preferred lender!! (call for details)** Welcome to the Fairview - where comfort, style, and community come together. Ideally located just around the corner from The Watercourse and a community park. Enjoy enhanced privacy and an open feel thanks to the community green space directly in front of the home, creating a scenic, park-like setting right outside your door. A spacious east facing front porch invites you to relax and take in the peaceful mornings or stunning evening skies, while a side patio offers a more secluded outdoor area- perfect for letting out the dog and grilling in the summer. Inside, the kitchen features and expansive island and large pantry adding charm and functionality. The vaulted ceiling in the primary suite adds a touch of grandeur, and a gas range makes the kitchen a delight for home chefs. You'll also find premium touches throughout: upgraded flooring and finishes, a 220 outlet in the garage for an electric vehicle or tools, and convenient roll-out trash drawers in the kitchen. Plus, with a 2-year builder warranty and a 10-year structural warranty, you'll enjoy lasting quality and peace of mind for years to come! Schedule a showing today and don't miss the opportunity to own this beautiful home in Daybreak! ***Model Home Sales office located at: 6656 W Key Largo Way. Buyer and buyer's agent to verify all information. School Info
Contact an agent
Home facts
- Year built:2025
- Listing ID #:2121696
- Added:110 day(s) ago
- Updated:February 03, 2026 at 11:59 AM
Rooms and interior
- Bedrooms:3
- Total bathrooms:2
- Full bathrooms:2
- Living area:2,152 sq. ft.
Heating and cooling
- Cooling:Central Air
- Heating:Gas: Central
Structure and exterior
- Roof:Asphalt
- Year built:2025
- Building area:2,152 sq. ft.
- Lot area:0.07 Acres
Schools
- High school:Herriman
- Elementary school:Aspen
Utilities
- Water:Culinary, Water Connected
- Sewer:Sewer Connected, Sewer: Connected
Finances and disclosures
- Price:$544,990
- Price per sq. ft.:$253.25
- Tax amount:$1
New listings near 6984 W Lake Ave
- New
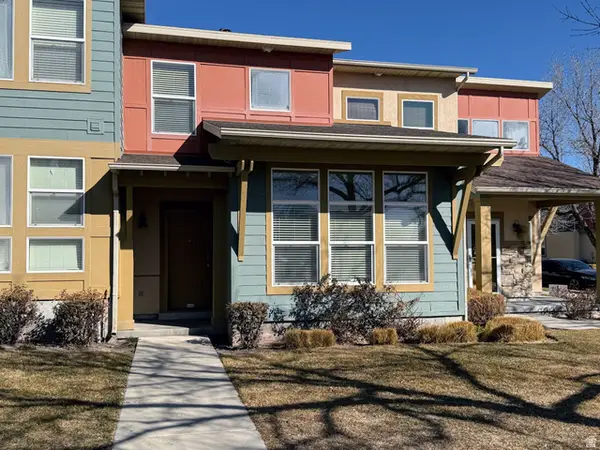 $385,000Active2 beds 3 baths1,586 sq. ft.
$385,000Active2 beds 3 baths1,586 sq. ft.3786 W Broadwick Rd, South Jordan, UT 84095
MLS# 2134531Listed by: REALTYPATH LLC (PLATINUM) - Open Sat, 11am to 2pmNew
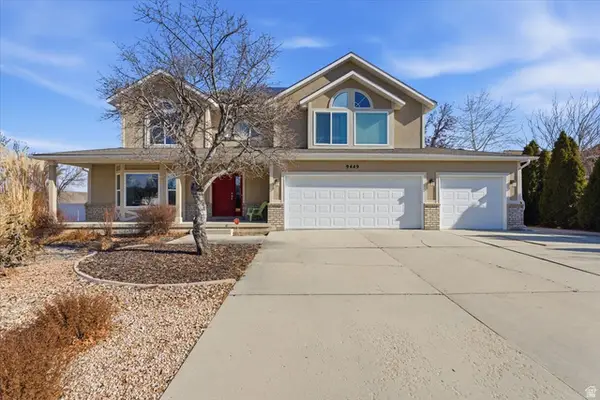 $899,499Active6 beds 5 baths4,270 sq. ft.
$899,499Active6 beds 5 baths4,270 sq. ft.9449 S 2805 W, South Jordan, UT 84095
MLS# 2134519Listed by: JEFFERSON STREET PROPERTIES, LLC - New
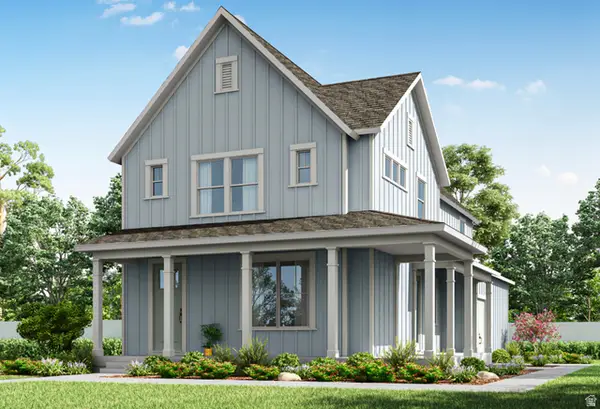 $642,900Active5 beds 4 baths2,510 sq. ft.
$642,900Active5 beds 4 baths2,510 sq. ft.11291 S Aqua St #327, South Jordan, UT 84009
MLS# 2134477Listed by: HOLMES HOMES REALTY - Open Wed, 12 to 5pmNew
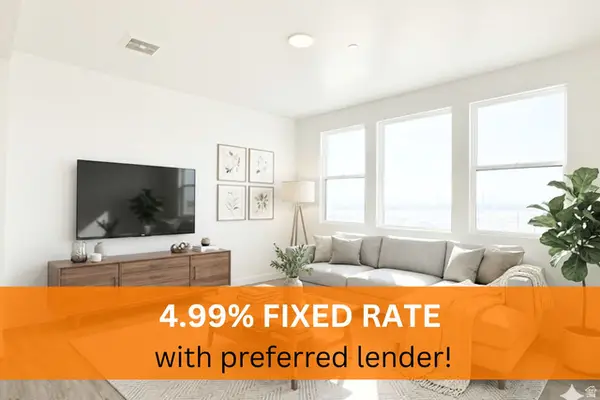 $383,400Active2 beds 2 baths1,092 sq. ft.
$383,400Active2 beds 2 baths1,092 sq. ft.5232 W Black Twig Dr S #304, South Jordan, UT 84009
MLS# 2134461Listed by: HOLMES HOMES REALTY 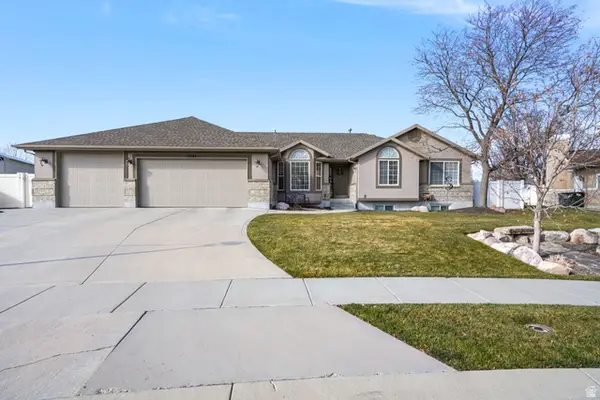 $900,000Pending5 beds 4 baths3,835 sq. ft.
$900,000Pending5 beds 4 baths3,835 sq. ft.3062 W Memorial Cir, South Jordan, UT 84095
MLS# 2134358Listed by: BANGERTER REAL ESTATE, LLC- Open Sat, 12 to 5pmNew
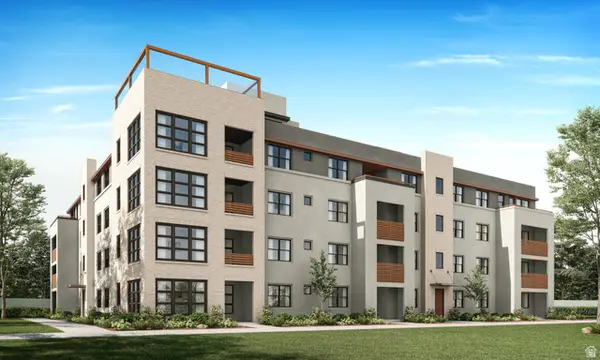 $464,900Active3 beds 2 baths1,502 sq. ft.
$464,900Active3 beds 2 baths1,502 sq. ft.5263 W Reventon Rd S #103, South Jordan, UT 84009
MLS# 2134398Listed by: HOLMES HOMES REALTY - Open Thu, 5 to 7pmNew
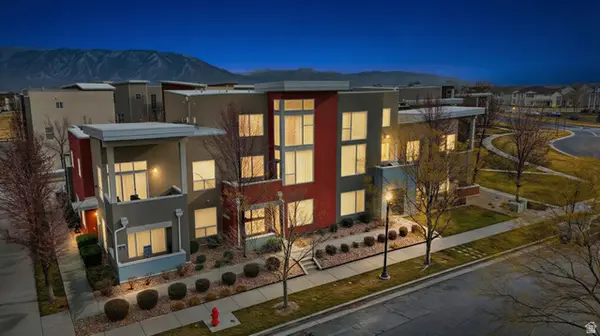 $270,000Active2 beds 2 baths1,000 sq. ft.
$270,000Active2 beds 2 baths1,000 sq. ft.10367 S Oquirrh Rd W #108, South Jordan, UT 84009
MLS# 2134259Listed by: REAL BROKER, LLC - New
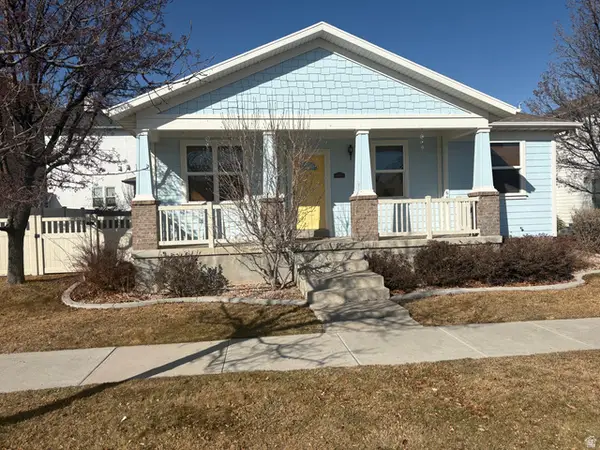 $650,000Active5 beds 3 baths3,498 sq. ft.
$650,000Active5 beds 3 baths3,498 sq. ft.4998 W Topcrest Dr, South Jordan, UT 84009
MLS# 2134228Listed by: UTAH'S PROPERTIES LLC - Open Sat, 1 to 3pmNew
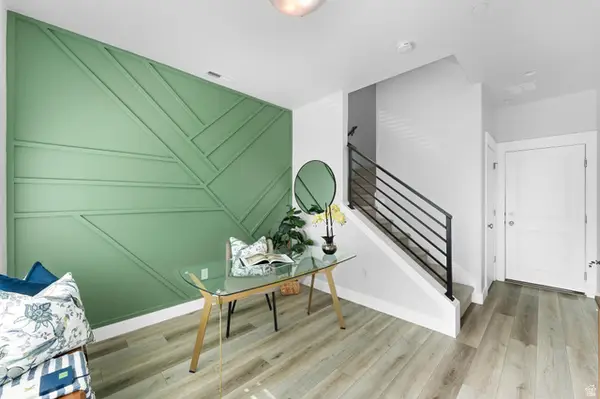 $442,000Active2 beds 2 baths1,629 sq. ft.
$442,000Active2 beds 2 baths1,629 sq. ft.5154 W Black Twig Dr, South Jordan, UT 84009
MLS# 2134006Listed by: SIMPLE CHOICE REAL ESTATE - New
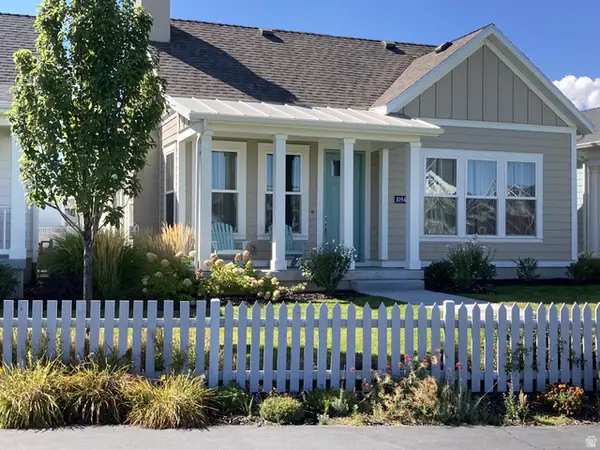 $725,000Active3 beds 2 baths3,418 sq. ft.
$725,000Active3 beds 2 baths3,418 sq. ft.10943 S Kestrel Rise Rd, South Jordan, UT 84009
MLS# 2133872Listed by: ZANDER REAL ESTATE TEAM PLLC

