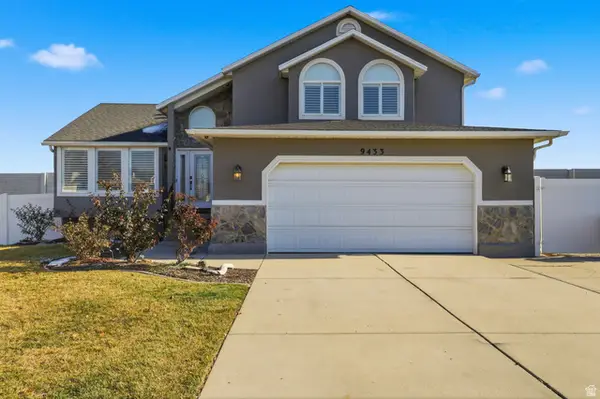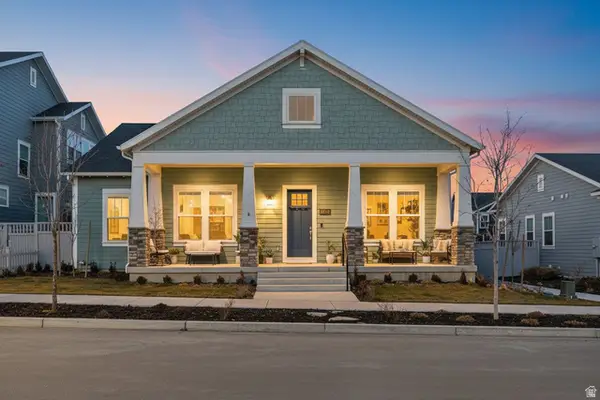7007 W Granbury Dr, South Jordan, UT 84009
Local realty services provided by:ERA Realty Center
7007 W Granbury Dr,South Jordan, UT 84009
$574,610
- 3 Beds
- 3 Baths
- 2,668 sq. ft.
- Single family
- Active
Listed by: c terry clark
Office: ivory homes, ltd
MLS#:2096413
Source:SL
Price summary
- Price:$574,610
- Price per sq. ft.:$215.37
- Monthly HOA dues:$142
About this home
Beautiful brand new Lassen Craftsman home that combines timeless craftsmanship with modern conveniences! The kitchen features cotton maple cabinets, quartz countertops, tile backsplash and stainless steel gas appliances, providing a stylish and functional space for your culinary needs. Laminate hardwood, tile, and carpet flooring offer durability and comfort throughout the home. Additional highlights include can lighting, 2 tone paint, tankless water heater and energy-efficient options that demonstrate a commitment to sustainability. Craftsman-style details, such as base and casing and wood railing at the stairway, add character to the design and the owner's bathroom is equipped with cultured marble shower surrounds, complemented by satin and brushed nickel hardware, offering a touch of luxury to everyday living. All located in a great Daybreak community that includes full yard landscaping!
Contact an agent
Home facts
- Year built:2024
- Listing ID #:2096413
- Added:406 day(s) ago
- Updated:January 17, 2026 at 12:21 PM
Rooms and interior
- Bedrooms:3
- Total bathrooms:3
- Full bathrooms:2
- Half bathrooms:1
- Living area:2,668 sq. ft.
Heating and cooling
- Cooling:Central Air
- Heating:Forced Air, Gas: Central
Structure and exterior
- Roof:Asphalt
- Year built:2024
- Building area:2,668 sq. ft.
- Lot area:0.07 Acres
Schools
- High school:Herriman
- Elementary school:Aspen
Utilities
- Water:Culinary, Water Connected
- Sewer:Sewer Connected, Sewer: Connected, Sewer: Public
Finances and disclosures
- Price:$574,610
- Price per sq. ft.:$215.37
- Tax amount:$1
New listings near 7007 W Granbury Dr
- Open Sat, 10am to 12pmNew
 $1,099,000Active5 beds 4 baths4,236 sq. ft.
$1,099,000Active5 beds 4 baths4,236 sq. ft.10758 S Felicity Ct W, South Jordan, UT 84009
MLS# 2128313Listed by: UTAH KEY REAL ESTATE, LLC - New
 $405,300Active2 beds 2 baths1,463 sq. ft.
$405,300Active2 beds 2 baths1,463 sq. ft.10997 S Freestone Rd W #110, South Jordan, UT 84009
MLS# 2131433Listed by: S H REALTY LC - New
 $374,945Active2 beds 2 baths1,463 sq. ft.
$374,945Active2 beds 2 baths1,463 sq. ft.10999 S Freestone Rd W #111, South Jordan, UT 84009
MLS# 2131450Listed by: S H REALTY LC - New
 $839,900Active5 beds 4 baths3,694 sq. ft.
$839,900Active5 beds 4 baths3,694 sq. ft.10328 S Yellow Knife Way, South Jordan, UT 84009
MLS# 2131474Listed by: KW SOUTH VALLEY KELLER WILLIAMS - New
 Listed by ERA$125,000Active1 beds 1 baths730 sq. ft.
Listed by ERA$125,000Active1 beds 1 baths730 sq. ft.3683 W Lilac Heights Dr, South Jordan, UT 84095
MLS# 2131475Listed by: ERA BROKERS CONSOLIDATED (OGDEN) - Open Sat, 12 to 5pmNew
 $374,900Active2 beds 2 baths1,092 sq. ft.
$374,900Active2 beds 2 baths1,092 sq. ft.5232 W Black Twig Dr S #204, South Jordan, UT 84009
MLS# 2131359Listed by: HOLMES HOMES REALTY - New
 $899,990Active3 beds 2 baths5,106 sq. ft.
$899,990Active3 beds 2 baths5,106 sq. ft.7076 W Lake Ave #1-146, South Jordan, UT 84009
MLS# 2131303Listed by: DESTINATION REAL ESTATE - Open Sat, 12 to 2pmNew
 $399,999Active3 beds 3 baths1,474 sq. ft.
$399,999Active3 beds 3 baths1,474 sq. ft.6647 W Skip Rock Rd, South Jordan, UT 84009
MLS# 2131323Listed by: COLDWELL BANKER REALTY (UNION HEIGHTS) - New
 $615,000Active4 beds 3 baths2,246 sq. ft.
$615,000Active4 beds 3 baths2,246 sq. ft.9433 S Newkirk St W, South Jordan, UT 84009
MLS# 2131266Listed by: REAL ESTATE BY REFERRAL, INCORPORATED - New
 $849,900Active6 beds 4 baths4,560 sq. ft.
$849,900Active6 beds 4 baths4,560 sq. ft.6942 W Docksider Dr S, South Jordan, UT 84009
MLS# 2131232Listed by: REAL ESTATE BY REFERRAL, INCORPORATED
