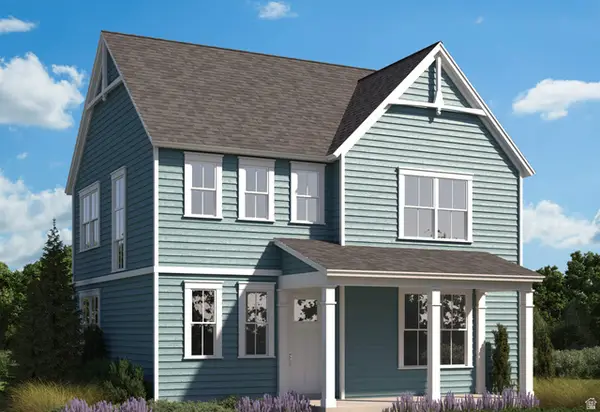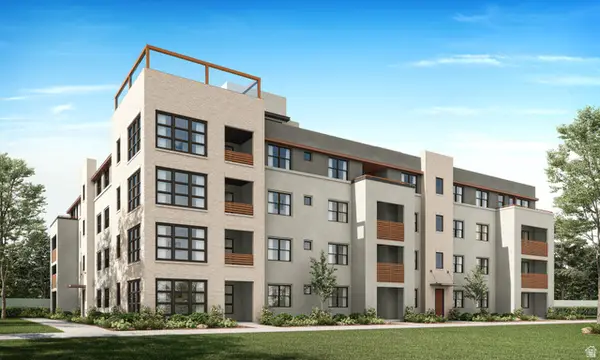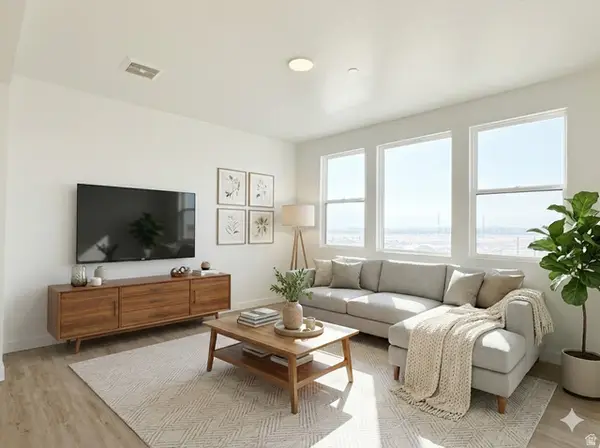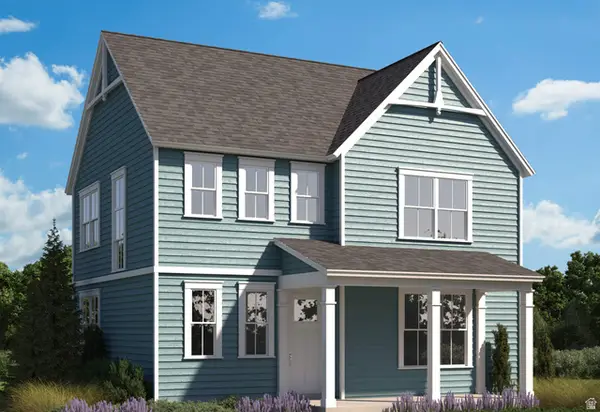9982 S Eden View Ct, South Jordan, UT 84095
Local realty services provided by:ERA Realty Center
9982 S Eden View Ct,South Jordan, UT 84095
$875,000
- 5 Beds
- 4 Baths
- 4,219 sq. ft.
- Single family
- Pending
Listed by: charisse walker
Office: exp realty, llc.
MLS#:2105350
Source:SL
Price summary
- Price:$875,000
- Price per sq. ft.:$207.4
About this home
End of Cul-de-Sac with Wrap-Around Covered Porch | .41 Acre Lot | RV Parking| 4219 Sq Ft | No HOA | This charming home has been remodeled. Enjoy the wrap around porch, perfect for relaxing mornings and evenings, with a separate entrance to the formal dining room or office. Step inside to a formal living room featuring rich hickory hardwood flooring on the main level in the formal living room and dining/office room. The main floor also offers a dedicated breakfast room and a cozy family room with fireplace for gatherings. All carpet has been replaced (including luxurious silk carpet in the upstairs bedrooms), and the home has been freshly painted throughout. Three bathrooms have been beautifully remodeled, two with tile. Plantations shutters throughout the main floor and upstairs bedrooms. Walk upstairs to see the additional spacious bedrooms filled with natural light and ample closet space. Continue to walk to the primary suite, a true retreat, set apart from the other bedrooms for privacy. It features vaulted ceilings, a walk-in closet, its own sitting room with a fireplace, and a private balcony. The primary bathroom also has a jetted tub and remodeled euro-glass shower. The finished basement provides incredible versatility with two oversized family rooms-one carpeted (perfect for a theater room), the other tiled for large gatherings-as well as two large storage rooms. Outside, enjoy a large covered patio, abundant RV parking, permanent holiday lighting, and a storage shed. There is also wiring for a hot tub. The backyard is an entertainer's dream with a playground, mature trees, and even removable volleyball posts and net for fun-filled gatherings. One-of-a-kind home in an unbeatable location. Schedule your showing today! Square footage figures are provided as a courtesy estimate only and were obtained from county records. Buyer is advised to obtain an independent measurement. Although informations deemed reliable, buyer to verify all information.
Contact an agent
Home facts
- Year built:1996
- Listing ID #:2105350
- Added:181 day(s) ago
- Updated:November 07, 2025 at 08:58 AM
Rooms and interior
- Bedrooms:5
- Total bathrooms:4
- Full bathrooms:2
- Half bathrooms:1
- Living area:4,219 sq. ft.
Heating and cooling
- Cooling:Central Air
- Heating:Forced Air
Structure and exterior
- Roof:Asphalt
- Year built:1996
- Building area:4,219 sq. ft.
- Lot area:0.41 Acres
Schools
- High school:Bingham
- Middle school:Elk Ridge
- Elementary school:Elk Meadows
Utilities
- Water:Culinary, Secondary, Water Connected
- Sewer:Sewer Connected, Sewer: Connected
Finances and disclosures
- Price:$875,000
- Price per sq. ft.:$207.4
- Tax amount:$3,696
New listings near 9982 S Eden View Ct
- Open Sat, 11am to 1pmNew
 $1,349,000Active6 beds 5 baths4,570 sq. ft.
$1,349,000Active6 beds 5 baths4,570 sq. ft.3208 W 10540 S, South Jordan, UT 84095
MLS# 2136614Listed by: KW WESTFIELD - New
 $607,727Active3 beds 3 baths2,842 sq. ft.
$607,727Active3 beds 3 baths2,842 sq. ft.6782 W 11800 S, South Jordan, UT 84009
MLS# 2136616Listed by: HOLMES HOMES REALTY  $841,692Pending6 beds 4 baths3,600 sq. ft.
$841,692Pending6 beds 4 baths3,600 sq. ft.11303 S Hazel Green Dr #141, South Jordan, UT 84009
MLS# 2136564Listed by: HOLMES HOMES REALTY- Open Sat, 12 to 2pmNew
 $695,000Active5 beds 3 baths3,222 sq. ft.
$695,000Active5 beds 3 baths3,222 sq. ft.4529 W Milford Dr, South Jordan, UT 84009
MLS# 2136549Listed by: ZANDER REAL ESTATE TEAM PLLC  $449,990Active2 beds 2 baths1,234 sq. ft.
$449,990Active2 beds 2 baths1,234 sq. ft.11668 S Gannet Way, South Jordan, UT 84009
MLS# 2118906Listed by: ADVANTAGE REAL ESTATE, LLC- Open Fri, 4 to 6pmNew
 $765,000Active5 beds 5 baths3,632 sq. ft.
$765,000Active5 beds 5 baths3,632 sq. ft.11061 S Indigo Sky Way, South Jordan, UT 84009
MLS# 2136443Listed by: EQUITY REAL ESTATE (SOUTH VALLEY) - New
 $465,000Active3 beds 3 baths2,512 sq. ft.
$465,000Active3 beds 3 baths2,512 sq. ft.4721 W Zig Zag Rd S, South Jordan, UT 84095
MLS# 2136447Listed by: PMI OF UTAH LLC - Open Mon, 12 to 5pmNew
 $453,900Active3 beds 2 baths1,423 sq. ft.
$453,900Active3 beds 2 baths1,423 sq. ft.5263 W Reventon Rd S #104, South Jordan, UT 84009
MLS# 2136395Listed by: HOLMES HOMES REALTY - Open Mon, 12 to 5pmNew
 $349,900Active2 beds 2 baths1,092 sq. ft.
$349,900Active2 beds 2 baths1,092 sq. ft.5249 W Reventon Dr S #301, South Jordan, UT 84009
MLS# 2136377Listed by: HOLMES HOMES REALTY - New
 $606,707Active3 beds 3 baths2,842 sq. ft.
$606,707Active3 beds 3 baths2,842 sq. ft.6814 W 11800 S, South Jordan, UT 84009
MLS# 2136344Listed by: HOLMES HOMES REALTY

