1035 Daybreak Dr, South Ogden, UT 84403
Local realty services provided by:ERA Realty Center
1035 Daybreak Dr,South Ogden, UT 84403
$399,900
- 3 Beds
- 3 Baths
- 2,889 sq. ft.
- Townhouse
- Pending
Listed by: craig whiting, tricia barson
Office: prime real estate experts
MLS#:2113638
Source:SL
Price summary
- Price:$399,900
- Price per sq. ft.:$138.42
- Monthly HOA dues:$252
About this home
RARE opportunity to own END unit in PEACEFUL Daybreak subdivision w/GORGEOUS mature TREES, ROSE bushes and MOUNTAIN views! CLEAN, move-in READY with open floor plan, VAULTED ceilings, & GAS fireplace, ready for those cozy fall evenings. Home features laundry & PRIMARY bedroom on main level w/ full bath & LARGE walk-in closet, great for ONE LEVEL living. UPSTAIRS features 2 bedrooms with JACK & JILL bathroom. *Previous MODEL home for builder* Unfinished basement ready for your custom finishes! Patio w/fully FENCED yard, great for ENTERTAINING. Other updated items included LEVELOR blinds, FURNACE & AC (2023), WATER HEATER (2019), SNOW melt cables on roof & ALL APPLIANCES INCLUDED. LOCATION!! Close to schools, parks, shopping, Ogden Regional Medical Center, HWY 89, HWY 84 & I-15 for easy commute. Square footage per tax records. Buyer/agent to verify all.
Contact an agent
Home facts
- Year built:1997
- Listing ID #:2113638
- Added:140 day(s) ago
- Updated:November 11, 2025 at 09:09 AM
Rooms and interior
- Bedrooms:3
- Total bathrooms:3
- Full bathrooms:2
- Half bathrooms:1
- Living area:2,889 sq. ft.
Heating and cooling
- Cooling:Central Air
- Heating:Forced Air, Gas: Central
Structure and exterior
- Roof:Asphalt
- Year built:1997
- Building area:2,889 sq. ft.
- Lot area:0.08 Acres
Schools
- High school:Bonneville
- Middle school:South Ogden
- Elementary school:Uintah
Utilities
- Water:Culinary
Finances and disclosures
- Price:$399,900
- Price per sq. ft.:$138.42
- Tax amount:$3,047
New listings near 1035 Daybreak Dr
 $310,000Pending8 beds 3 baths2,728 sq. ft.
$310,000Pending8 beds 3 baths2,728 sq. ft.721 E 5500 S, South Ogden, UT 84405
MLS# 2136646Listed by: SHEPHERD REAL ESTATE GROUP, LLC- New
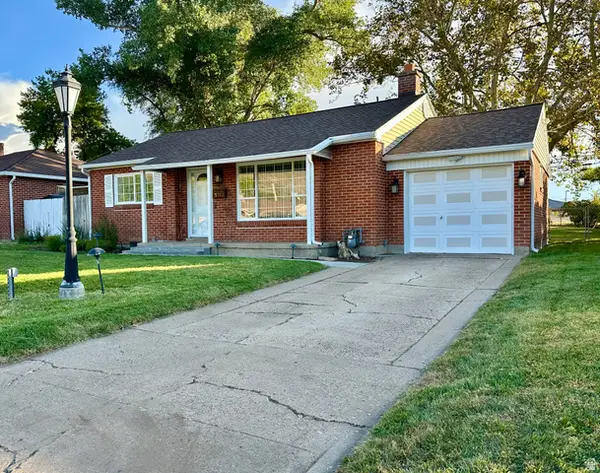 $414,900Active2 beds 1 baths918 sq. ft.
$414,900Active2 beds 1 baths918 sq. ft.571 E Ben Lomond Ave, South Ogden, UT 84403
MLS# 2136118Listed by: DWELL REALTY GROUP, LLC - New
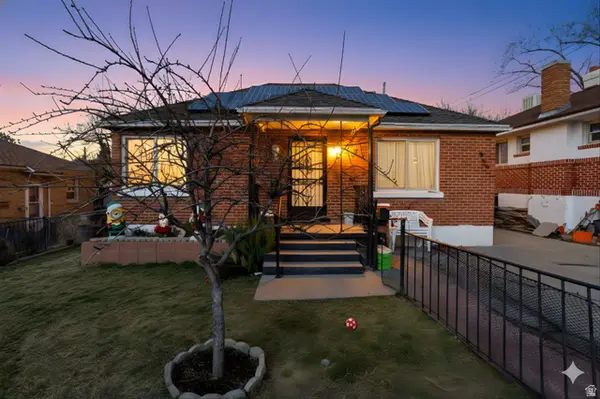 $350,000Active5 beds 2 baths1,650 sq. ft.
$350,000Active5 beds 2 baths1,650 sq. ft.966 30th St, South Ogden, UT 84403
MLS# 2135812Listed by: EQUITY REAL ESTATE (SELECT) - New
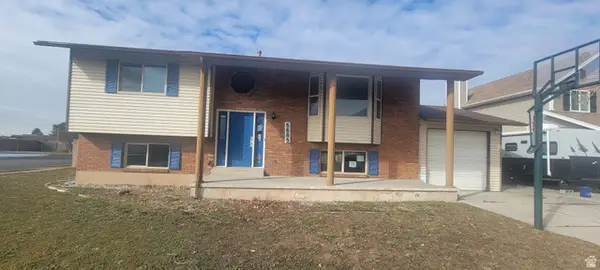 $410,000Active4 beds 2 baths2,068 sq. ft.
$410,000Active4 beds 2 baths2,068 sq. ft.5685 S Village Way, South Ogden, UT 84403
MLS# 2135805Listed by: DIMENSION REALTY SERVICES - New
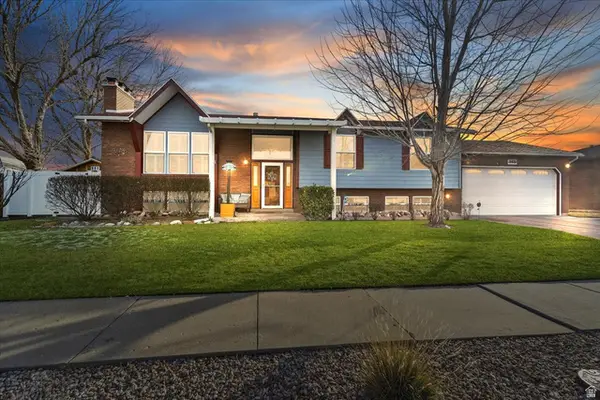 $525,000Active4 beds 3 baths2,549 sq. ft.
$525,000Active4 beds 3 baths2,549 sq. ft.845 E Cassie Dr, South Ogden, UT 84405
MLS# 2135485Listed by: SUMNER REALTORS, LLC - New
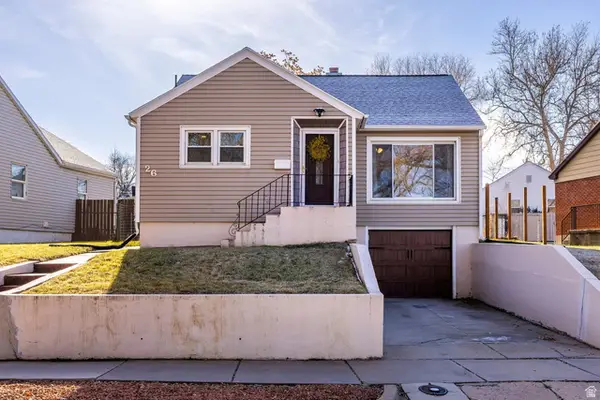 $357,000Active4 beds 1 baths1,598 sq. ft.
$357,000Active4 beds 1 baths1,598 sq. ft.26 Sylvia Dr, South Ogden, UT 84405
MLS# 2134847Listed by: SUMMIT SOTHEBY'S INTERNATIONAL REALTY 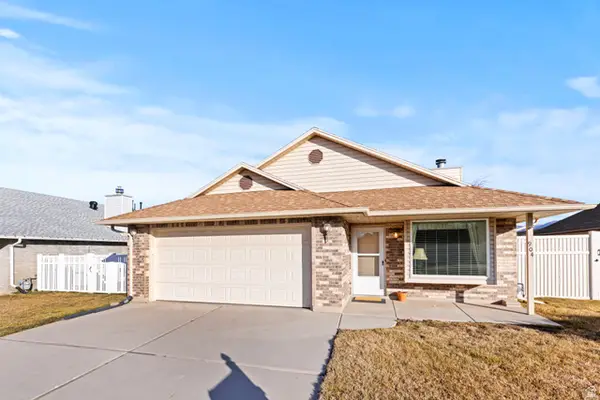 $415,000Pending2 beds 2 baths1,568 sq. ft.
$415,000Pending2 beds 2 baths1,568 sq. ft.904 E 5650 S, South Ogden, UT 84405
MLS# 2134755Listed by: COLDWELL BANKER REALTY (SOUTH OGDEN)- New
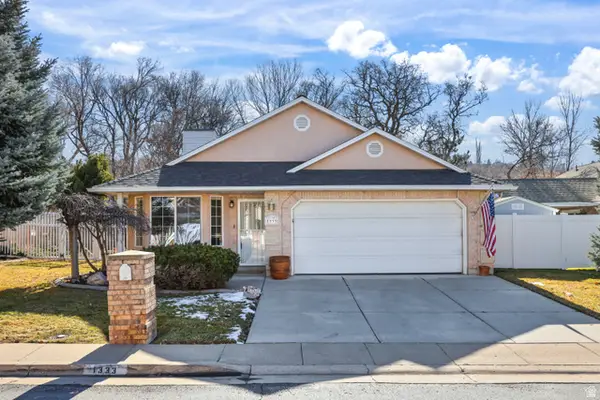 $425,000Active2 beds 2 baths1,493 sq. ft.
$425,000Active2 beds 2 baths1,493 sq. ft.1333 E 5200 S, South Ogden, UT 84403
MLS# 2134693Listed by: ASCENT REAL ESTATE GROUP LLC - New
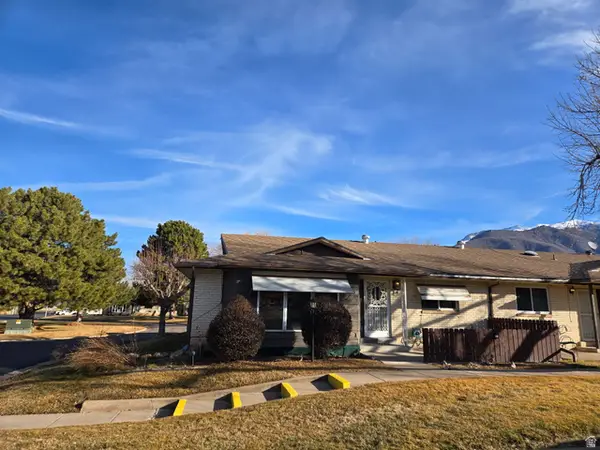 $325,000Active4 beds 3 baths2,972 sq. ft.
$325,000Active4 beds 3 baths2,972 sq. ft.977 E 5550 S, South Ogden, UT 84405
MLS# 2134365Listed by: COMMERCIAL REALTY BROKERS LLC  $450,000Pending5 beds 3 baths3,300 sq. ft.
$450,000Pending5 beds 3 baths3,300 sq. ft.3608 S Orchard Ave, South Ogden, UT 84403
MLS# 2133363Listed by: EQUITY REAL ESTATE

