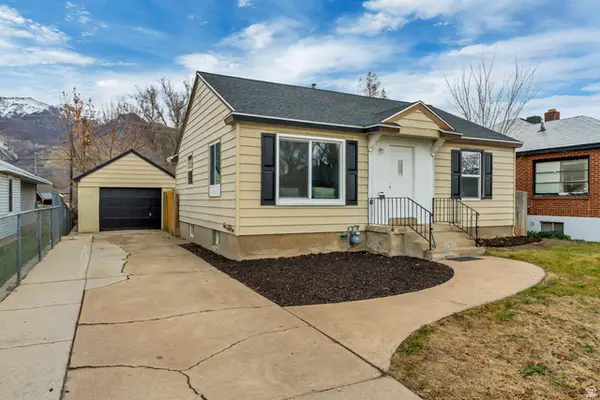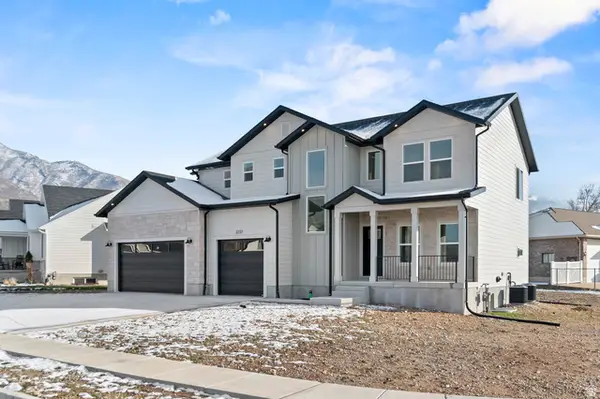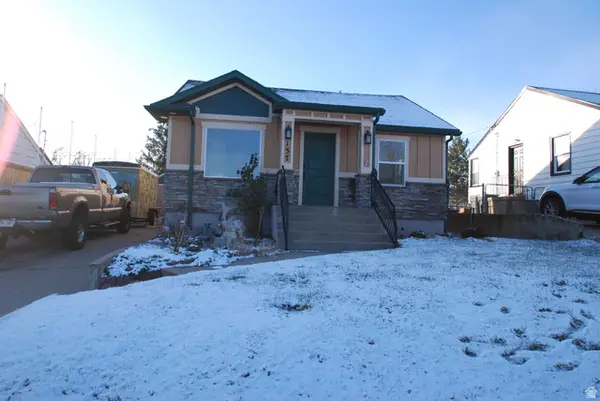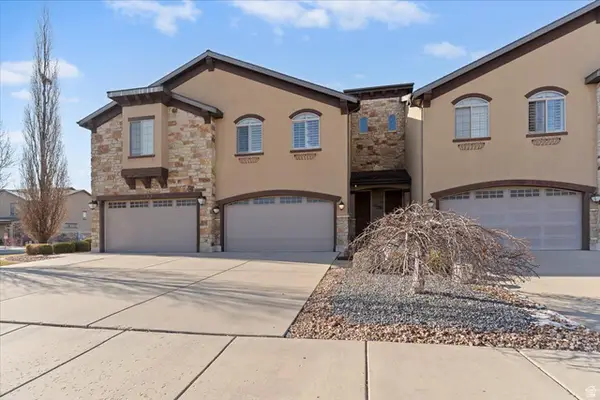2298 E Parkside Cir S, South Ogden, UT 84403
Local realty services provided by:ERA Brokers Consolidated
2298 E Parkside Cir S,South Ogden, UT 84403
$849,990
- 3 Beds
- 3 Baths
- 3,559 sq. ft.
- Single family
- Active
Listed by: taylor moore
Office: moore homes lc
MLS#:2080957
Source:SL
Price summary
- Price:$849,990
- Price per sq. ft.:$238.83
About this home
BUILDER OFFERING $10,000 PREFERRED LENDER CREDIT! Move-in ready. This modern two-story blends style and functionality with 3 bedrooms, 2.5 baths, and a private office - perfect for living, working, and entertaining. Set on a quiet cul-de-sac with easy access to Highway 89 and Weber Canyon, it's just 20 minutes to Snowbasin, 30 to Pineview Reservoir, and 35 to Salt Lake City International Airport. Inside, 9-foot ceilings and an open layout create an inviting main floor. The great room impresses with soaring 18-foot ceilings, abundant natural light, and a cozy gas fireplace. It flows into a chef's kitchen featuring expansive counters, custom tile backsplash, under-cabinet lighting, a large island with pendant lights, 5-burner gas cooktop with vented hood, touch-screen double oven, and generous pantry. A private office offers a quiet place to work or study. Upstairs, the primary suite includes a soaking tub, custom tile shower, and spacious walk-in closet. Two additional bedrooms, a full bath, and a convenient laundry room complete the level. Additional highlights: dual high-efficiency HVAC systems, flush-mount lighting throughout, and a spacious yard ready for outdoor living. Square footage from plans; buyers should verify.
Contact an agent
Home facts
- Year built:2025
- Listing ID #:2080957
- Added:263 day(s) ago
- Updated:January 18, 2026 at 12:02 PM
Rooms and interior
- Bedrooms:3
- Total bathrooms:3
- Full bathrooms:2
- Half bathrooms:1
- Living area:3,559 sq. ft.
Heating and cooling
- Cooling:Central Air
- Heating:Gas: Central
Structure and exterior
- Roof:Asphalt
- Year built:2025
- Building area:3,559 sq. ft.
- Lot area:0.34 Acres
Schools
- High school:Bonneville
- Middle school:South Ogden
- Elementary school:Uintah
Utilities
- Water:Culinary, Secondary, Water Connected
- Sewer:Sewer Connected, Sewer: Connected
Finances and disclosures
- Price:$849,990
- Price per sq. ft.:$238.83
- Tax amount:$1
New listings near 2298 E Parkside Cir S
- New
 Listed by ERA$375,000Active4 beds 2 baths2,210 sq. ft.
Listed by ERA$375,000Active4 beds 2 baths2,210 sq. ft.225 E 40th S, South Ogden, UT 84403
MLS# 2131485Listed by: ERA BROKERS CONSOLIDATED (OGDEN) - New
 $339,900Active3 beds 3 baths1,614 sq. ft.
$339,900Active3 beds 3 baths1,614 sq. ft.325 E 750 S #14, Ogden, UT 84401
MLS# 2131285Listed by: EXCEL REALTY INC. - New
 $349,900Active3 beds 3 baths1,614 sq. ft.
$349,900Active3 beds 3 baths1,614 sq. ft.321 E 750 S #13, Ogden, UT 84401
MLS# 2131296Listed by: EXCEL REALTY INC. - New
 $379,900Active3 beds 2 baths1,652 sq. ft.
$379,900Active3 beds 2 baths1,652 sq. ft.3858 Ogden Ave, South Ogden, UT 84403
MLS# 2131224Listed by: INTERMOUNTAIN PROPERTIES - New
 $325,000Active3 beds 2 baths1,796 sq. ft.
$325,000Active3 beds 2 baths1,796 sq. ft.5729 Main Point Blvd, South Ogden, UT 84405
MLS# 2131017Listed by: BERKSHIRE HATHAWAY HOMESERVICES UTAH PROPERTIES (SO OGDEN) - New
 $348,000Active3 beds 2 baths1,630 sq. ft.
$348,000Active3 beds 2 baths1,630 sq. ft.1916 E 5625 S, South Ogden, UT 84403
MLS# 2131009Listed by: REAL BROKER, LLC - New
 $864,990Active4 beds 3 baths3,688 sq. ft.
$864,990Active4 beds 3 baths3,688 sq. ft.2237 E Parkside Cir S, South Ogden, UT 84403
MLS# 2130955Listed by: MOORE HOMES LC - New
 $395,000Active4 beds 1 baths1,566 sq. ft.
$395,000Active4 beds 1 baths1,566 sq. ft.137 Country Club Dr Dr, South Ogden, UT 84405
MLS# 2130848Listed by: REALTYPATH LLC - New
 $375,000Active4 beds 2 baths1,592 sq. ft.
$375,000Active4 beds 2 baths1,592 sq. ft.3845 Nordin E, South Ogden, UT 84403
MLS# 2130721Listed by: REAL TEAM REALTY LLC - New
 $479,900Active4 beds 4 baths2,328 sq. ft.
$479,900Active4 beds 4 baths2,328 sq. ft.6189 S 1550 E, South Ogden, UT 84405
MLS# 2130663Listed by: RE/MAX ASSOCIATES
