5619 S Fox Chase E, South Ogden, UT 84403
Local realty services provided by:ERA Realty Center
5619 S Fox Chase E,South Ogden, UT 84403
$1,100,000
- 5 Beds
- 5 Baths
- 4,506 sq. ft.
- Single family
- Active
Listed by: jamerson kent
Office: salt lake investment real estate co.
MLS#:2115523
Source:SL
Price summary
- Price:$1,100,000
- Price per sq. ft.:$244.12
About this home
Modern Two Story Home Loaded with Upgrades! This stunning modern home in South Ogden offers a functional layout with stylish finishes throughout. The spacious Great Room flows seamlessly into the Kitchen, where a full window wall and sliding glass doors open to a beautiful outdoor patio-perfect for indoor/outdoor living and entertaining. Enjoy sleek, modern designs, upgraded kitchen finishes, and a large walk-in pantry. The main laundry room is conveniently connected to the mudroom just off the garage.The Primary Suite is a true retreat, featuring a separate tub and shower, plus in-suite laundry hookups located in the large walk-in closet. Downstairs, you'll find a second Primary-like suite with its own walk-in closet and private laundry hookups-ideal for guests or multi-generational living.The lower-level living room includes a kitchenette and two separate entries-one of which is a private entrance perfect for a home office/business. Additional highlights: 3-car garage with an extra-deep 3rd bay,RV parking along the side of the garage. Terraced backyard with a lovely patio space, Home is nearly finished; Certificate of Occupancy expected in ~30 days, Don't miss your chance to own this feature-rich, move-in-ready modern home!
Contact an agent
Home facts
- Year built:2025
- Listing ID #:2115523
- Added:96 day(s) ago
- Updated:January 08, 2026 at 11:58 AM
Rooms and interior
- Bedrooms:5
- Total bathrooms:5
- Full bathrooms:3
- Half bathrooms:2
- Living area:4,506 sq. ft.
Heating and cooling
- Cooling:Central Air
- Heating:Forced Air, Gas: Central
Structure and exterior
- Roof:Asphalt, Metal
- Year built:2025
- Building area:4,506 sq. ft.
- Lot area:0.5 Acres
Schools
- High school:Bonneville
- Middle school:South Ogden
- Elementary school:Uintah
Utilities
- Water:Culinary, Secondary, Water Connected
- Sewer:Sewer Connected, Sewer: Connected, Sewer: Public
Finances and disclosures
- Price:$1,100,000
- Price per sq. ft.:$244.12
- Tax amount:$4,410
New listings near 5619 S Fox Chase E
- New
 $395,000Active4 beds 2 baths2,134 sq. ft.
$395,000Active4 beds 2 baths2,134 sq. ft.4299 S Monroe Blvd, South Ogden, UT 84403
MLS# 2129406Listed by: OPENDOOR BROKERAGE LLC - New
 $445,000Active2 beds 2 baths2,674 sq. ft.
$445,000Active2 beds 2 baths2,674 sq. ft.994 E 5750 S, South Ogden, UT 84405
MLS# 2129328Listed by: REAL BROKER, LLC - Open Sat, 2 to 4pmNew
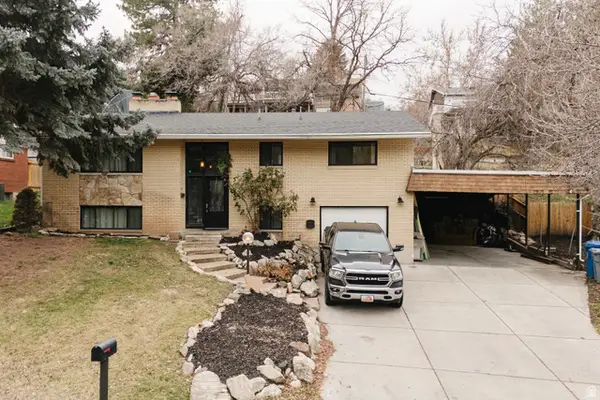 $510,000Active4 beds 3 baths2,230 sq. ft.
$510,000Active4 beds 3 baths2,230 sq. ft.5055 Kiwana Dr, South Ogden, UT 84403
MLS# 2129139Listed by: CENTURY 21 EDGES - New
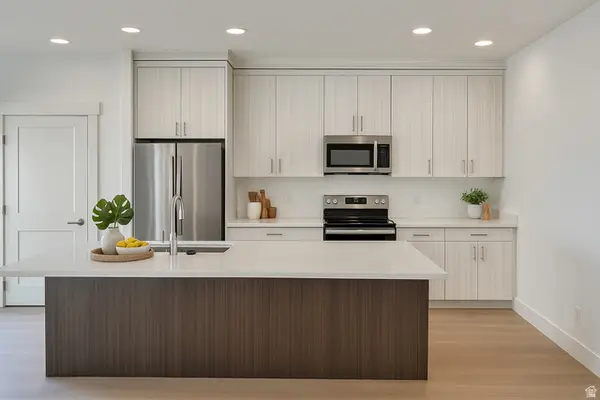 $359,900Active3 beds 3 baths1,671 sq. ft.
$359,900Active3 beds 3 baths1,671 sq. ft.310 E 750 S #5, Ogden, UT 84401
MLS# 2129180Listed by: EXCEL REALTY INC. - New
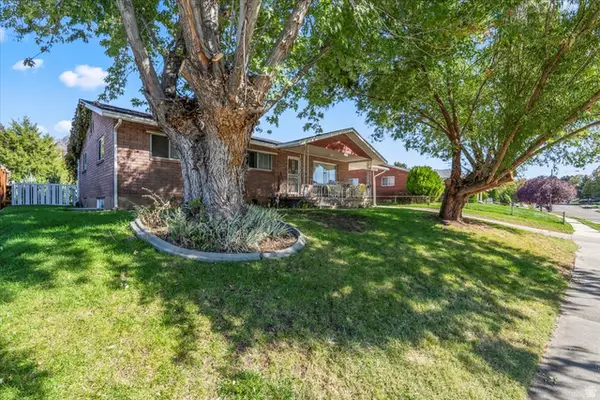 $489,000Active5 beds 2 baths2,610 sq. ft.
$489,000Active5 beds 2 baths2,610 sq. ft.4586 S Porter, South Ogden, UT 84403
MLS# 2129198Listed by: K REAL ESTATE - New
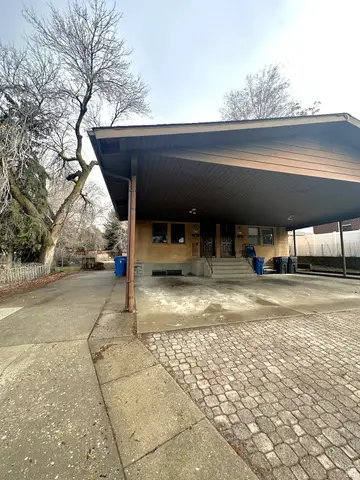 $650,000Active8 beds 6 baths3,820 sq. ft.
$650,000Active8 beds 6 baths3,820 sq. ft.4014 S Porter, South Ogden, UT 84403
MLS# 2129056Listed by: COLDWELL BANKER REALTY (SOUTH OGDEN) - New
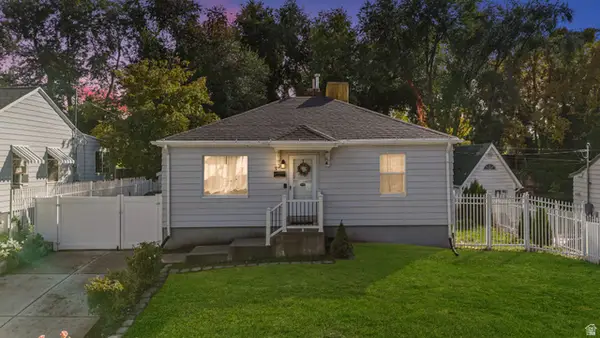 $379,900Active3 beds 2 baths1,630 sq. ft.
$379,900Active3 beds 2 baths1,630 sq. ft.3 E Gibbs Cir, South Ogden, UT 84405
MLS# 2128858Listed by: RE/MAX ASSOCIATES - Open Sat, 12 to 2pmNew
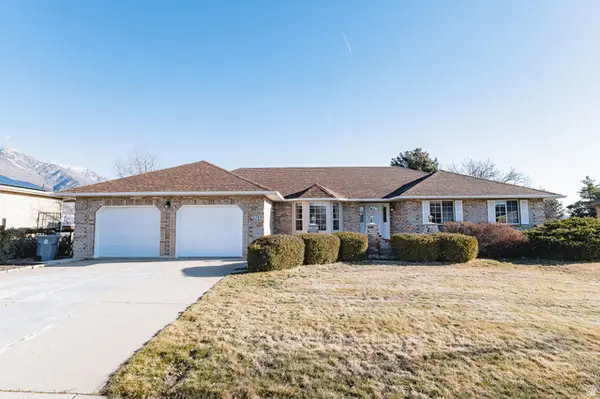 $700,000Active5 beds 4 baths4,076 sq. ft.
$700,000Active5 beds 4 baths4,076 sq. ft.5760 S 1050 E, South Ogden, UT 84405
MLS# 2128777Listed by: KW SUCCESS KELLER WILLIAMS REALTY - New
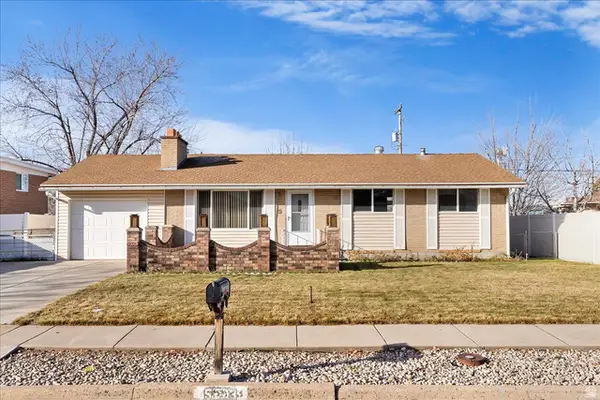 $449,900Active4 beds 3 baths2,751 sq. ft.
$449,900Active4 beds 3 baths2,751 sq. ft.5523 S 700 E, South Ogden, UT 84405
MLS# 2128627Listed by: RE/MAX ASSOCIATES - New
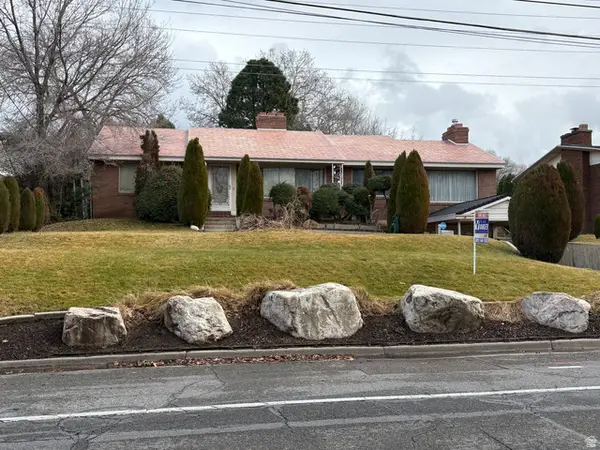 $440,000Active6 beds 4 baths3,293 sq. ft.
$440,000Active6 beds 4 baths3,293 sq. ft.4136 S Adams Ave E, South Ogden, UT 84403
MLS# 2128254Listed by: NEXT REALTY SERVICES LLC
