5791 S Oakwood Dr W, South Ogden, UT 84405
Local realty services provided by:ERA Brokers Consolidated
5791 S Oakwood Dr W,South Ogden, UT 84405
$630,000
- 5 Beds
- 3 Baths
- 3,043 sq. ft.
- Single family
- Pending
Listed by: natalie wagner
Office: windermere real estate (layton branch)
MLS#:2092849
Source:SL
Price summary
- Price:$630,000
- Price per sq. ft.:$207.03
About this home
**BACK ON THE MARKET, BUYER'S FINANCING FELL THROUGH. PERFECT HOME JUST IN TIME FOR THE HOLIDAYS!** Stunning South Ogden Sanctuary on a Wooded Corner Lot. This exceptional South Ogden home feels like a private sanctuary, offering gorgeous views from every window and nestled on a fully wooded corner lot. With 5 bedrooms and 3 bathrooms, the spacious layout blends luxury, functionality, and character throughout. At the heart of the home is a dream chef's kitchen, featuring high-end maple cabinetry, built-in spice columns, granite countertops, a second prep sink in the island, a gas cooktop, double ovens, and two pantries. A charming box window above the sink is perfect for growing fresh herbs year-round, adding beauty and function to your daily routine. The built-in bay window is the ideal spot to enjoy stunning sunsets, making this kitchen both practical and inspiring. The thoughtfully designed laundry room includes built-in cabinets, a laundry sink, and a long counter ideal for crafts-all while offering serene views. The oversized garage includes upper storage, a workbench, separate power, a utility sink, and extra-deep space. There's also RV parking on the side, and an additional 2-car tandem parking area for added flexibility. Additional highlights include: New furnace and A/C New skylight in the bathroom Fresh paint throughout most of the home Potential for a mother-in-law apartment in the basement with a separate entrance Enjoy outdoor living with a beautiful upper deck and a private patio area off the walk-out basement. This home offers both peace and practicality in one of South Ogden's most desirable locations.
Contact an agent
Home facts
- Year built:1987
- Listing ID #:2092849
- Added:184 day(s) ago
- Updated:November 15, 2025 at 09:25 AM
Rooms and interior
- Bedrooms:5
- Total bathrooms:3
- Full bathrooms:1
- Living area:3,043 sq. ft.
Heating and cooling
- Cooling:Central Air
- Heating:Forced Air, Gas: Central, Gas: Stove, Wood
Structure and exterior
- Roof:Asphalt
- Year built:1987
- Building area:3,043 sq. ft.
- Lot area:0.27 Acres
Schools
- High school:Bonneville
- Middle school:South Ogden
- Elementary school:H. Guy Child
Utilities
- Water:Culinary, Secondary, Water Connected
- Sewer:Sewer Connected, Sewer: Connected
Finances and disclosures
- Price:$630,000
- Price per sq. ft.:$207.03
- Tax amount:$3,710
New listings near 5791 S Oakwood Dr W
- Open Fri, 4 to 6pmNew
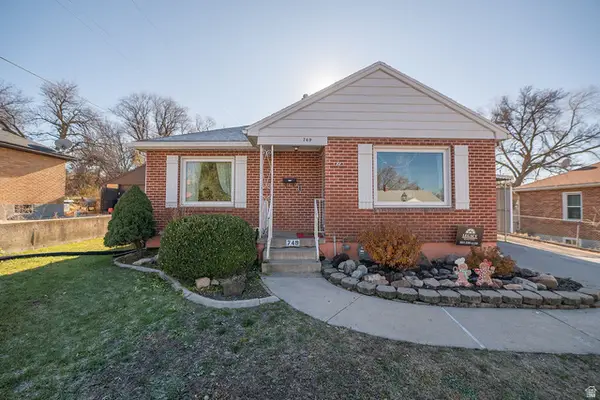 $380,000Active4 beds 2 baths1,788 sq. ft.
$380,000Active4 beds 2 baths1,788 sq. ft.749 37th, South Ogden, UT 84403
MLS# 2127420Listed by: REAL BROKER, LLC - Open Sat, 9 to 11amNew
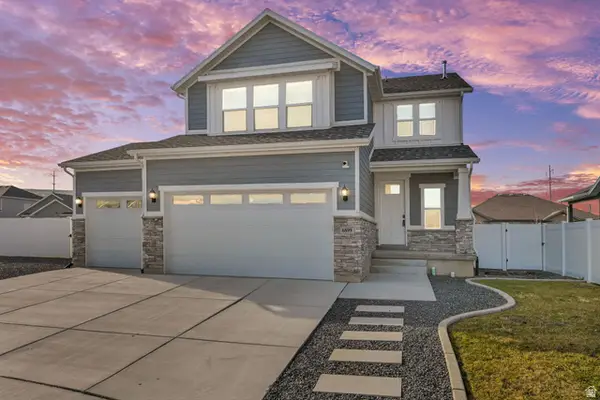 $700,000Active4 beds 4 baths3,011 sq. ft.
$700,000Active4 beds 4 baths3,011 sq. ft.6899 S Cook Dr, South Weber, UT 84405
MLS# 2127251Listed by: REAL BROKER, LLC - Open Sat, 10am to 3pmNew
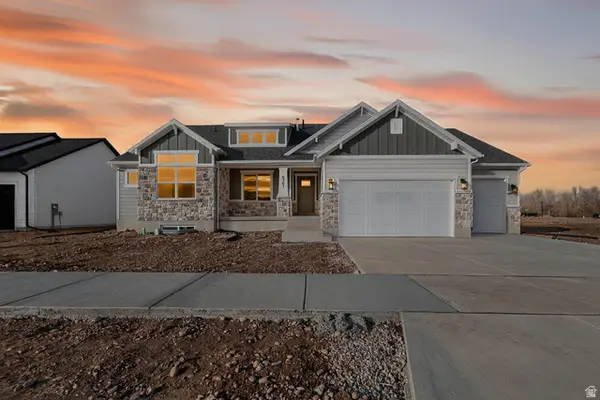 $764,775Active3 beds 2 baths3,774 sq. ft.
$764,775Active3 beds 2 baths3,774 sq. ft.6361 S Ray Dr #107, South Weber, UT 84405
MLS# 2127279Listed by: NILSON HOMES - New
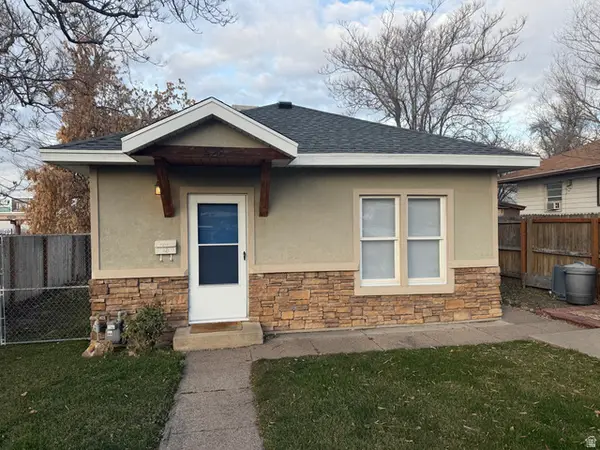 $239,000Active1 beds 1 baths763 sq. ft.
$239,000Active1 beds 1 baths763 sq. ft.428 E 37 Th S, South Ogden, UT 84403
MLS# 2127215Listed by: THE HAMPTON GROUP, LLC - New
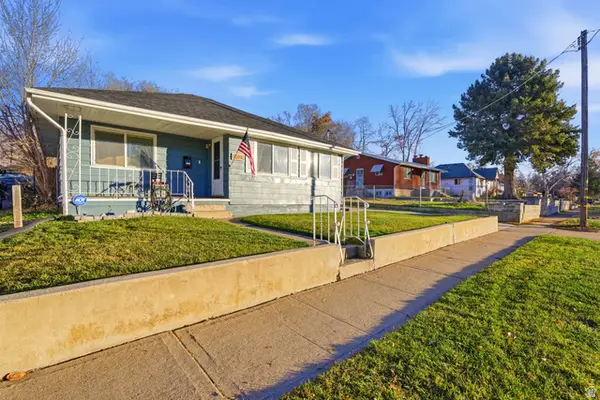 $385,000Active3 beds 2 baths1,745 sq. ft.
$385,000Active3 beds 2 baths1,745 sq. ft.3624 Porter Ave, South Ogden, UT 84403
MLS# 2126950Listed by: REAL BROKER, LLC 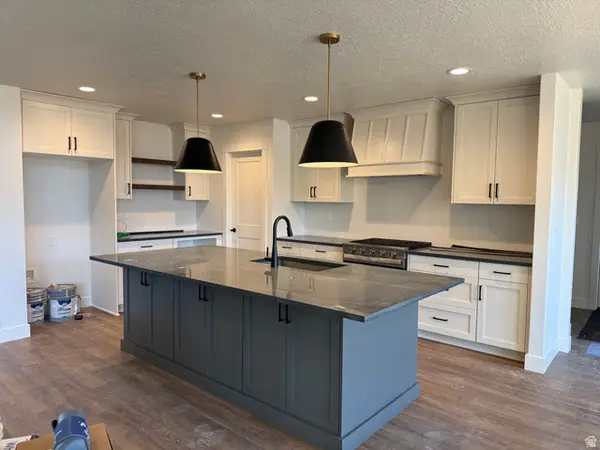 $879,775Pending5 beds 4 baths4,251 sq. ft.
$879,775Pending5 beds 4 baths4,251 sq. ft.6362 S Ray Dr #109, South Weber, UT 84405
MLS# 2126875Listed by: NILSON HOMES- New
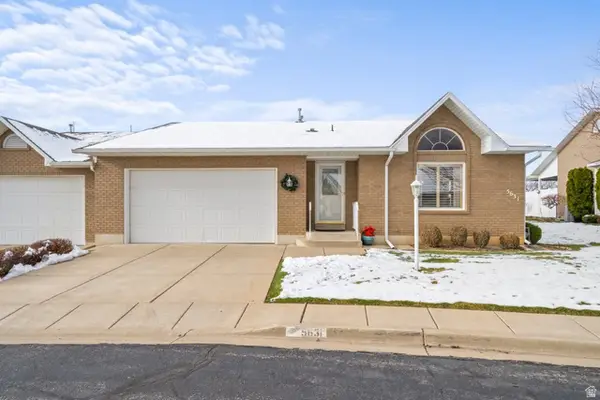 $499,900Active3 beds 3 baths3,134 sq. ft.
$499,900Active3 beds 3 baths3,134 sq. ft.5631 S 1075 E, South Ogden, UT 84405
MLS# 2126876Listed by: RIDGELINE REALTY - New
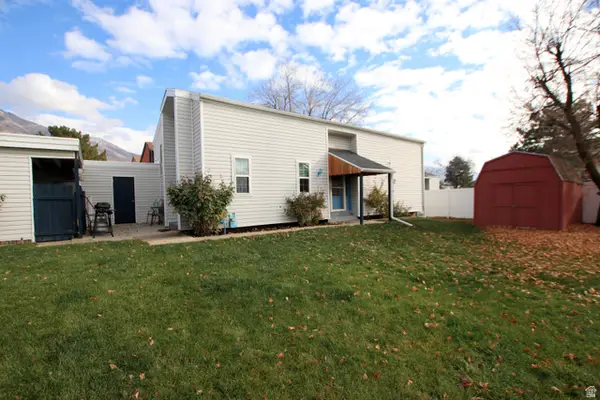 $421,000Active4 beds 2 baths1,654 sq. ft.
$421,000Active4 beds 2 baths1,654 sq. ft.1805 E 5750 S, South Ogden, UT 84403
MLS# 2126421Listed by: UTAH PRESTIGE REAL ESTATE, LLC 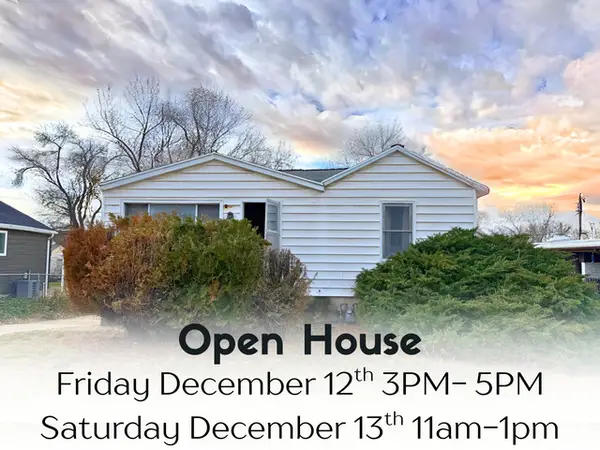 $200,000Pending3 beds 1 baths1,560 sq. ft.
$200,000Pending3 beds 1 baths1,560 sq. ft.3831 Orchard Ave, Ogden, UT 84403
MLS# 2126216Listed by: EXP REALTY, LLC- New
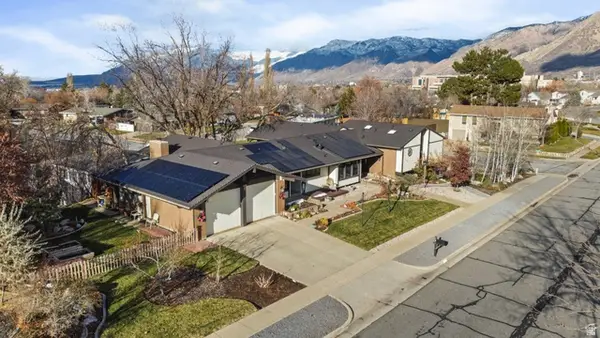 $850,000Active4 beds 4 baths4,394 sq. ft.
$850,000Active4 beds 4 baths4,394 sq. ft.796 Nancy Dr, South Ogden, UT 84403
MLS# 2126067Listed by: RIDGELINE REALTY
