5942 S Cedar Ln E, South Ogden, UT 84403
Local realty services provided by:ERA Brokers Consolidated
5942 S Cedar Ln E,South Ogden, UT 84403
$785,000
- 6 Beds
- 4 Baths
- 4,233 sq. ft.
- Single family
- Active
Listed by: robert matasic
Office: ppc residential division
MLS#:2090157
Source:SL
Price summary
- Price:$785,000
- Price per sq. ft.:$185.45
About this home
This spectacular east bench home has been completely updated both inside and out! You'll enjoy the spacious and open floor plan which creates a bright and cheerful living space! The kitchen includes a center Island, stainless-steel appliances, pantry as well as plenty of cabinets and counter top space. The kitchen extends your living space to a peaceful covered patio where you can enjoy summer barbeques or simply relax and take in the beautiful mountain views! Other amenities include, separate living and dining areas, wood plantation shutters, gas fireplace, custom built-in book cases, engineered flooring two-tone paint and updated fixtures throughout. Customize your comfort with a 3-way ductless heat/AC system that were installed in all upstairs bedrooms! You'll love the primary bedroom's spa-style bathroom including quarts countertops, double sinks, glass steam-shower with rainfall shower head, and jacuzzi tub! The basement was thoughtfully designed to include 2 additional bedrooms, a full bath, kitchenette, living room and second laundry hook ups. Enjoy the beautifully landscaped yard with lush grass, automatic sprinklers, extra RV parking in both front and back yard with 110 hook-up and storage shed. This home has been meticulously cared for with too many upgrades that you must see in person! Call today and schedule your private showing.
Contact an agent
Home facts
- Year built:1998
- Listing ID #:2090157
- Added:190 day(s) ago
- Updated:December 14, 2025 at 11:57 AM
Rooms and interior
- Bedrooms:6
- Total bathrooms:4
- Full bathrooms:3
- Half bathrooms:1
- Living area:4,233 sq. ft.
Heating and cooling
- Cooling:Central Air
- Heating:Electric, Gas: Central
Structure and exterior
- Roof:Asphalt
- Year built:1998
- Building area:4,233 sq. ft.
- Lot area:0.28 Acres
Schools
- High school:Bonneville
- Middle school:South Ogden
- Elementary school:Uintah
Utilities
- Water:Culinary, Secondary, Water Connected
- Sewer:Sewer Connected, Sewer: Connected
Finances and disclosures
- Price:$785,000
- Price per sq. ft.:$185.45
- Tax amount:$5,088
New listings near 5942 S Cedar Ln E
- New
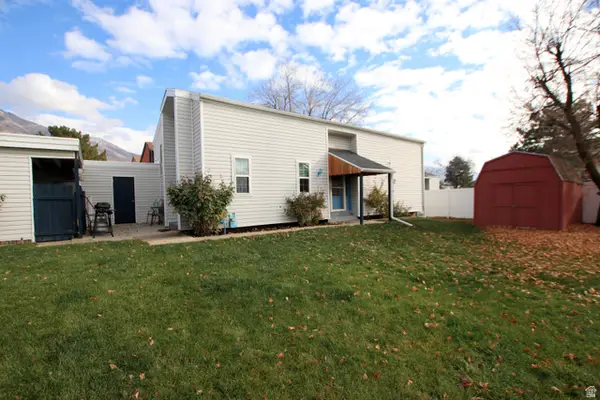 $421,000Active4 beds 2 baths1,654 sq. ft.
$421,000Active4 beds 2 baths1,654 sq. ft.1805 E 5750 S, South Ogden, UT 84403
MLS# 2126421Listed by: UTAH PRESTIGE REAL ESTATE, LLC - New
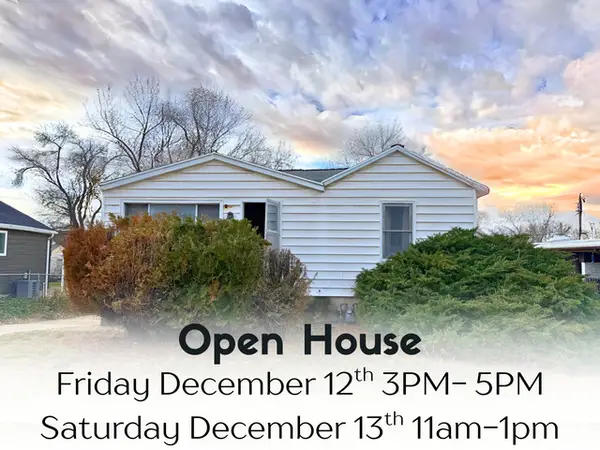 $200,000Active3 beds 1 baths1,560 sq. ft.
$200,000Active3 beds 1 baths1,560 sq. ft.3831 Orchard Ave, Ogden, UT 84403
MLS# 2126216Listed by: EXP REALTY, LLC - New
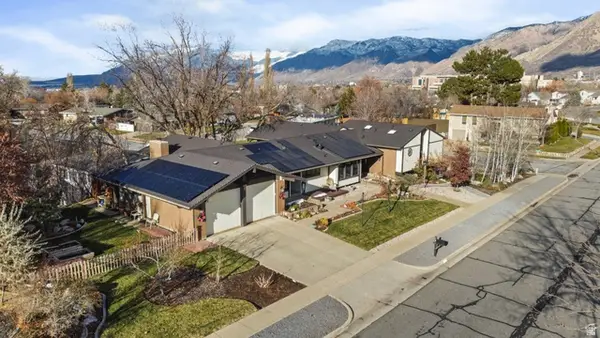 $850,000Active4 beds 4 baths4,394 sq. ft.
$850,000Active4 beds 4 baths4,394 sq. ft.796 Nancy Dr, South Ogden, UT 84403
MLS# 2126067Listed by: RIDGELINE REALTY - New
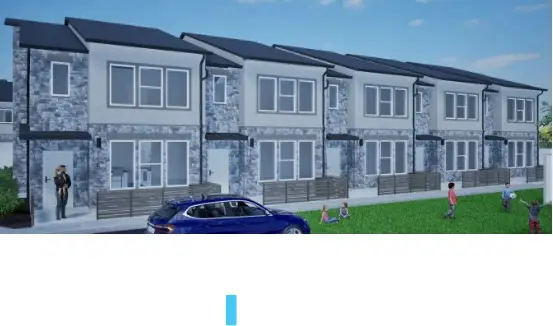 $1,725,000Active15 beds 12 baths7,895 sq. ft.
$1,725,000Active15 beds 12 baths7,895 sq. ft.314 E 750 S #6-9, Ogden, UT 84401
MLS# 2125763Listed by: EXCEL REALTY INC. - New
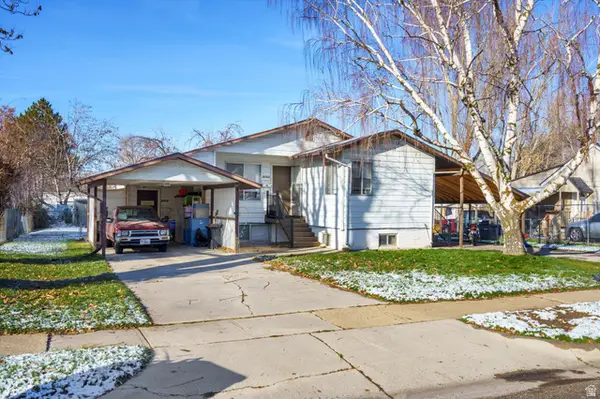 $439,000Active3 beds 2 baths878 sq. ft.
$439,000Active3 beds 2 baths878 sq. ft.3675 Porter Ave, South Ogden, UT 84403
MLS# 2125651Listed by: KW SUCCESS KELLER WILLIAMS REALTY 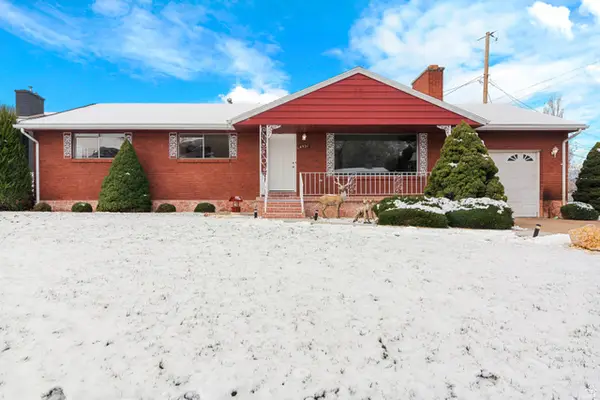 $425,000Pending3 beds 2 baths2,444 sq. ft.
$425,000Pending3 beds 2 baths2,444 sq. ft.4521 Madison Ave, South Ogden, UT 84403
MLS# 2125378Listed by: REAL BROKER, LLC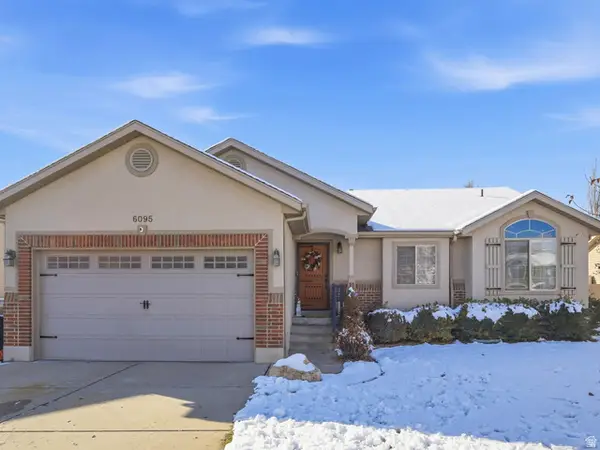 $610,000Pending5 beds 3 baths2,712 sq. ft.
$610,000Pending5 beds 3 baths2,712 sq. ft.6095 S 1250 E, South Ogden, UT 84405
MLS# 2125324Listed by: DELUXE UTAH REAL ESTATE (NORTH)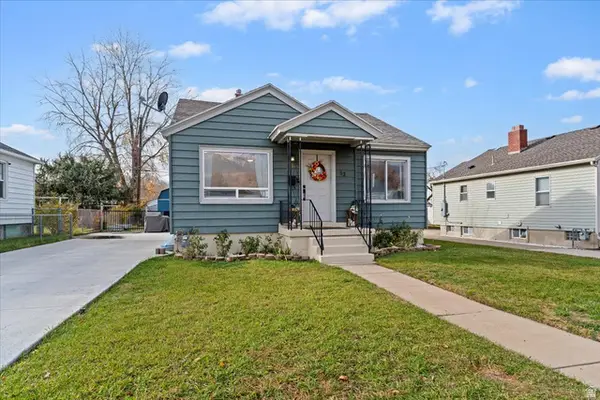 $380,000Active3 beds 2 baths1,568 sq. ft.
$380,000Active3 beds 2 baths1,568 sq. ft.13 Yale Dr, Ogden, UT 84405
MLS# 2124953Listed by: KW SUCCESS KELLER WILLIAMS REALTY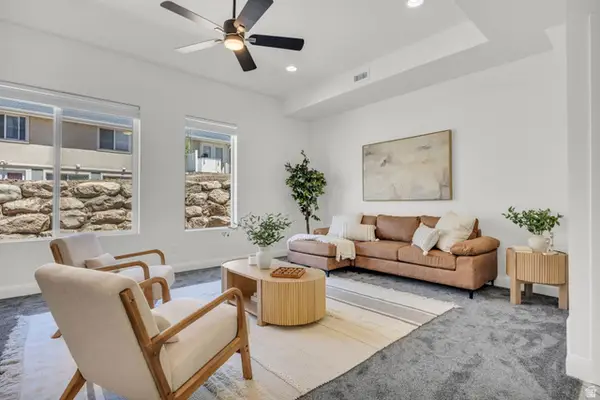 $460,000Pending3 beds 3 baths2,008 sq. ft.
$460,000Pending3 beds 3 baths2,008 sq. ft.4024 S Burch Way, South Ogden, UT 84405
MLS# 2124911Listed by: RE/MAX COMMUNITY- VALLEY $200,000Active1 beds 1 baths462 sq. ft.
$200,000Active1 beds 1 baths462 sq. ft.515 37th St, South Ogden, UT 84403
MLS# 2124906Listed by: PPC RESIDENTIAL DIVISION
