2848 S 500 E, South Salt Lake, UT 84106
Local realty services provided by:ERA Realty Center
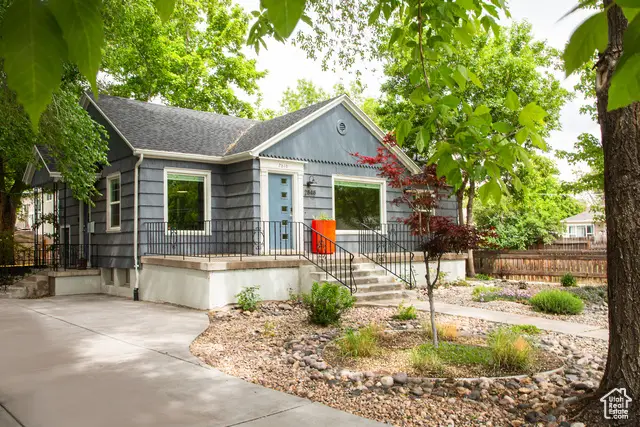
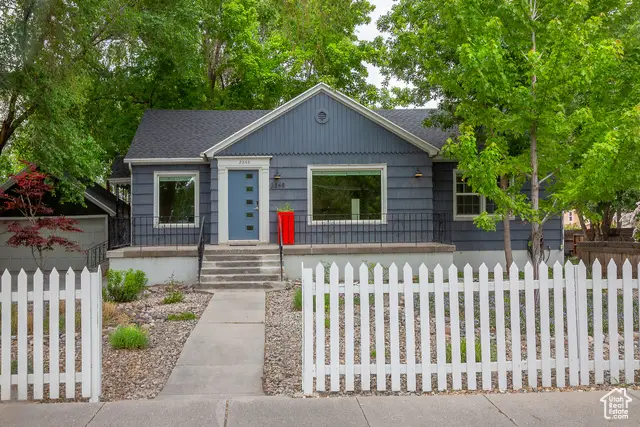
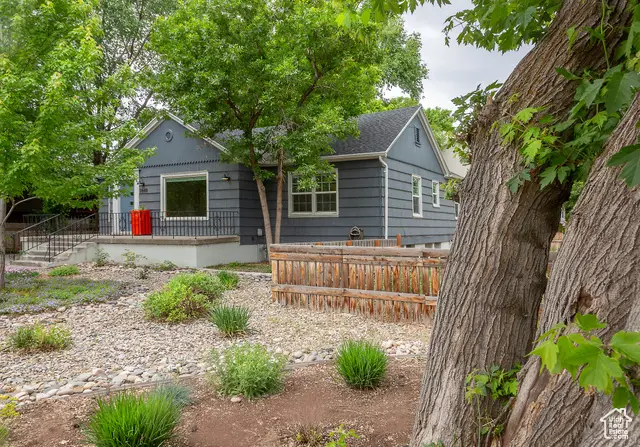
2848 S 500 E,South Salt Lake, UT 84106
$665,900
- 4 Beds
- 2 Baths
- 2,524 sq. ft.
- Single family
- Pending
Listed by:bryce anderson
Office:intermountain properties
MLS#:2086105
Source:SL
Price summary
- Price:$665,900
- Price per sq. ft.:$263.83
About this home
Step into this exquisite 1940's home which according to lore, inspired a Better Homes and Gardens feature. Bestowed with handsome architectural charm and by the hands of extensive renovation, many modern conveniences. This home boasts an impressive front porch bordered by bold black wrought iron railings. The unique home design features archways and nooks, coved ceilings, a centrally featured wood burning fireplace. The impressively spacious living room with its dramatic dark walnut flooring begs for its own family sized cozy sectional sofa. Through original divided light wood doors toward the back of the central living space is a beautiful sunroom overlooking the inspired backyard. --The intimate dining area with sustainable bamboo flooring is perfectly suited for hosting dinner parties or enjoying casual game nights, offering versatility for any occasion. The efficiently designed kitchen has been tastefully updated with clean white cabinetry, quartz countertops, and stainless steel appliances, making it a delightful space for the home chef. --The main floor includes a generously sized primary bedroom with dual closets, and a cozy guest bedroom. The hallway connecting the two sleeping quarters is adorned with built-in cabinetry, and a beautifully tiled sea foam bathroom that adds a touch of tranquility. --The renovated basement expands your living options, featuring 1-2 additional bedrooms, a kitchenette, and a stunning subway-tiled walk-in shower with a concrete-topped vanity. This space has a noteworthy history as a successful rental, fetching $1,300+/month, making the home an excellent investment opportunity. --Set on a quarter-acre lot, the outdoor space is a true oasis, creatively xeriscaped with drip irrigation and shaded by a lush canopy of trees. On the north side, you'll find a farmers market-sized garden area, ready for your spring plantings in healthy native and amended soil. --The property also includes an impressive 66-foot concrete driveway, a 1.5 car garage, a serene zen rock garden in the rear and a freshly laid patch of grass. A delightful surprise awaits at the back corner, a transformed tool shed that now serves as a modern, fully equipped studio. Insulated, climate-controlled, and ventilated, this stylish space features a large matte grey tiled floor and two new workbenches, perfect for hobbies or creative pursuits. --As an added bonus, a brand new roof and A/C unit and coil (installed April 2025) provide peace of mind for future years. --Don't miss your chance to own this unique blend of history and modern living!
Contact an agent
Home facts
- Year built:1941
- Listing Id #:2086105
- Added:88 day(s) ago
- Updated:July 15, 2025 at 01:53 AM
Rooms and interior
- Bedrooms:4
- Total bathrooms:2
- Full bathrooms:1
- Living area:2,524 sq. ft.
Heating and cooling
- Cooling:Central Air
- Heating:Forced Air, Wood
Structure and exterior
- Roof:Asphalt
- Year built:1941
- Building area:2,524 sq. ft.
- Lot area:0.23 Acres
Schools
- High school:Cottonwood
- Middle school:Granite Park
- Elementary school:Woodrow Wilson
Utilities
- Water:Culinary, Irrigation, Water Connected
- Sewer:Sewer Connected, Sewer: Connected, Sewer: Public
Finances and disclosures
- Price:$665,900
- Price per sq. ft.:$263.83
- Tax amount:$3,194
New listings near 2848 S 500 E
- New
 $599,990Active4 beds 2 baths1,778 sq. ft.
$599,990Active4 beds 2 baths1,778 sq. ft.2143 S 200 E, Salt Lake City, UT 84115
MLS# 2105554Listed by: THE AGENCY SALT LAKE CITY - New
 $315,000Active3 beds 2 baths1,232 sq. ft.
$315,000Active3 beds 2 baths1,232 sq. ft.3836 S Big River Way W #1, South Salt Lake, UT 84119
MLS# 2105556Listed by: REALTYPATH LLC (CORPORATE) - New
 $330,000Active3 beds 2 baths1,232 sq. ft.
$330,000Active3 beds 2 baths1,232 sq. ft.3848 S Salt River Way W #3, Salt Lake City, UT 84119
MLS# 2105456Listed by: RE/MAX ASSOCIATES - New
 $949,000Active4 beds 4 baths2,403 sq. ft.
$949,000Active4 beds 4 baths2,403 sq. ft.1436 S Roberta St E, Salt Lake City, UT 84115
MLS# 2105389Listed by: INTERNET PROPERTIES PROPERTY MANAGEMENT - New
 $478,900Active3 beds 2 baths1,216 sq. ft.
$478,900Active3 beds 2 baths1,216 sq. ft.2816 S Adams St, Salt Lake City, UT 84115
MLS# 2105429Listed by: REAL ESTATE ESSENTIALS - New
 $639,000Active3 beds 3 baths2,166 sq. ft.
$639,000Active3 beds 3 baths2,166 sq. ft.123 E Vidas Ave, South Salt Lake, UT 84115
MLS# 2105075Listed by: CHRISTIES INTERNATIONAL REAL ESTATE PARK CITY - New
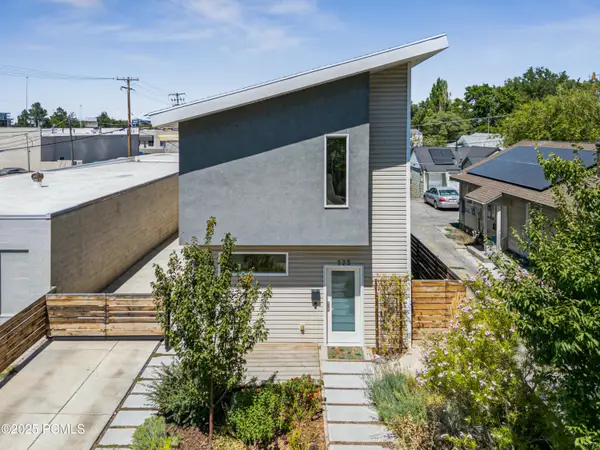 $639,000Active3 beds 3 baths2,166 sq. ft.
$639,000Active3 beds 3 baths2,166 sq. ft.123 E Vidas Avenue, Salt Lake City, UT 84115
MLS# 12503675Listed by: CHRISTIES INTERNATIONAL RE PC - New
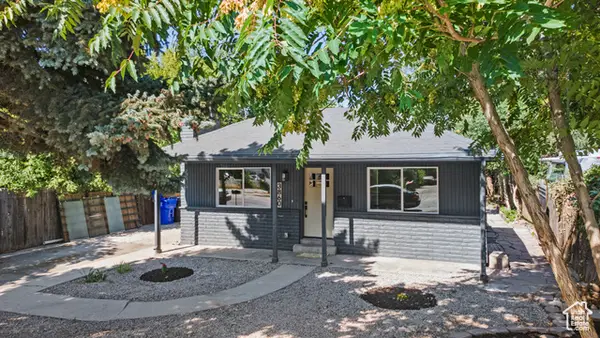 $454,900Active3 beds 2 baths1,206 sq. ft.
$454,900Active3 beds 2 baths1,206 sq. ft.3860 S 400 E, South Salt Lake, UT 84115
MLS# 2105068Listed by: CONRAD CRUZ REAL ESTATE SERVICES, LLC - New
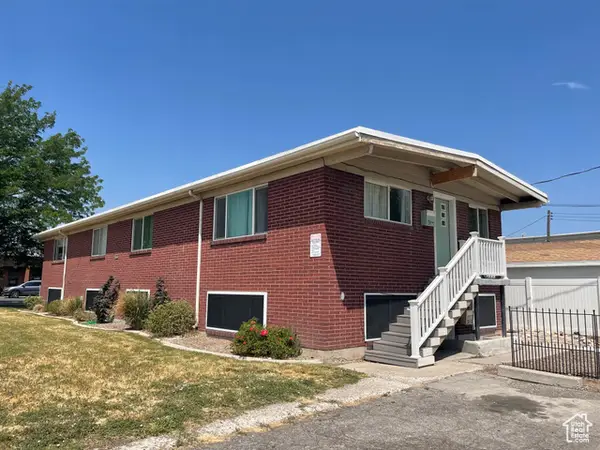 $1,200,000Active8 beds 4 baths3,600 sq. ft.
$1,200,000Active8 beds 4 baths3,600 sq. ft.311 E 3360 S, Salt Lake City, UT 84115
MLS# 2104817Listed by: PRIME RESIDENTIAL BROKERS - New
 $349,900Active2 beds 1 baths848 sq. ft.
$349,900Active2 beds 1 baths848 sq. ft.156 E 2700 S, South Salt Lake, UT 84115
MLS# 2104734Listed by: ASPEN RIDGE REAL ESTATE LLC
