3426 S 500 E, South Salt Lake, UT 84106
Local realty services provided by:ERA Realty Center



3426 S 500 E,South Salt Lake, UT 84106
$499,990
- 2 Beds
- 2 Baths
- 1,691 sq. ft.
- Single family
- Pending
Listed by:j.david cole
Office:cornerstone real estate professionals, llc.
MLS#:2085251
Source:SL
Price summary
- Price:$499,990
- Price per sq. ft.:$295.68
About this home
This charming, updated home showcases an open, one-level floorplan; complete with Granite Countertops, charming custom archways, and a stone wall with large windows! A home addition was completed in 2015. A large Master suite features an oversized soaker tub and tile shower plus a spacious Laundry / Mud room with ample storage. The new Trex deck and concrete patio are perfect for entertaining. Roof replaced in 2014 and all new stucco in 2014. Leaf Guard around the whole roof. Pella Windows and Doors, Tankless water heater and NUVO water conditioner included. Electrical and Plumbing were all replaced in 2015. New Furnace in 2023. New A/C in April, 2025. The unfinished basement includes workbench, cold storage and plumbed utility sink with extra storage space giving you room to grow. The exterior of the home features a .16 acre lot, large driveway w/ RV parking, beautifully landscaped yard, mature trees, lilacs, flower bulbs, raspberries, garden area and a 10'x10' shed. Relax on the front porch while enjoying a beautiful view of the Wasatch mountains. This home is a must-see! Square footage and all listing information to be confirmed by Buyers.
Contact an agent
Home facts
- Year built:1921
- Listing Id #:2085251
- Added:90 day(s) ago
- Updated:July 16, 2025 at 06:52 PM
Rooms and interior
- Bedrooms:2
- Total bathrooms:2
- Full bathrooms:2
- Living area:1,691 sq. ft.
Heating and cooling
- Cooling:Central Air, Evaporative Cooling
- Heating:Gas: Central, Gas: Stove
Structure and exterior
- Roof:Asphalt, Pitched
- Year built:1921
- Building area:1,691 sq. ft.
- Lot area:0.16 Acres
Schools
- High school:Cottonwood
- Middle school:Granite Park
- Elementary school:Lincoln
Utilities
- Water:Culinary, Water Connected
- Sewer:Sewer Connected, Sewer: Connected, Sewer: Public
Finances and disclosures
- Price:$499,990
- Price per sq. ft.:$295.68
- Tax amount:$2,236
New listings near 3426 S 500 E
- New
 $639,000Active3 beds 3 baths2,166 sq. ft.
$639,000Active3 beds 3 baths2,166 sq. ft.123 E Vidas Ave, South Salt Lake, UT 84115
MLS# 2105075Listed by: CHRISTIES INTERNATIONAL REAL ESTATE PARK CITY - New
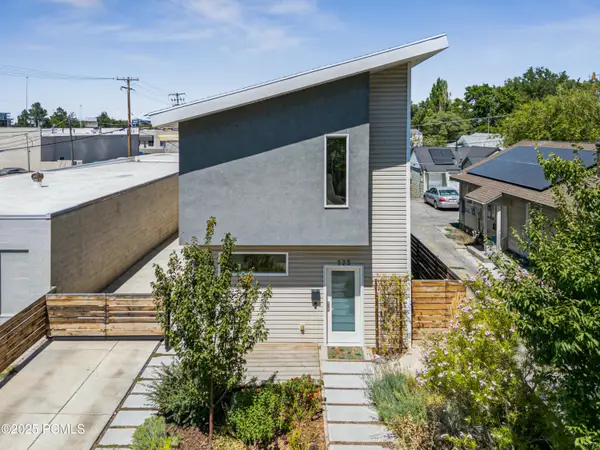 $639,000Active3 beds 3 baths2,166 sq. ft.
$639,000Active3 beds 3 baths2,166 sq. ft.123 E Vidas Avenue, Salt Lake City, UT 84115
MLS# 12503675Listed by: CHRISTIES INTERNATIONAL RE PC - New
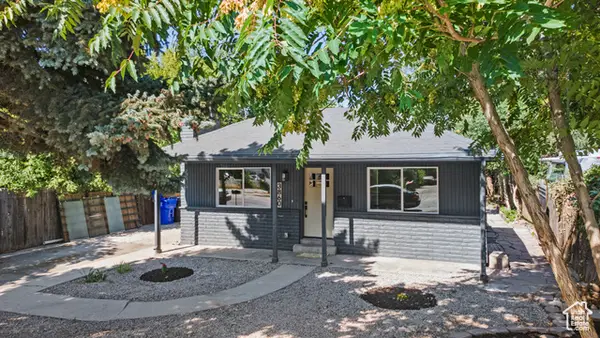 $454,900Active3 beds 2 baths1,206 sq. ft.
$454,900Active3 beds 2 baths1,206 sq. ft.3860 S 400 E, South Salt Lake, UT 84115
MLS# 2105068Listed by: CONRAD CRUZ REAL ESTATE SERVICES, LLC - New
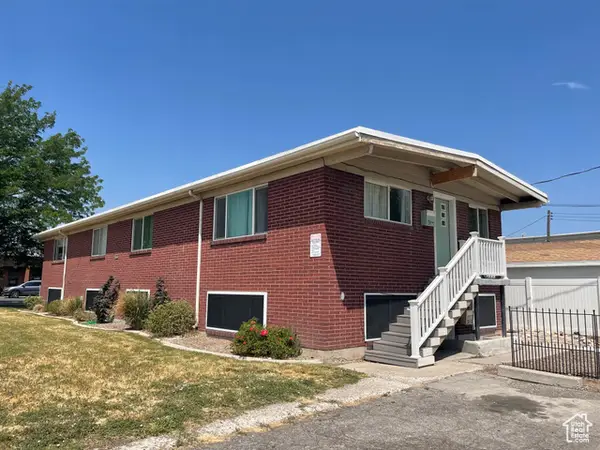 $1,200,000Active8 beds 4 baths3,600 sq. ft.
$1,200,000Active8 beds 4 baths3,600 sq. ft.311 E 3360 S, Salt Lake City, UT 84115
MLS# 2104817Listed by: PRIME RESIDENTIAL BROKERS - New
 $349,900Active2 beds 1 baths848 sq. ft.
$349,900Active2 beds 1 baths848 sq. ft.156 E 2700 S, South Salt Lake, UT 84115
MLS# 2104734Listed by: ASPEN RIDGE REAL ESTATE LLC - New
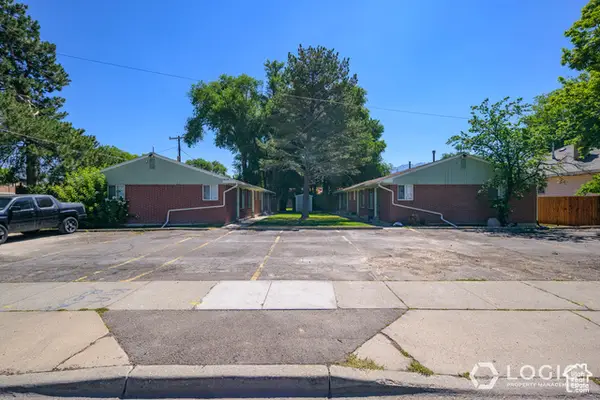 $1,550,000Active8 beds 8 baths4,160 sq. ft.
$1,550,000Active8 beds 8 baths4,160 sq. ft.3139 S 300 E, South Salt Lake, UT 84115
MLS# 2104448Listed by: LOGIC REAL ESTATE LLC - New
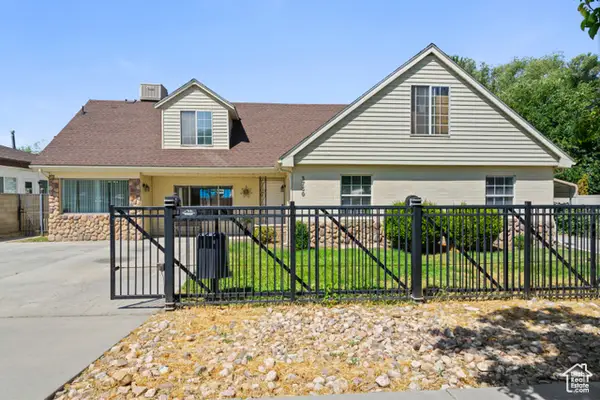 $599,989Active3 beds 2 baths2,888 sq. ft.
$599,989Active3 beds 2 baths2,888 sq. ft.3750 S 200 E, South Salt Lake, UT 84115
MLS# 2103845Listed by: RE/MAX ASSOCIATES - New
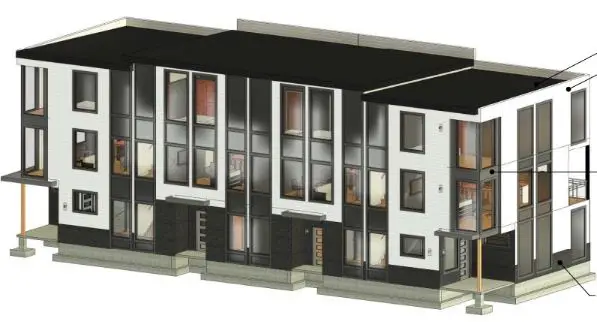 $555,000Active3 beds 3 baths1,714 sq. ft.
$555,000Active3 beds 3 baths1,714 sq. ft.326 E 3390 S #12, South Salt Lake, UT 84115
MLS# 2103793Listed by: COLDWELL BANKER REALTY (SALT LAKE-SUGAR HOUSE) - New
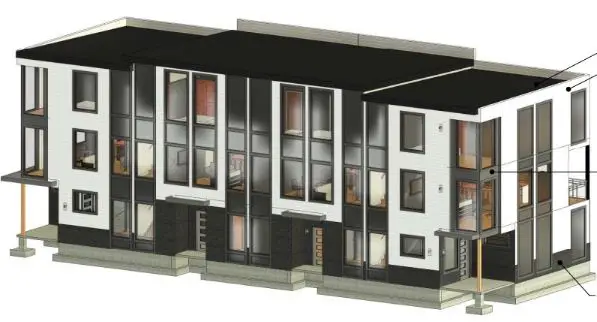 $555,000Active3 beds 3 baths1,709 sq. ft.
$555,000Active3 beds 3 baths1,709 sq. ft.328 E 3390 S #11, South Salt Lake, UT 84115
MLS# 2103807Listed by: COLDWELL BANKER REALTY (SALT LAKE-SUGAR HOUSE) - Open Sat, 12 to 2pmNew
 $358,000Active4 beds 2 baths1,482 sq. ft.
$358,000Active4 beds 2 baths1,482 sq. ft.241 E Crestone Ave S #16A, South Salt Lake, UT 84115
MLS# 2103732Listed by: EXP REALTY, LLC
