3478 S 500 E, South Salt Lake, UT 84106
Local realty services provided by:ERA Brokers Consolidated

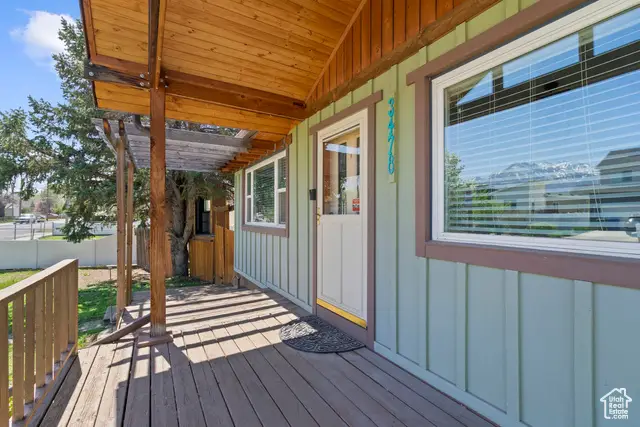
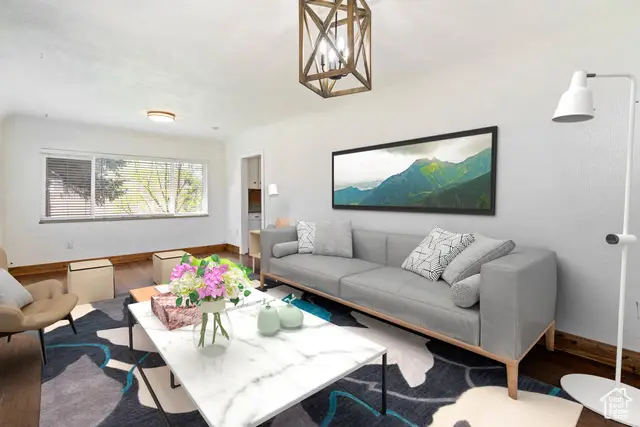
3478 S 500 E,South Salt Lake, UT 84106
$489,900
- 3 Beds
- 2 Baths
- 2,034 sq. ft.
- Single family
- Active
Listed by:rodger jessop
Office:re/max associates
MLS#:2078201
Source:SL
Price summary
- Price:$489,900
- Price per sq. ft.:$240.86
About this home
Step back in time to the Roaring 20's with this wonderful 3 bedroom, 2 bathroom Craftsman style bungalow in the Millcreek area! Full of charm & character, yet updated with all the modern day amenities you need. Kitchen updated w/concrete counter tops, copper back splash & gas range. Newer roof, furnace/central air, electrical, and water heater. Double pane vinyl and 3 fireplaces. Gorgeous formal living room w/brick fireplace & lots of natural light. Beautiful family room addition for entertaining equipped with a cozy fireplace in a stone wall & wooden beams on the ceiling. Principal bedroom features an ensuite bathroom! Tons of storage w/shelving in basement. Fully fenced back yard w/ greenhouse, shed, tree house, and patio wired for a hot tub. Large covered front porch, fruit trees (pear, apple & plum), raspberry & blackberry bushes, grape vines, garden boxes. Plenty of parking in large driveway. Enjoy having no water bills as this property includes an artesian well with water rights featuring a new UV filtration system! Great walkable neighborhood w/restaurants, shopping & entertainment nearby, & just a few minutes drive to Sugarhouse, Brickyard Plaza & Downtown SLC! MUST SEE!
Contact an agent
Home facts
- Year built:1925
- Listing Id #:2078201
- Added:125 day(s) ago
- Updated:August 20, 2025 at 11:24 AM
Rooms and interior
- Bedrooms:3
- Total bathrooms:2
- Full bathrooms:1
- Living area:2,034 sq. ft.
Heating and cooling
- Cooling:Central Air
- Heating:Forced Air, Gas: Central
Structure and exterior
- Roof:Asphalt
- Year built:1925
- Building area:2,034 sq. ft.
- Lot area:0.14 Acres
Schools
- High school:Granite Peaks
- Middle school:Granite Park
- Elementary school:Lincoln
Utilities
- Water:Water Connected, Well
- Sewer:Sewer Connected, Sewer: Connected, Sewer: Public
Finances and disclosures
- Price:$489,900
- Price per sq. ft.:$240.86
- Tax amount:$2,615
New listings near 3478 S 500 E
- New
 $599,990Active4 beds 2 baths1,778 sq. ft.
$599,990Active4 beds 2 baths1,778 sq. ft.2143 S 200 E, Salt Lake City, UT 84115
MLS# 2105554Listed by: THE AGENCY SALT LAKE CITY - New
 $315,000Active3 beds 2 baths1,232 sq. ft.
$315,000Active3 beds 2 baths1,232 sq. ft.3836 S Big River Way W #1, South Salt Lake, UT 84119
MLS# 2105556Listed by: REALTYPATH LLC (CORPORATE) - New
 $330,000Active3 beds 2 baths1,232 sq. ft.
$330,000Active3 beds 2 baths1,232 sq. ft.3848 S Salt River Way W #3, Salt Lake City, UT 84119
MLS# 2105456Listed by: RE/MAX ASSOCIATES - New
 $949,000Active4 beds 4 baths2,403 sq. ft.
$949,000Active4 beds 4 baths2,403 sq. ft.1436 S Roberta St E, Salt Lake City, UT 84115
MLS# 2105389Listed by: INTERNET PROPERTIES PROPERTY MANAGEMENT - New
 $478,900Active3 beds 2 baths1,216 sq. ft.
$478,900Active3 beds 2 baths1,216 sq. ft.2816 S Adams St, Salt Lake City, UT 84115
MLS# 2105429Listed by: REAL ESTATE ESSENTIALS - New
 $639,000Active3 beds 3 baths2,166 sq. ft.
$639,000Active3 beds 3 baths2,166 sq. ft.123 E Vidas Ave, South Salt Lake, UT 84115
MLS# 2105075Listed by: CHRISTIES INTERNATIONAL REAL ESTATE PARK CITY - New
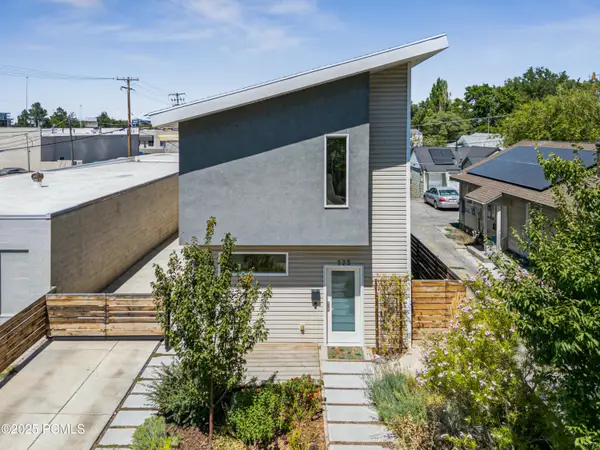 $639,000Active3 beds 3 baths2,166 sq. ft.
$639,000Active3 beds 3 baths2,166 sq. ft.123 E Vidas Avenue, Salt Lake City, UT 84115
MLS# 12503675Listed by: CHRISTIES INTERNATIONAL RE PC 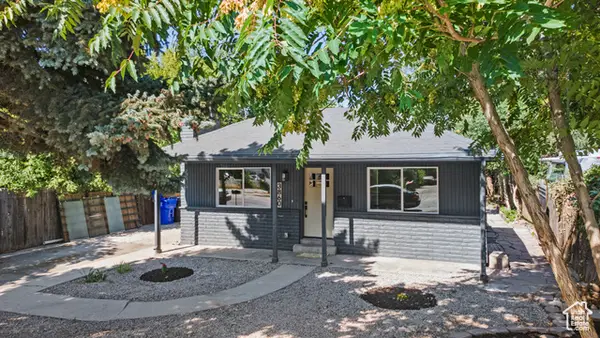 $454,900Pending3 beds 2 baths1,206 sq. ft.
$454,900Pending3 beds 2 baths1,206 sq. ft.3860 S 400 E, South Salt Lake, UT 84115
MLS# 2105068Listed by: CONRAD CRUZ REAL ESTATE SERVICES, LLC- New
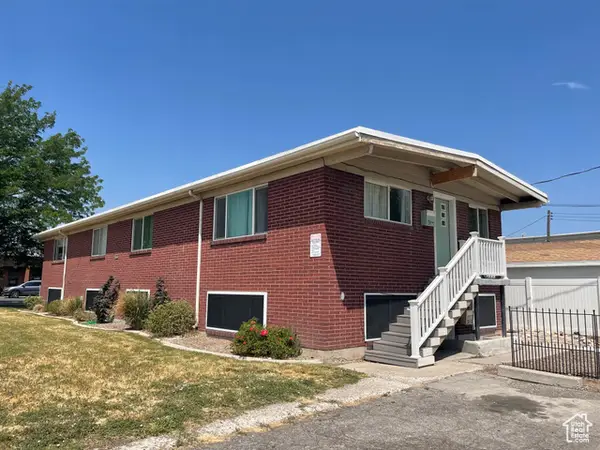 $1,200,000Active8 beds 4 baths3,600 sq. ft.
$1,200,000Active8 beds 4 baths3,600 sq. ft.311 E 3360 S, Salt Lake City, UT 84115
MLS# 2104817Listed by: PRIME RESIDENTIAL BROKERS  $357,000Pending2 beds 1 baths848 sq. ft.
$357,000Pending2 beds 1 baths848 sq. ft.156 E 2700 S, South Salt Lake, UT 84115
MLS# 2104734Listed by: ASPEN RIDGE REAL ESTATE LLC
