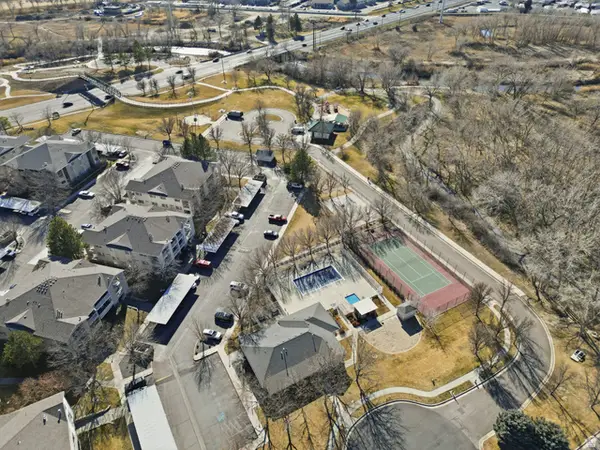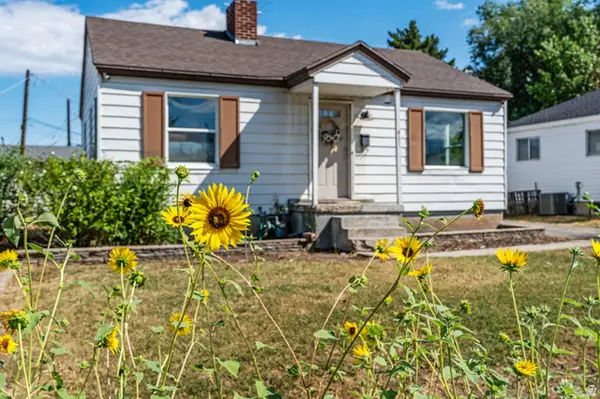3847 S Salt River Way #1, South Salt Lake, UT 84119
Local realty services provided by:ERA Brokers Consolidated
3847 S Salt River Way #1,South Salt Lake, UT 84119
$320,800
- 3 Beds
- 2 Baths
- 1,232 sq. ft.
- Condominium
- Pending
Listed by: lisa woodbury, lori ann hendry
Office: windermere real estate
MLS#:2113204
Source:SL
Price summary
- Price:$320,800
- Price per sq. ft.:$260.39
- Monthly HOA dues:$247
About this home
Discover stylish and convenient living in this rarely available main floor condo nestled in the highly desirable River Run Community. Perfectly situated, this home offers unbeatable central access-just minutes from the Jordan River Parkway, freeway entrances, top-rated schools, shopping, dining, parks, golf courses, and scenic trails. It's also within walking distance to the new Olene Walker Elementary School. This light-filled and inviting unit features a spacious, open floor plan enhanced by rich hardwood flooring throughout. Complete with three generously sized bedrooms and two full bathrooms, this home effortlessly combines comfort with function. The heart of the home is the kitchen, equipped with white solid surface countertops, stainless steel appliances, a smooth top range, pantry, and included refrigerator-perfect for both everyday meals and entertaining. The great room provides an ideal gathering space, complemented by a cozy gas fireplace for winter warmth and central air conditioning to keep cool in the summer. Retreat to the primary suite, which features dual closets, a beautifully updated double vanity, and a relaxing garden tub. Step outside to your private patio, accessible from both the primary bedroom and the great room. Additional storage closets off the patio offer a practical solution for storing bikes or outdoor gear. Enjoy a vibrant lifestyle with access to a wide range of community amenities, including a swimming pool, clubhouse, gym, tennis courts, volleyball, playgrounds, and picnic areas. Stroll through the beautifully maintained grounds or socialize with neighbors in this welcoming community. Additional perks include one dedicated covered parking space, ample open parking, and a low HOA fee that covers cable, water, sewer, trash, snow removal, landscape maintenance, and community insurance. This turnkey condo is a rare gem-don't miss your chance to call River Run home!
Contact an agent
Home facts
- Year built:1998
- Listing ID #:2113204
- Added:142 day(s) ago
- Updated:November 30, 2025 at 08:45 AM
Rooms and interior
- Bedrooms:3
- Total bathrooms:2
- Full bathrooms:2
- Living area:1,232 sq. ft.
Heating and cooling
- Cooling:Central Air
- Heating:Forced Air
Structure and exterior
- Roof:Asphalt
- Year built:1998
- Building area:1,232 sq. ft.
- Lot area:0.01 Acres
Schools
- High school:Cottonwood
- Middle school:Granite Park
- Elementary school:Olene Walker Elementary
Utilities
- Water:Culinary, Water Connected
- Sewer:Sewer Connected, Sewer: Connected, Sewer: Public
Finances and disclosures
- Price:$320,800
- Price per sq. ft.:$260.39
- Tax amount:$1,959
New listings near 3847 S Salt River Way #1
- New
 $319,900Active2 beds 2 baths1,145 sq. ft.
$319,900Active2 beds 2 baths1,145 sq. ft.3510 S 300 E #E, South Salt Lake, UT 84115
MLS# 2136801Listed by: REAL BROKER, LLC  $585,000Pending3 beds 4 baths1,890 sq. ft.
$585,000Pending3 beds 4 baths1,890 sq. ft.587 E Savvy Cv S #49, Salt Lake City, UT 84107
MLS# 2136517Listed by: COLE WEST REAL ESTATE, LLC $544,900Pending3 beds 3 baths1,718 sq. ft.
$544,900Pending3 beds 3 baths1,718 sq. ft.621 E Eleanor Cv S #36, Salt Lake City, UT 84107
MLS# 2136525Listed by: COLE WEST REAL ESTATE, LLC- Open Sat, 11am to 2pmNew
 $475,000Active3 beds 3 baths2,098 sq. ft.
$475,000Active3 beds 3 baths2,098 sq. ft.719 W Kirkbride Ave, Salt Lake City, UT 84119
MLS# 2135938Listed by: OMADA REAL ESTATE - New
 $324,000Active2 beds 2 baths1,070 sq. ft.
$324,000Active2 beds 2 baths1,070 sq. ft.3842 S Salt River Way W #3, South Salt Lake, UT 84119
MLS# 2135544Listed by: REALTY ONE GROUP SIGNATURE (SOUTH DAVIS) - New
 $875,000Active6 beds 6 baths3,840 sq. ft.
$875,000Active6 beds 6 baths3,840 sq. ft.3434 S 500 E, South Salt Lake, UT 84106
MLS# 2135454Listed by: CENTURY 21 EVEREST - Open Sat, 12 to 2pmNew
 $519,900Active3 beds 3 baths1,715 sq. ft.
$519,900Active3 beds 3 baths1,715 sq. ft.616 E Betsey Cv S #30, Salt Lake City, UT 84107
MLS# 2135271Listed by: COLE WEST REAL ESTATE, LLC - New
 $370,000Active3 beds 3 baths1,260 sq. ft.
$370,000Active3 beds 3 baths1,260 sq. ft.144 W Carrick Dr S, South Salt Lake, UT 84115
MLS# 2134968Listed by: KW UTAH REALTORS KELLER WILLIAMS - New
 $244,900Active2 beds 1 baths918 sq. ft.
$244,900Active2 beds 1 baths918 sq. ft.3618 S 300 E #B2, South Salt Lake, UT 84115
MLS# 2134555Listed by: IMAGINE REAL ESTATE, LLC  $479,000Active4 beds 2 baths1,468 sq. ft.
$479,000Active4 beds 2 baths1,468 sq. ft.411 E Warnock Ave, South Salt Lake, UT 84115
MLS# 2134172Listed by: WASATCH HOMES GROUP LLC

