1948 E Cedar Loop Dr, South Weber, UT 84405
Local realty services provided by:ERA Realty Center
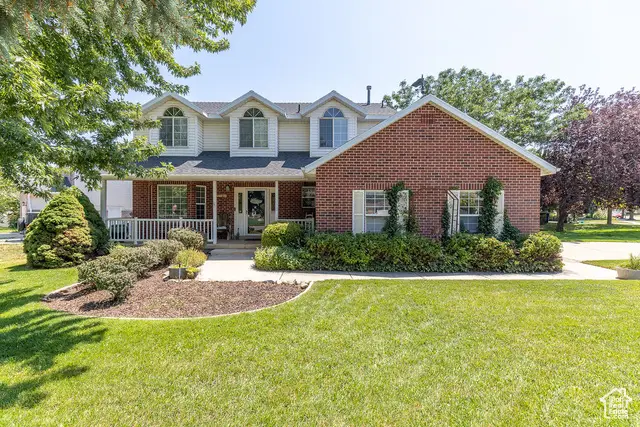
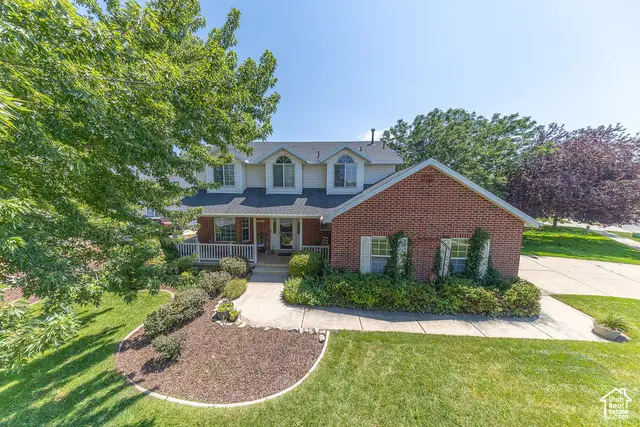
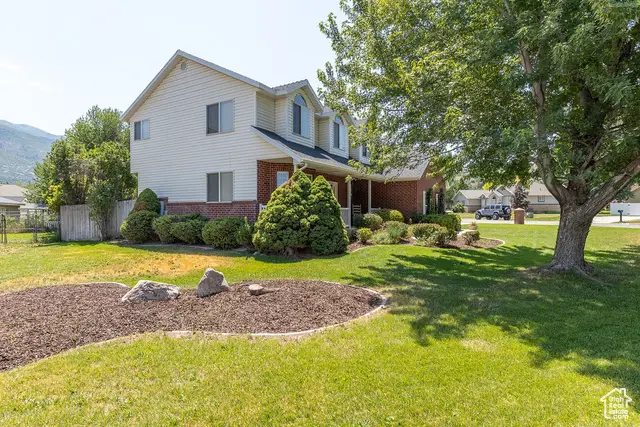
Listed by:michelle hess
Office:equity real estate (select)
MLS#:2099823
Source:SL
Price summary
- Price:$485,000
- Price per sq. ft.:$249.61
About this home
Corner lot with mountain views, sits a beautiful, well-built, red brick home - classic, sturdy, filled with warmth and loved deeply by it's one and only owner. This two-story home, with it's wide covered porch, welcomed guests and enjoyed perfect sunsets. Inside, the formal living room, kitchen and family room is where memories were made, while a gas log fireplace crackled beneath soft conversations and laughter. French doors off the kitchen - great room opened to a private backyard oasis where mornings began and evenings wound down beneath mature trees, lovely plants and a charming trellis. Upstairs, three comfortable bedrooms provided comfort and rest, with the master bedroom/bathroom and walk-in closet conveniently located near the laundry room. The 2-car garage held more than vehicles; it held the tools and dreams of a life well-lived. **Now, this beloved home stands ready for its next chapter, waiting for new owners to bring their vision, to update it with care, and create loving memories to be forever cherished. Square footage figures are provided as a courtesy estimate only and obtained from county records. Buyer is advised to obtain an independent measurement. Buyer & Buyer's Agent to verify all listing information. An exceptional $700 (IBEX) home warranty is included.
Contact an agent
Home facts
- Year built:1996
- Listing Id #:2099823
- Added:26 day(s) ago
- Updated:July 23, 2025 at 03:49 PM
Rooms and interior
- Bedrooms:3
- Total bathrooms:3
- Full bathrooms:2
- Half bathrooms:1
- Living area:1,943 sq. ft.
Heating and cooling
- Cooling:Central Air
- Heating:Forced Air, Gas: Central
Structure and exterior
- Roof:Asphalt
- Year built:1996
- Building area:1,943 sq. ft.
- Lot area:0.29 Acres
Schools
- High school:Northridge
- Middle school:Sunset
- Elementary school:South Weber
Utilities
- Water:Culinary, Secondary, Water Connected
- Sewer:Sewer Connected, Sewer: Connected
Finances and disclosures
- Price:$485,000
- Price per sq. ft.:$249.61
- Tax amount:$2,613
New listings near 1948 E Cedar Loop Dr
- Open Sat, 11am to 1pmNew
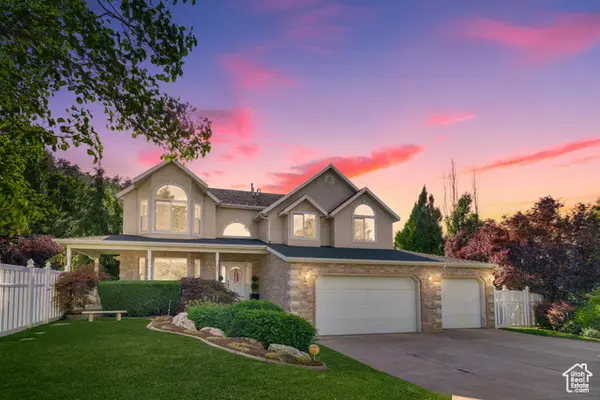 $800,000Active5 beds 4 baths3,946 sq. ft.
$800,000Active5 beds 4 baths3,946 sq. ft.8085 Juniper Ct, South Weber, UT 84405
MLS# 2104952Listed by: RE/MAX ASSOCIATES - New
 $589,900Active4 beds 3 baths3,390 sq. ft.
$589,900Active4 beds 3 baths3,390 sq. ft.7941 S 2250 E, South Weber, UT 84405
MLS# 2104208Listed by: NRE - New
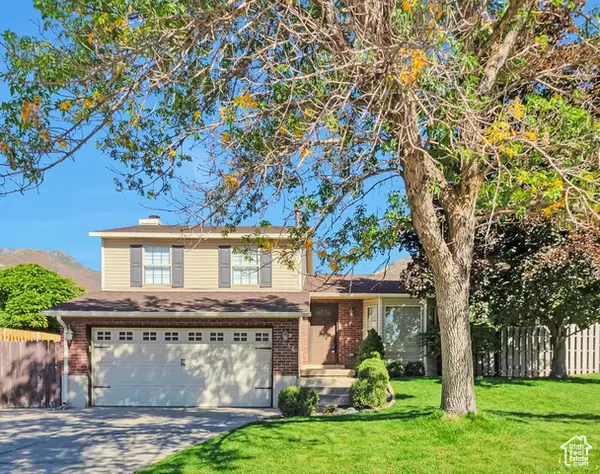 $519,000Active4 beds 2 baths1,885 sq. ft.
$519,000Active4 beds 2 baths1,885 sq. ft.7952 S Peachwood Dr, South Weber, UT 84405
MLS# 2103846Listed by: EQUITY REAL ESTATE - New
 $865,000Active5 beds 3 baths3,543 sq. ft.
$865,000Active5 beds 3 baths3,543 sq. ft.1080 E Lester Dr, South Weber, UT 84405
MLS# 2103592Listed by: MTN BUFF, LLC 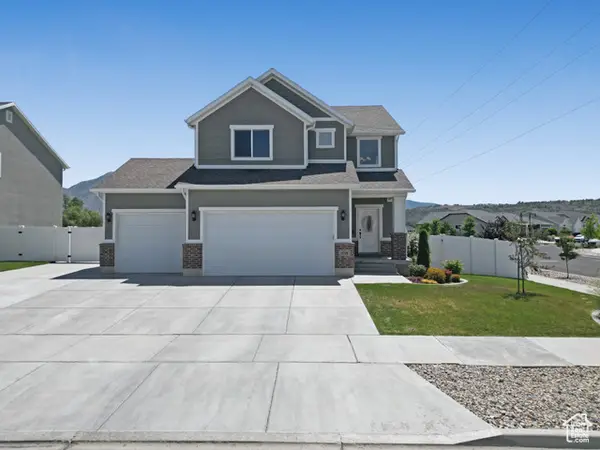 $650,000Active3 beds 3 baths2,694 sq. ft.
$650,000Active3 beds 3 baths2,694 sq. ft.6748 S 725 E, South Weber, UT 84405
MLS# 2102667Listed by: BESST REALTY GROUP LLC $515,000Pending4 beds 3 baths2,592 sq. ft.
$515,000Pending4 beds 3 baths2,592 sq. ft.7320 S 1250 E, South Weber, UT 84405
MLS# 2102361Listed by: LPT REALTY, LLC $610,000Active5 beds 3 baths3,024 sq. ft.
$610,000Active5 beds 3 baths3,024 sq. ft.7911 S 2250 E, South Weber, UT 84405
MLS# 2102208Listed by: COLDWELL BANKER REALTY (SOUTH OGDEN) $848,775Active5 beds 3 baths4,096 sq. ft.
$848,775Active5 beds 3 baths4,096 sq. ft.6373 S Suzanne St #115, South Weber, UT 84405
MLS# 2101746Listed by: NILSON HOMES $679,855Active3 beds 2 baths3,114 sq. ft.
$679,855Active3 beds 2 baths3,114 sq. ft.57 W Glen Way #126, South Weber, UT 84405
MLS# 2102514Listed by: NILSON HOMES $720,000Active6 beds 4 baths4,156 sq. ft.
$720,000Active6 beds 4 baths4,156 sq. ft.643 Bowman Way, South Weber, UT 84405
MLS# 2101046Listed by: FRESH AND NEW REAL ESTATE

