1048 S 3440 E #121, Spanish Fork, UT 84660
Local realty services provided by:ERA Realty Center
Listed by: thayne buckley, travis schloderer
Office: fieldstone realty llc.
MLS#:2101049
Source:SL
Price summary
- Price:$897,900
- Price per sq. ft.:$186.13
About this home
Finally-a home that perfectly blends style, function, and space for both the garage enthusiast and the ultimate entertainer! Introducing our stunning new Lotus home, featuring a timeless white farmhouse design and an impressive 5-car garage. Step inside to find a thoughtfully designed layout that checks all the boxes-a spacious front office, a vaulted family room with soaring ceilings, and an open-concept kitchen, dining, and living area. The dining nook is perfectly tucked away, offering serene backyard views through a 8' sliding glass door, leading to a HUGE backyard-ideal for entertaining. Designed with attention to detail, this home boasts ample lighting inside and out, modern finishes, and top-tier selections-including quartz countertops, stylish laminate flooring, a cozy fireplace, designer backsplashes, and more. This is the home you've been waiting for!
Contact an agent
Home facts
- Year built:2025
- Listing ID #:2101049
- Added:198 day(s) ago
- Updated:November 06, 2025 at 08:56 AM
Rooms and interior
- Bedrooms:4
- Total bathrooms:3
- Full bathrooms:2
- Half bathrooms:1
- Living area:4,824 sq. ft.
Heating and cooling
- Cooling:Central Air
- Heating:Forced Air, Gas: Central
Structure and exterior
- Roof:Asphalt
- Year built:2025
- Building area:4,824 sq. ft.
- Lot area:0.35 Acres
Schools
- High school:Maple Mountain
- Middle school:Mapleton Jr
- Elementary school:Maple Ridge
Utilities
- Water:Culinary, Secondary, Water Connected
- Sewer:Sewer Connected, Sewer: Connected, Sewer: Public
Finances and disclosures
- Price:$897,900
- Price per sq. ft.:$186.13
- Tax amount:$1
New listings near 1048 S 3440 E #121
- New
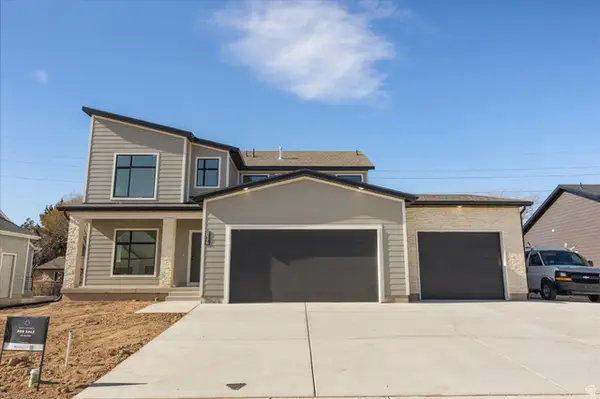 $759,000Active6 beds 4 baths3,608 sq. ft.
$759,000Active6 beds 4 baths3,608 sq. ft.834 S 1300 #16gc S, Spanish Fork, UT 84660
MLS# 2136559Listed by: LUXURY GROUP - Open Sat, 11am to 1pmNew
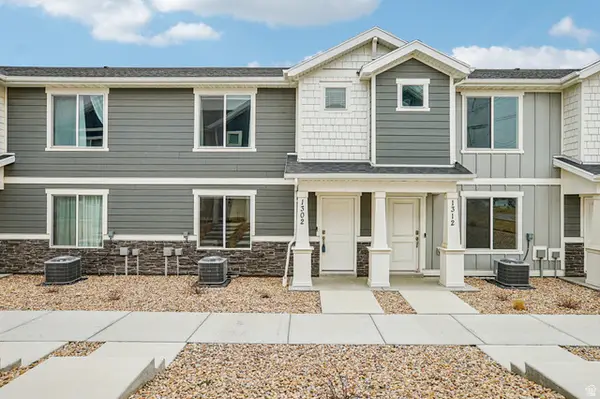 $360,000Active3 beds 2 baths1,400 sq. ft.
$360,000Active3 beds 2 baths1,400 sq. ft.1302 S 3540 E #1051, Spanish Fork, UT 84660
MLS# 2136584Listed by: REDFIN CORPORATION - New
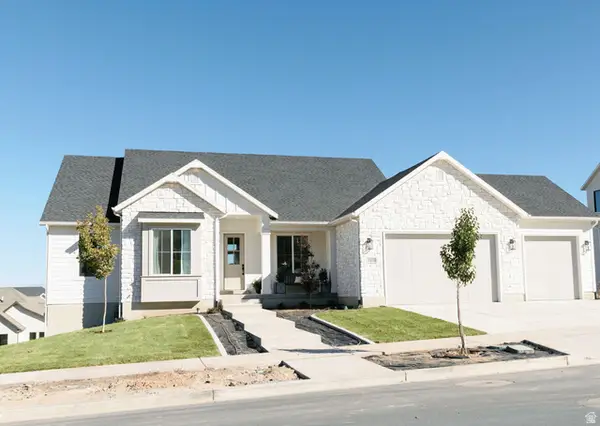 $739,900Active4 beds 3 baths4,500 sq. ft.
$739,900Active4 beds 3 baths4,500 sq. ft.3134 E Canyon Dr #326, Spanish Fork, UT 84660
MLS# 2136506Listed by: ARIVE REALTY - New
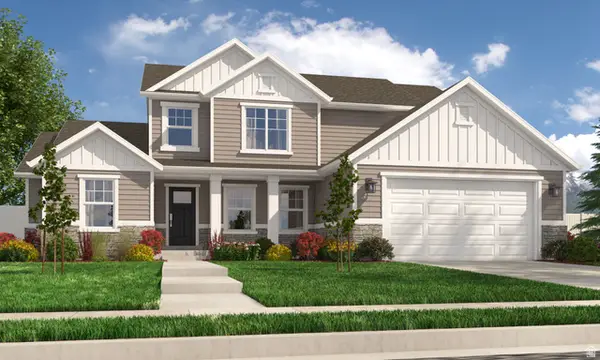 $769,900Active5 beds 3 baths4,217 sq. ft.
$769,900Active5 beds 3 baths4,217 sq. ft.3154 E Canyon Dr #325, Spanish Fork, UT 84660
MLS# 2136507Listed by: ARIVE REALTY - Open Sat, 12 to 2pmNew
 $510,000Active4 beds 3 baths2,112 sq. ft.
$510,000Active4 beds 3 baths2,112 sq. ft.1330 E 410 S, Spanish Fork, UT 84660
MLS# 2136475Listed by: SIMPLE CHOICE REAL ESTATE - New
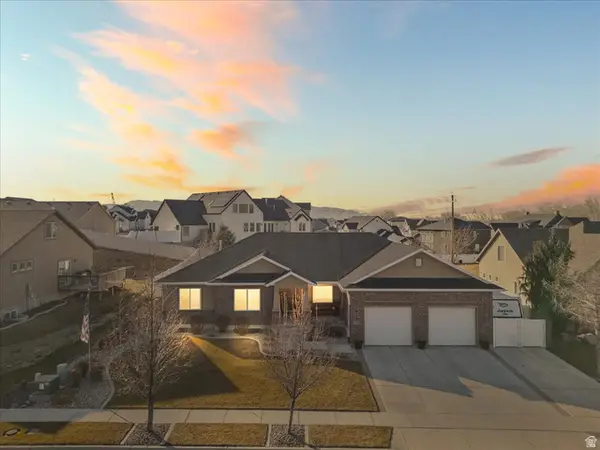 $849,000Active5 beds 3 baths4,383 sq. ft.
$849,000Active5 beds 3 baths4,383 sq. ft.764 S 1100 W, Spanish Fork, UT 84660
MLS# 2136236Listed by: PRIME REAL ESTATE EXPERTS  $715,645Pending5 beds 3 baths3,431 sq. ft.
$715,645Pending5 beds 3 baths3,431 sq. ft.377 N 2350 E #4, Spanish Fork, UT 84660
MLS# 2136167Listed by: KW WESTFIELD- New
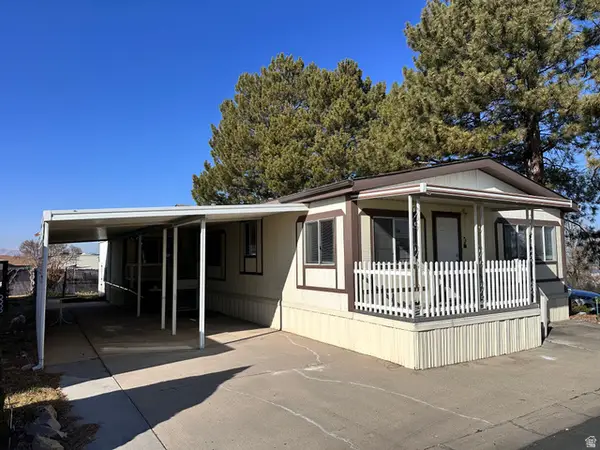 $104,900Active3 beds 2 baths1,671 sq. ft.
$104,900Active3 beds 2 baths1,671 sq. ft.1050 E 800 N #1, Spanish Fork, UT 84660
MLS# 2135015Listed by: SKY REALTY - New
 $750,000Active6 beds 4 baths4,264 sq. ft.
$750,000Active6 beds 4 baths4,264 sq. ft.1455 E 100 S, Spanish Fork, UT 84660
MLS# 2135947Listed by: REAL BROKER, LLC - New
 $579,900Active3 beds 2 baths2,880 sq. ft.
$579,900Active3 beds 2 baths2,880 sq. ft.387 N Slant Rd #30, Spanish Fork, UT 84660
MLS# 2135928Listed by: KW WESTFIELD

