1085 S 3440 E #107, Spanish Fork, UT 84660
Local realty services provided by:ERA Brokers Consolidated
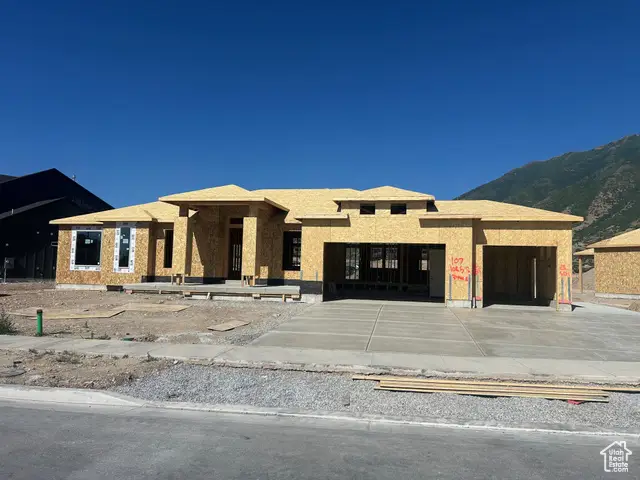
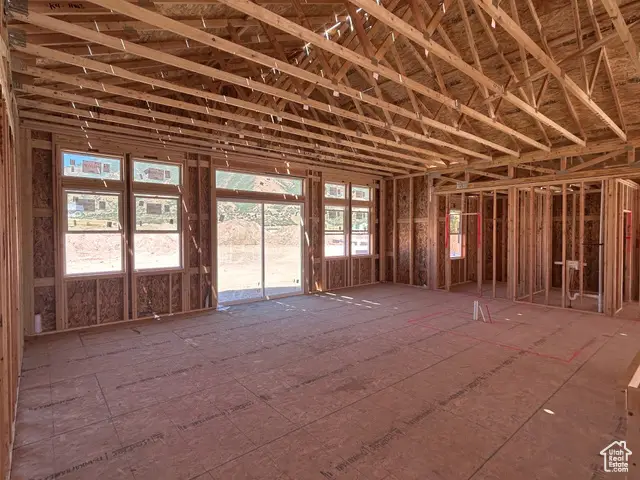
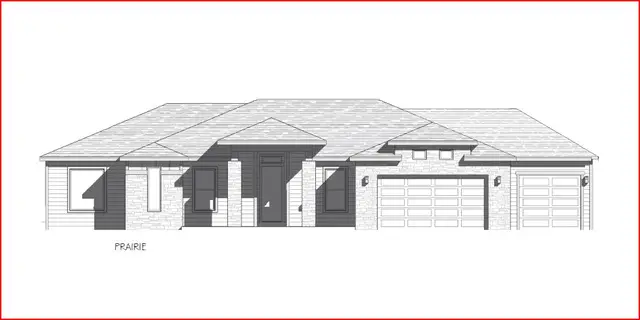
1085 S 3440 E #107,Spanish Fork, UT 84660
$1,041,000
- 6 Beds
- 5 Baths
- 4,549 sq. ft.
- Single family
- Active
Listed by:thayne buckley
Office:fieldstone realty llc.
MLS#:2096436
Source:SL
Price summary
- Price:$1,041,000
- Price per sq. ft.:$228.84
About this home
Step into your dream home-where panoramic mountain views set the scene and high-end finishes shine throughout. As you walk in, the grand 8-foot interior doors and soaring ceilings create an immediate sense of openness and elegance. The main floor is wide open, blending a spacious family room, a formal dining area, and a chef's kitchen into one effortless living experience. The kitchen is an entertainer's paradise, featuring an oversized island perfect for prepping, serving, or gathering around with friends. The massive walk-in pantry keeps everything tidy and tucked away, while sleek finishes elevate the entire space. Need room to grow? You've got it. This home offers five full bedrooms for the primary owner, plus a rare legal rental suite tucked smartly in the basement. Whether you're looking for extra income, a guest suite, or multigenerational flexibility, this ADU is fully compliant and cleverly designed-leaving plenty of basement space still available for you. Upstairs, the primary suite is a showstopper, complete with a luxurious bathroom and a huge walk-in closet that checks every box. And outside? Enjoy a large backyard ready for summer barbecues, pets, or even a future pool. Bonus: there's RV parking, so bring your gear and your sense of adventure.
Contact an agent
Home facts
- Year built:2025
- Listing Id #:2096436
- Added:42 day(s) ago
- Updated:August 14, 2025 at 11:00 AM
Rooms and interior
- Bedrooms:6
- Total bathrooms:5
- Full bathrooms:4
- Half bathrooms:1
- Living area:4,549 sq. ft.
Heating and cooling
- Cooling:Central Air
- Heating:Forced Air, Gas: Central
Structure and exterior
- Roof:Asphalt
- Year built:2025
- Building area:4,549 sq. ft.
- Lot area:0.36 Acres
Schools
- High school:Maple Mountain
- Middle school:Mapleton Jr
- Elementary school:Maple Ridge
Utilities
- Water:Culinary, Water Connected
- Sewer:Sewer Connected, Sewer: Connected, Sewer: Public
Finances and disclosures
- Price:$1,041,000
- Price per sq. ft.:$228.84
- Tax amount:$1
New listings near 1085 S 3440 E #107
- New
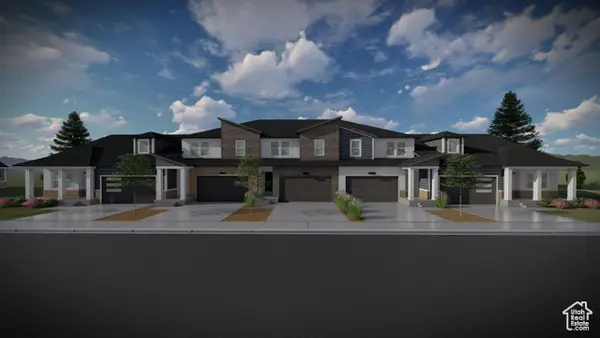 $543,900Active5 beds 3 baths3,672 sq. ft.
$543,900Active5 beds 3 baths3,672 sq. ft.4839 S Heartwood Rd #460, Mapleton, UT 84664
MLS# 2105137Listed by: EDGE REALTY - New
 $541,900Active5 beds 3 baths3,672 sq. ft.
$541,900Active5 beds 3 baths3,672 sq. ft.4817 S Heartwood Rd #456, Mapleton, UT 84664
MLS# 2105118Listed by: EDGE REALTY - New
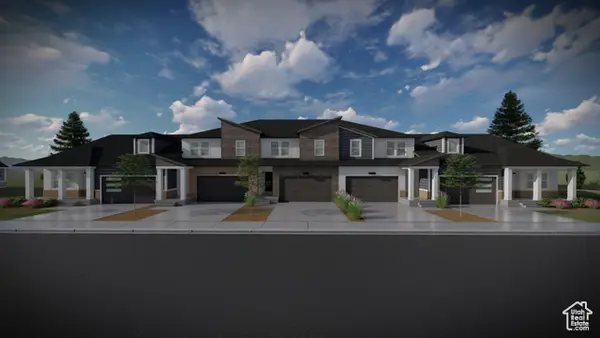 $452,900Active4 beds 3 baths2,412 sq. ft.
$452,900Active4 beds 3 baths2,412 sq. ft.4823 S Heartwood Rd #457, Mapleton, UT 84664
MLS# 2105124Listed by: EDGE REALTY - New
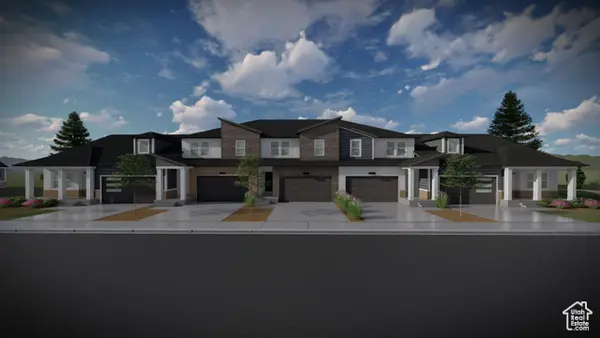 $450,900Active3 beds 3 baths2,280 sq. ft.
$450,900Active3 beds 3 baths2,280 sq. ft.4835 S Heartwood Rd #459, Mapleton, UT 84664
MLS# 2105132Listed by: EDGE REALTY - Open Sat, 11am to 1pmNew
 $365,000Active3 beds 1 baths1,212 sq. ft.
$365,000Active3 beds 1 baths1,212 sq. ft.585 N 700 E, Spanish Fork, UT 84660
MLS# 2105003Listed by: REAL BROKER, LLC - New
 $747,000Active6 beds 4 baths3,608 sq. ft.
$747,000Active6 beds 4 baths3,608 sq. ft.815 S 1300 E, Spanish Fork, UT 84660
MLS# 2104857Listed by: LUXURY GROUP - New
 $739,900Active4 beds 3 baths3,609 sq. ft.
$739,900Active4 beds 3 baths3,609 sq. ft.2152 S Dolostone Dr #150, Spanish Fork, UT 84660
MLS# 2104870Listed by: ARIVE REALTY - Open Sat, 11am to 2pmNew
 $400,000Active3 beds 3 baths1,820 sq. ft.
$400,000Active3 beds 3 baths1,820 sq. ft.1042 S High Ridge Dr, Spanish Fork, UT 84660
MLS# 2104291Listed by: OMADA REAL ESTATE - Open Fri, 4 to 6pmNew
 $345,000Active3 beds 2 baths1,310 sq. ft.
$345,000Active3 beds 2 baths1,310 sq. ft.3698 E 1520 S #1338, Spanish Fork, UT 84660
MLS# 2104800Listed by: KW WESTFIELD - New
 $384,990Active3 beds 3 baths1,515 sq. ft.
$384,990Active3 beds 3 baths1,515 sq. ft.1385 N 1780 E, Spanish Fork, UT 84660
MLS# 2104613Listed by: TRUE NORTH REALTY LLC
