1111 S 3100 Ave E, Spanish Fork, UT 84660
Local realty services provided by:ERA Realty Center
1111 S 3100 Ave E,Spanish Fork, UT 84660
$780,000
- 4 Beds
- 4 Baths
- 5,052 sq. ft.
- Single family
- Pending
Listed by: natasha forbes, dan tencza
Office: richmond american homes of utah, inc
MLS#:2123285
Source:SL
Price summary
- Price:$780,000
- Price per sq. ft.:$154.39
About this home
Welcome to Canyon View Meadows, where spacious lots meet thoughtfully designed homes. A charming covered front porch welcomes guests to the ranch-style Helena plan. Inside, you'll find a formal dining room, a spacious great room and kitchen with a walk-in pantry, center island and breakfast nook. The lavish primary suite boasts an immense walk-in closet, and is separated from two additional bedrooms for privacy. Other highlights include a convenient powder room, an unfinished basement and a 3-car garage. Options include a sunroom, finished basement, upstairs loft or bonus room, owner's retreat and covered patio. List price includes the base price, lot premium, and a selection of popular upgrades. Final pricing will vary depending on the options and floor plan selected. Pictures are of model home
Contact an agent
Home facts
- Year built:2026
- Listing ID #:2123285
- Added:101 day(s) ago
- Updated:February 10, 2026 at 08:53 AM
Rooms and interior
- Bedrooms:4
- Total bathrooms:4
- Full bathrooms:3
- Half bathrooms:1
- Rooms Total:13
- Flooring:Carpet, Tile
- Bathrooms Description:Bath: Sep. Tub/Shower
- Kitchen Description:Disposal, Oven: Double, Oven: Wall, Range: Countertop, Range: Gas
- Basement Description:Entrance, Full
- Living area:5,052 sq. ft.
Heating and cooling
- Cooling:Central Air
- Heating:Gas: Central
Structure and exterior
- Roof:Asphalt
- Year built:2026
- Building area:5,052 sq. ft.
- Lot area:0.52 Acres
- Lot Features:Curb & Gutter, Flat, Road: Paved, Sidewalks, Sprinkler: Auto-Partial
- Architectural Style:Rambler/Ranch
- Construction Materials:Cement Siding, Stone, Stucco
- Exterior Features:Basement Entrance, Covered, Patio: Covered
- Levels:3 Story
Schools
- High school:Maple Mountain
- Middle school:Mapleton Jr
- Elementary school:Larsen
Utilities
- Water:Culinary, Secondary, Water Connected
- Sewer:Sewer Connected, Sewer: Connected
Finances and disclosures
- Price:$780,000
- Price per sq. ft.:$154.39
- Tax amount:$1
Features and amenities
- Amenities:Alarm: Fire, Closet: Walk-In, Den/Office, French Doors
New listings near 1111 S 3100 Ave E
- Open Sat, 4 to 6pmNew
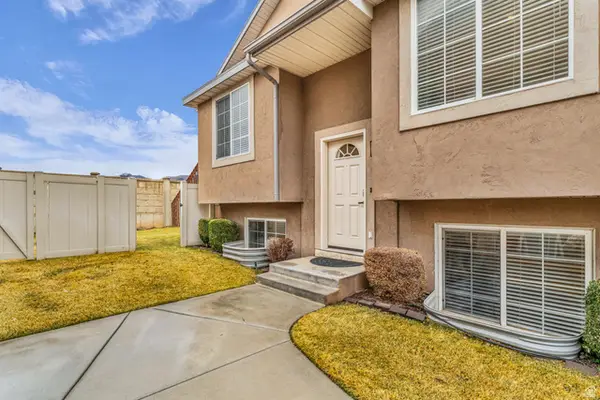 $429,000Active4 beds 3 baths2,069 sq. ft.
$429,000Active4 beds 3 baths2,069 sq. ft.3095 E Somerset Dr, Spanish Fork, UT 84660
MLS# 2139628Listed by: REALTYPATH LLC (ALLEGIANT) - Open Sat, 12 to 2pmNew
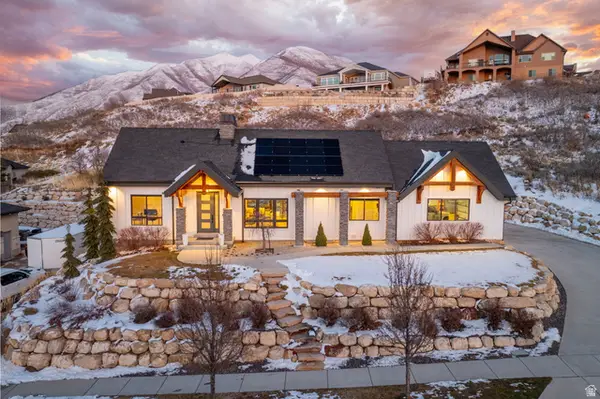 $850,000Active4 beds 3 baths3,086 sq. ft.
$850,000Active4 beds 3 baths3,086 sq. ft.2613 S Spanish Oaks Dr, Spanish Fork, UT 84660
MLS# 2139445Listed by: WINDERMERE REAL ESTATE - New
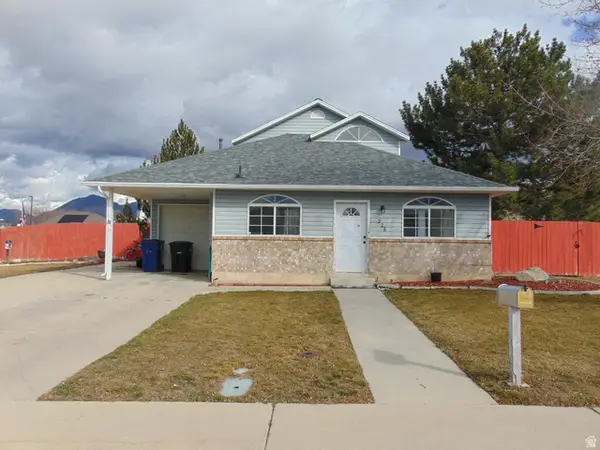 $430,000Active3 beds 2 baths1,286 sq. ft.
$430,000Active3 beds 2 baths1,286 sq. ft.325 S 1230 E, Spanish Fork, UT 84660
MLS# 2139422Listed by: DYCHES REALTY - Open Sat, 12 to 3pmNew
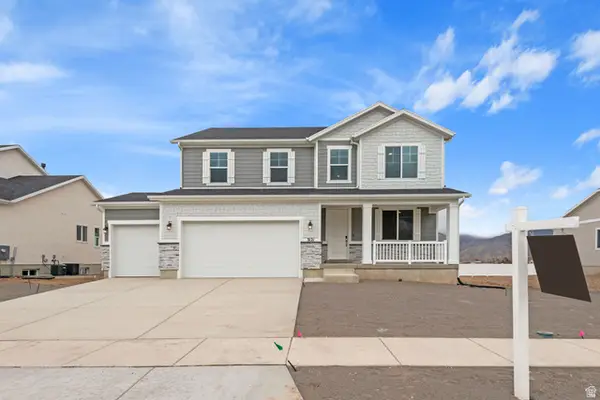 $790,990Active4 beds 3 baths3,969 sq. ft.
$790,990Active4 beds 3 baths3,969 sq. ft.3121 E 1000 S #302, Spanish Fork, UT 84660
MLS# 2139166Listed by: RICHMOND AMERICAN HOMES OF UTAH, INC - New
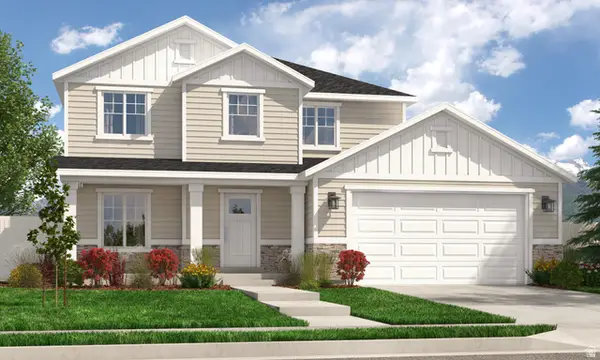 $683,900Active4 beds 3 baths3,438 sq. ft.
$683,900Active4 beds 3 baths3,438 sq. ft.2922 E 1000 S #405, Spanish Fork, UT 84660
MLS# 2139217Listed by: ARIVE REALTY - New
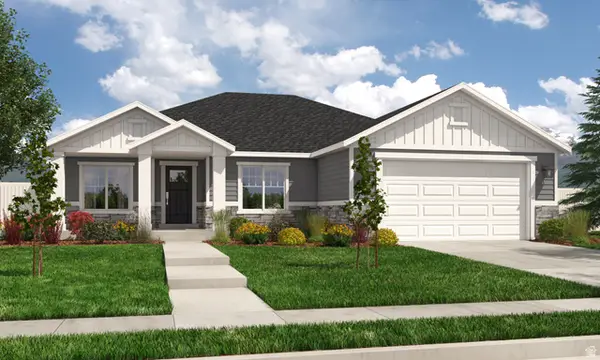 $676,900Active3 beds 2 baths3,500 sq. ft.
$676,900Active3 beds 2 baths3,500 sq. ft.2861 E 1000 S #404, Spanish Fork, UT 84660
MLS# 2139218Listed by: ARIVE REALTY - New
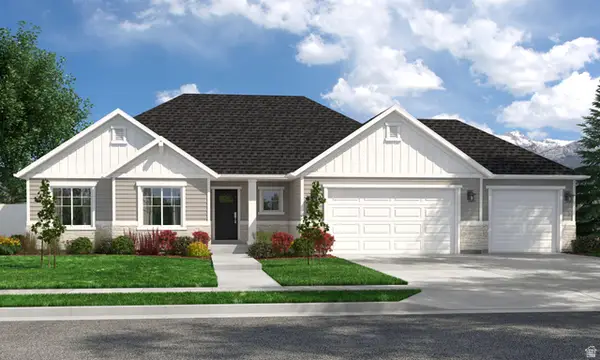 $674,900Active3 beds 2 baths3,395 sq. ft.
$674,900Active3 beds 2 baths3,395 sq. ft.2887 E 1000 S #403, Spanish Fork, UT 84660
MLS# 2139220Listed by: ARIVE REALTY - New
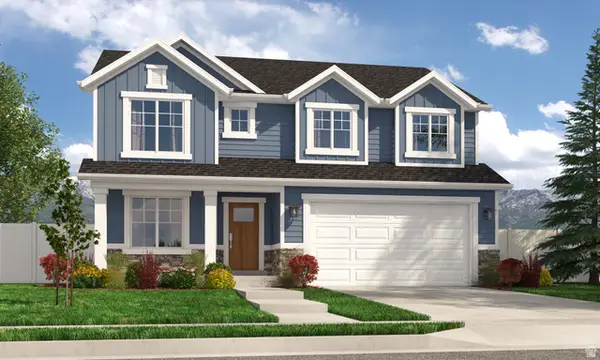 $681,900Active4 beds 3 baths3,323 sq. ft.
$681,900Active4 beds 3 baths3,323 sq. ft.2919 E 1000 S #402, Spanish Fork, UT 84660
MLS# 2139221Listed by: ARIVE REALTY - New
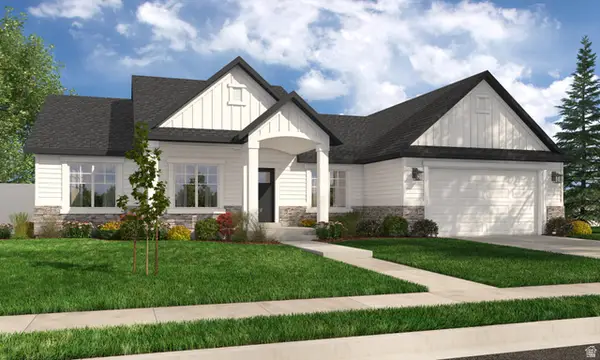 $691,900Active3 beds 3 baths3,629 sq. ft.
$691,900Active3 beds 3 baths3,629 sq. ft.2937 E 1000 S #401, Spanish Fork, UT 84660
MLS# 2139222Listed by: ARIVE REALTY - New
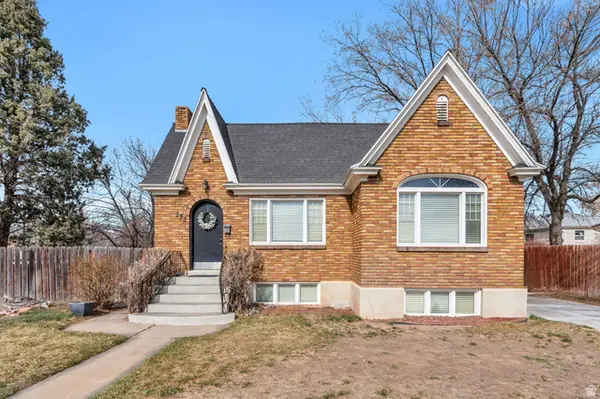 $435,000Active3 beds 2 baths1,880 sq. ft.
$435,000Active3 beds 2 baths1,880 sq. ft.573 E 300 S, Spanish Fork, UT 84660
MLS# 2139169Listed by: KW WESTFIELD (EXCELLENCE)

