1111 S 3100 E #324, Spanish Fork, UT 84660
Local realty services provided by:ERA Realty Center
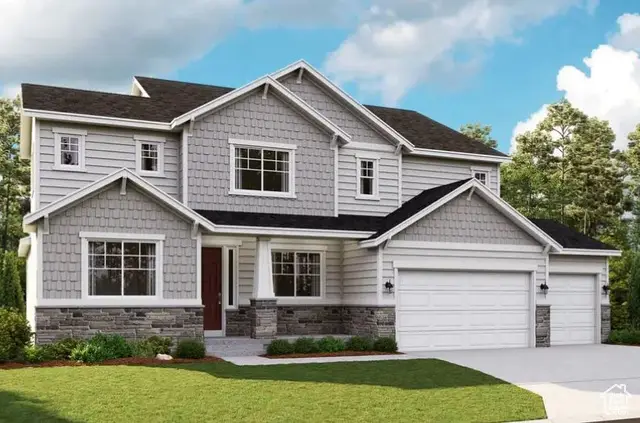

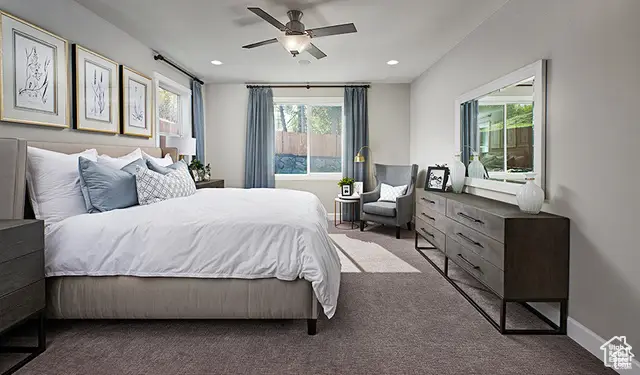
1111 S 3100 E #324,Spanish Fork, UT 84660
$860,000
- 4 Beds
- 4 Baths
- 5,265 sq. ft.
- Single family
- Active
Listed by:dan tencza
Office:richmond american homes of utah, inc
MLS#:2099872
Source:SL
Price summary
- Price:$860,000
- Price per sq. ft.:$163.34
About this home
Contract today and receive up to 8% of the purchase price in incentives-usable toward Home Gallery options, closing costs, or a rate buydown! Restrictions apply: Contact us for more information*** Welcome to Canyon View Meadows, where spacious lots meet thoughtfully designed homes. This impressive Hastings plan offers an open main floor with a great room, dining nook, and kitchen with butler's and walk-in pantries. A formal dining room, living room, and main-floor primary suite with dual walk-in closets add style and function. Upstairs includes a loft, three bedrooms with walk-in closets, and two baths. Options include a sunroom, finished basement, or extra bedroom. Price includes base home, lot premium, and popular upgrades. Photos show a finished home.
Contact an agent
Home facts
- Year built:2025
- Listing Id #:2099872
- Added:17 day(s) ago
- Updated:August 06, 2025 at 11:02 AM
Rooms and interior
- Bedrooms:4
- Total bathrooms:4
- Full bathrooms:3
- Half bathrooms:1
- Living area:5,265 sq. ft.
Heating and cooling
- Cooling:Central Air
- Heating:Forced Air, Gas: Central
Structure and exterior
- Roof:Asphalt
- Year built:2025
- Building area:5,265 sq. ft.
- Lot area:0.52 Acres
Schools
- High school:Maple Mountain
- Middle school:Mapleton Jr
- Elementary school:Larsen
Utilities
- Water:Culinary, Secondary, Water Connected
- Sewer:Sewer Connected, Sewer: Connected, Sewer: Public
Finances and disclosures
- Price:$860,000
- Price per sq. ft.:$163.34
- Tax amount:$1
New listings near 1111 S 3100 E #324
- Open Sat, 12 to 4pmNew
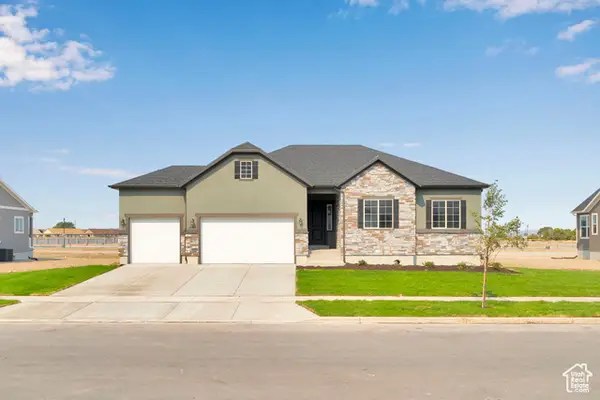 $783,990Active4 beds 2 baths4,849 sq. ft.
$783,990Active4 beds 2 baths4,849 sq. ft.1064 S 3170 E #218, Spanish Fork, UT 84660
MLS# 2103112Listed by: RICHMOND AMERICAN HOMES OF UTAH, INC - New
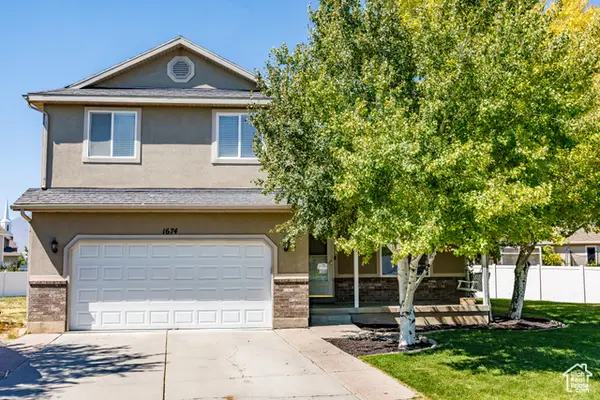 $540,000Active3 beds 3 baths2,512 sq. ft.
$540,000Active3 beds 3 baths2,512 sq. ft.1674 S 2370 E, Spanish Fork, UT 84660
MLS# 2102964Listed by: EQUITY REAL ESTATE (RESULTS) - New
 $1,635,750Active21.81 Acres
$1,635,750Active21.81 Acres5808 S 1850 W, Spanish Fork, UT 84660
MLS# 2102849Listed by: EQUITY REAL ESTATE (SOLID) - New
 $714,900Active3 beds 2 baths4,368 sq. ft.
$714,900Active3 beds 2 baths4,368 sq. ft.2761 S Eagle Dr #12, Spanish Fork, UT 84660
MLS# 2102776Listed by: KW WESTFIELD - New
 $739,900Active5 beds 3 baths4,605 sq. ft.
$739,900Active5 beds 3 baths4,605 sq. ft.2711 S Eagle Dr #14, Spanish Fork, UT 84660
MLS# 2102777Listed by: KW WESTFIELD - New
 $684,900Active3 beds 2 baths3,454 sq. ft.
$684,900Active3 beds 2 baths3,454 sq. ft.2753 S Eagle Dr #13, Spanish Fork, UT 84660
MLS# 2102779Listed by: KW WESTFIELD - New
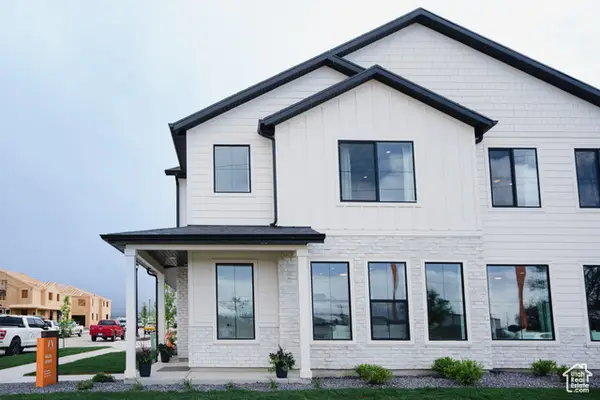 $432,500Active3 beds 3 baths1,893 sq. ft.
$432,500Active3 beds 3 baths1,893 sq. ft.222 E 860 S #154, Spanish Fork, UT 84660
MLS# 2102754Listed by: KEYSTONE BROKERAGE LLC - New
 $409,900Active3 beds 3 baths1,813 sq. ft.
$409,900Active3 beds 3 baths1,813 sq. ft.244 E 860 S #161, Spanish Fork, UT 84660
MLS# 2102759Listed by: KEYSTONE BROKERAGE LLC - New
 $410,000Active3 beds 1 baths1,068 sq. ft.
$410,000Active3 beds 1 baths1,068 sq. ft.460 E 300 North N, Spanish Fork, UT 84660
MLS# 2102709Listed by: CHARLES WIXOM REALTY - New
 $774,900Active6 beds 3 baths3,835 sq. ft.
$774,900Active6 beds 3 baths3,835 sq. ft.72 S 2560 E, Spanish Fork, UT 84660
MLS# 2102690Listed by: R AND R REALTY LLC
