1113 E 870 N, Spanish Fork, UT 84660
Local realty services provided by:ERA Brokers Consolidated
1113 E 870 N,Spanish Fork, UT 84660
$369,900
- 3 Beds
- 3 Baths
- 1,650 sq. ft.
- Townhouse
- Active
Listed by: loree beveridge
Office: kw south valley keller williams
MLS#:2113835
Source:SL
Price summary
- Price:$369,900
- Price per sq. ft.:$224.18
- Monthly HOA dues:$70
About this home
This spacious 3-bedroom, 2.5-bath townhome features modern finishes, an open-concept layout, and the rare luxury of a private, fully fenced backyard-perfect for pets, entertaining, or relaxing. The main floor offers a stylish kitchen with a large pantry and ample cabinet space, plus a cozy living area. Upstairs, the master suite includes a bathroom, walk-in closet, and a private balcony. Two additional bedrooms provide flexibility for family, guests, or a home office. Ideally situated near shopping, dining, and everyday essentials, this home offers quick freeway access for an easy commute and is just minutes from highway 6 and Spanish Fork Canyon for weekend getaways. This home delivers comfort, convenience, and value in one unbeatable package. New carpet on stairs, hall and in the bedrooms!! When using our preferred lender, you'll receive a free 1% interest rate buydown for the first year (on approved credit). Square footage figures are provided as a courtesy estimate only. Buyer is advised to obtain an independent measurement.
Contact an agent
Home facts
- Year built:2019
- Listing ID #:2113835
- Added:225 day(s) ago
- Updated:January 05, 2026 at 11:56 AM
Rooms and interior
- Bedrooms:3
- Total bathrooms:3
- Full bathrooms:2
- Half bathrooms:1
- Living area:1,650 sq. ft.
Heating and cooling
- Cooling:Central Air
- Heating:Forced Air, Gas: Central, Gas: Stove
Structure and exterior
- Roof:Asphalt
- Year built:2019
- Building area:1,650 sq. ft.
- Lot area:0.02 Acres
Schools
- High school:Maple Mountain
- Middle school:Mapleton Jr
- Elementary school:Park
Utilities
- Water:Culinary, Water Connected
- Sewer:Sewer Connected, Sewer: Connected
Finances and disclosures
- Price:$369,900
- Price per sq. ft.:$224.18
- Tax amount:$1,968
New listings near 1113 E 870 N
- Open Sat, 1 to 5pmNew
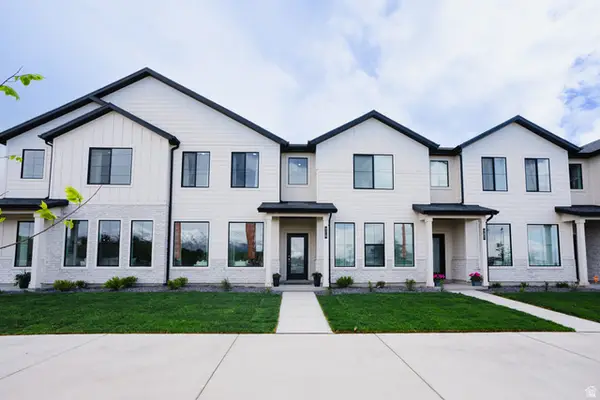 $397,603Active3 beds 3 baths1,813 sq. ft.
$397,603Active3 beds 3 baths1,813 sq. ft.934 S 280 E #208, Spanish Fork, UT 84660
MLS# 2131139Listed by: KEYSTONE BROKERAGE LLC - New
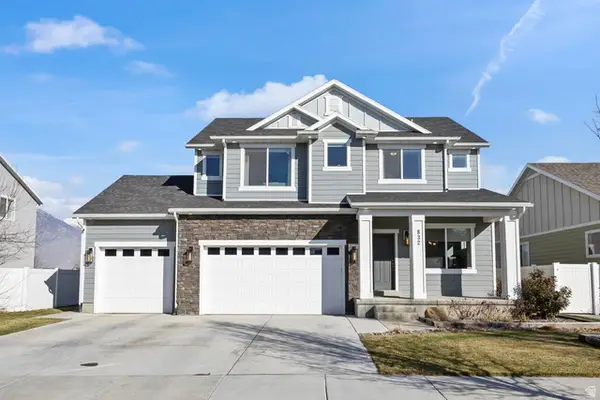 $700,000Active4 beds 4 baths3,161 sq. ft.
$700,000Active4 beds 4 baths3,161 sq. ft.832 N Plainsman Dr E, Spanish Fork, UT 84660
MLS# 2131162Listed by: REAL ESTATE ESSENTIALS - New
 $660,000Active7 beds 3 baths3,588 sq. ft.
$660,000Active7 beds 3 baths3,588 sq. ft.593 N 2040 E, Spanish Fork, UT 84660
MLS# 2130973Listed by: REAL ESTATE ESSENTIALS - New
 $194,700Active7.24 Acres
$194,700Active7.24 Acres#D45, Spanish Fork, UT 84660
MLS# 2130881Listed by: HERITAGE PARTNERS REAL ESTATE, LLC. - Open Sat, 11am to 1pmNew
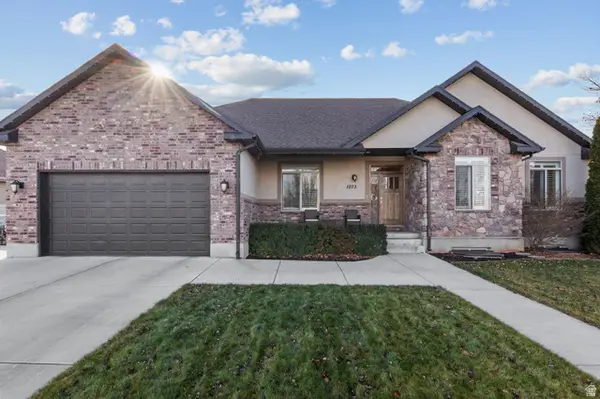 $755,000Active6 beds 4 baths3,808 sq. ft.
$755,000Active6 beds 4 baths3,808 sq. ft.1073 W River Ridge Ln, Spanish Fork, UT 84660
MLS# 2130773Listed by: BERKSHIRE HATHAWAY HOMESERVICES ELITE REAL ESTATE - New
 $349,000Active3 beds 2 baths1,212 sq. ft.
$349,000Active3 beds 2 baths1,212 sq. ft.1074 E 660 N, Spanish Fork, UT 84660
MLS# 2130567Listed by: REALTYPATH LLC (HOME AND FAMILY) 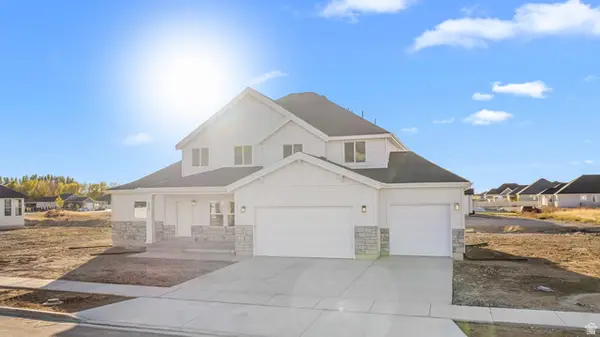 $744,900Pending5 beds 4 baths4,236 sq. ft.
$744,900Pending5 beds 4 baths4,236 sq. ft.2351 E 390 N #06, Spanish Fork, UT 84660
MLS# 2130480Listed by: KW WESTFIELD- New
 $409,900Active3 beds 3 baths1,813 sq. ft.
$409,900Active3 beds 3 baths1,813 sq. ft.886 S 320 E #189, Spanish Fork, UT 84660
MLS# 2130398Listed by: KEYSTONE BROKERAGE LLC - New
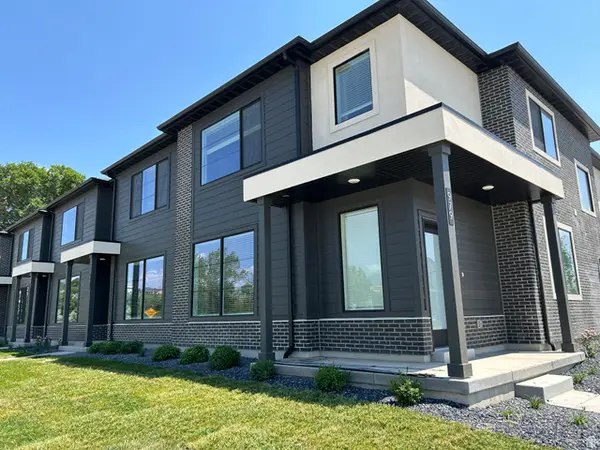 $432,500Active3 beds 3 baths1,893 sq. ft.
$432,500Active3 beds 3 baths1,893 sq. ft.906 S 320 E #192, Spanish Fork, UT 84660
MLS# 2130400Listed by: KEYSTONE BROKERAGE LLC - New
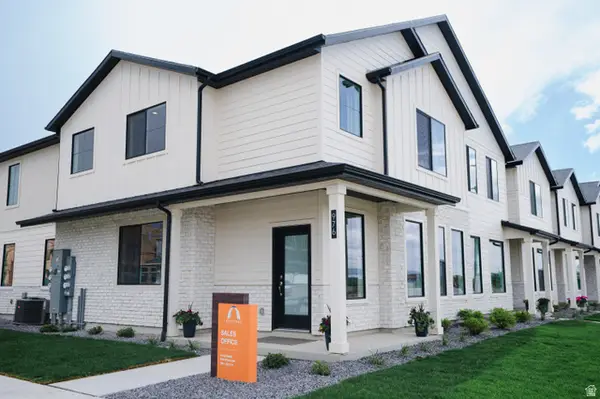 $432,500Active3 beds 3 baths1,893 sq. ft.
$432,500Active3 beds 3 baths1,893 sq. ft.928 S 280 E #207, Spanish Fork, UT 84660
MLS# 2130401Listed by: KEYSTONE BROKERAGE LLC
