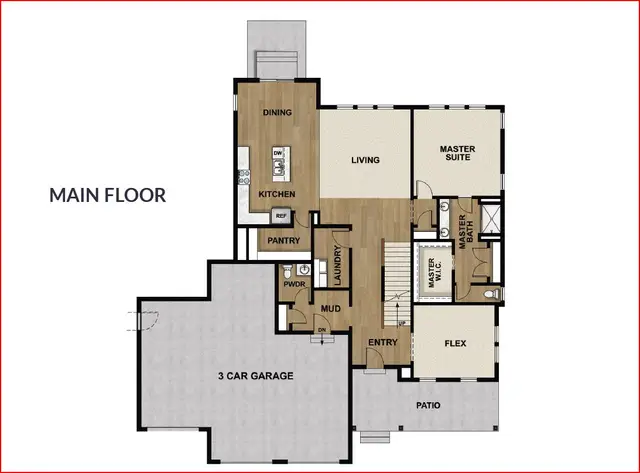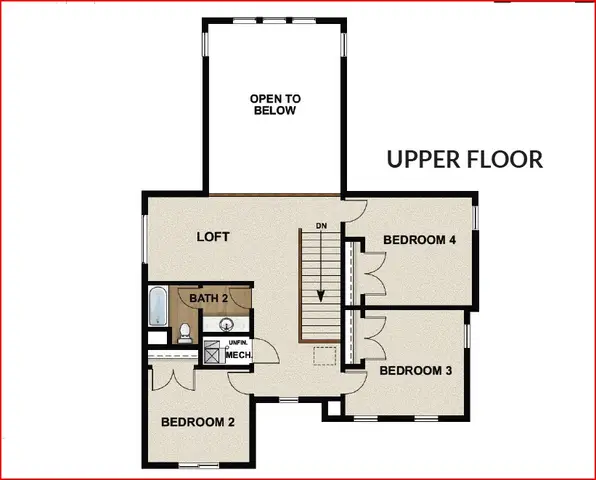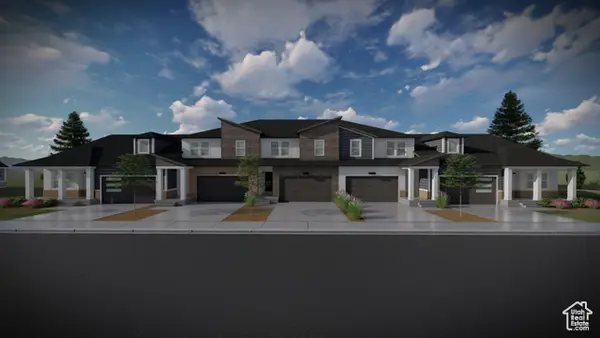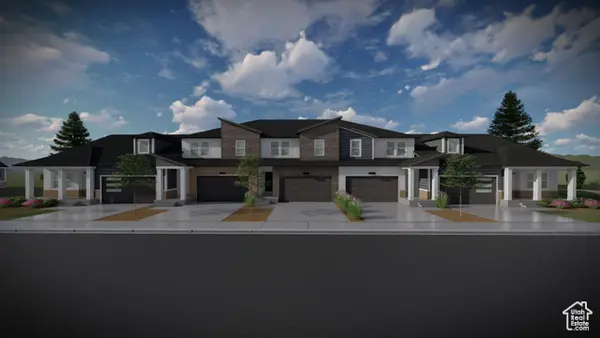1128 S 3550 E, Spanish Fork, UT 84660
Local realty services provided by:ERA Realty Center



1128 S 3550 E,Spanish Fork, UT 84660
$855,000
- 4 Beds
- 4 Baths
- 4,824 sq. ft.
- Single family
- Active
Listed by:thayne buckley
Office:fieldstone realty llc.
MLS#:2100569
Source:SL
Price summary
- Price:$855,000
- Price per sq. ft.:$177.24
About this home
Finally-A home that perfectly blends style, function, and space for both the garage enthusiast and the ultimate entertainer! Step inside to find a thoughtfully designed layout that checks all the boxes-a spacious front office, a vaulted family room with soaring ceilings, and an open-concept kitchen, dining, and living area. The dining nook is perfectly tucked away, offering serene backyard views through a 8' sliding glass door, leading to a HUGE backyard-ideal for entertaining. Designed with attention to detail, this home boasts ample lighting inside and out, modern finishes This is the home you've been waiting for! Pictures shown are of similar floorplan but options and colors will differ. Ask agent for more details. Must use preferred lender to get advertised pricing
Contact an agent
Home facts
- Year built:2025
- Listing Id #:2100569
- Added:21 day(s) ago
- Updated:August 14, 2025 at 11:07 AM
Rooms and interior
- Bedrooms:4
- Total bathrooms:4
- Full bathrooms:3
- Half bathrooms:1
- Living area:4,824 sq. ft.
Heating and cooling
- Cooling:Central Air
- Heating:Forced Air, Gas: Central
Structure and exterior
- Roof:Asphalt
- Year built:2025
- Building area:4,824 sq. ft.
- Lot area:0.33 Acres
Schools
- High school:Maple Mountain
- Middle school:Mapleton Jr
- Elementary school:Maple Ridge
Utilities
- Water:Culinary, Secondary, Water Connected
- Sewer:Sewer Connected, Sewer: Connected, Sewer: Public
Finances and disclosures
- Price:$855,000
- Price per sq. ft.:$177.24
- Tax amount:$1
New listings near 1128 S 3550 E
- New
 $541,900Active5 beds 3 baths3,672 sq. ft.
$541,900Active5 beds 3 baths3,672 sq. ft.4817 S Heartwood Rd #456, Mapleton, UT 84664
MLS# 2105118Listed by: EDGE REALTY - New
 $452,900Active4 beds 3 baths2,412 sq. ft.
$452,900Active4 beds 3 baths2,412 sq. ft.4823 S Heartwood Rd #457, Mapleton, UT 84664
MLS# 2105124Listed by: EDGE REALTY - New
 $450,900Active3 beds 3 baths2,280 sq. ft.
$450,900Active3 beds 3 baths2,280 sq. ft.4835 S Heartwood Rd #459, Mapleton, UT 84664
MLS# 2105132Listed by: EDGE REALTY - Open Sat, 11am to 1pmNew
 $365,000Active3 beds 1 baths1,212 sq. ft.
$365,000Active3 beds 1 baths1,212 sq. ft.585 N 700 E, Spanish Fork, UT 84660
MLS# 2105003Listed by: REAL BROKER, LLC - New
 $747,000Active6 beds 4 baths3,608 sq. ft.
$747,000Active6 beds 4 baths3,608 sq. ft.815 S 1300 E, Spanish Fork, UT 84660
MLS# 2104857Listed by: LUXURY GROUP - New
 $739,900Active4 beds 3 baths3,609 sq. ft.
$739,900Active4 beds 3 baths3,609 sq. ft.2152 S Dolostone Dr #150, Spanish Fork, UT 84660
MLS# 2104870Listed by: ARIVE REALTY - Open Sat, 11am to 2pmNew
 $400,000Active3 beds 3 baths1,820 sq. ft.
$400,000Active3 beds 3 baths1,820 sq. ft.1042 S High Ridge Dr, Spanish Fork, UT 84660
MLS# 2104291Listed by: OMADA REAL ESTATE - Open Fri, 4 to 6pmNew
 $345,000Active3 beds 2 baths1,310 sq. ft.
$345,000Active3 beds 2 baths1,310 sq. ft.3698 E 1520 S #1338, Spanish Fork, UT 84660
MLS# 2104800Listed by: KW WESTFIELD - New
 $384,990Active3 beds 3 baths1,515 sq. ft.
$384,990Active3 beds 3 baths1,515 sq. ft.1385 N 1780 E, Spanish Fork, UT 84660
MLS# 2104613Listed by: TRUE NORTH REALTY LLC - New
 $455,000Active3 beds 2 baths1,199 sq. ft.
$455,000Active3 beds 2 baths1,199 sq. ft.710 N 1120 E, Spanish Fork, UT 84660
MLS# 2104560Listed by: EQUITY REAL ESTATE (ADVISORS)
