1132 S 3550 E #113, Spanish Fork, UT 84660
Local realty services provided by:ERA Realty Center
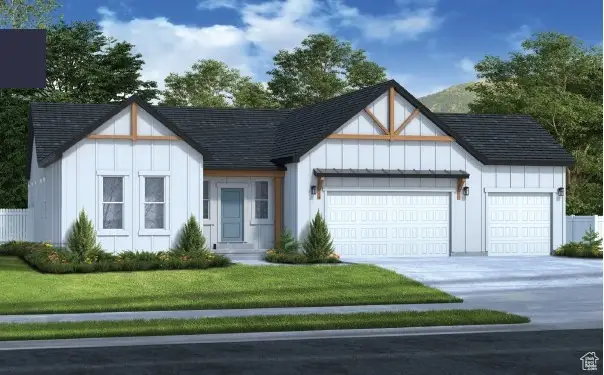
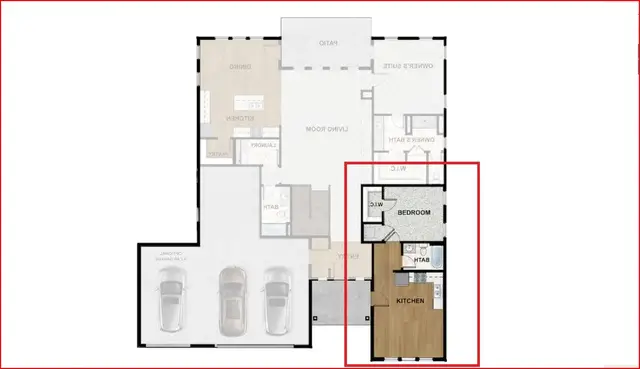
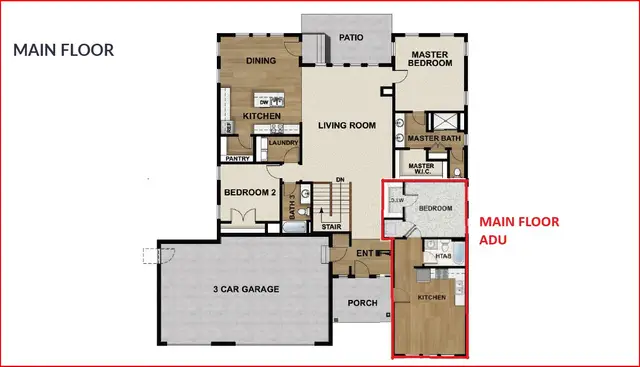
1132 S 3550 E #113,Spanish Fork, UT 84660
$826,900
- 6 Beds
- 4 Baths
- 4,609 sq. ft.
- Single family
- Active
Listed by:thayne buckley
Office:fieldstone realty llc.
MLS#:2100559
Source:SL
Price summary
- Price:$826,900
- Price per sq. ft.:$179.41
About this home
A Rare Find - Main Floor ADU/apartment with All the Perks of a Full-Size Home! If you've been dreaming of a home with a main level apartment or in-law suite, this is the one you've been waiting for. Whether you need private space for family, rental income potential, or an ultra-convenient guest setup, this home features a fully integrated main floor ADU - and the best part is, you don't sacrifice a single thing in the main residence to have it. The primary home still boasts a sprawling family room filled with natural light, a spacious and functional kitchen, a dedicated formal dining room, and a luxurious master retreat. The oversized garage adds even more flexibility with room to spare, including future RV parking options. Downstairs, a massive basement offers nearly endless possibilities - from movie nights and game rooms to fitness spaces and storage. All of this is set within the sought-after Willow Estates community, surrounded by open country farmland and framed by majestic mountain views. You'll enjoy the peace of rural living just minutes from freeway access, giving you the perfect balance of convenience and serenity. Come see why this home is unlike anything else on the market. Must use preferred lender to receive advertised price
Contact an agent
Home facts
- Year built:2025
- Listing Id #:2100559
- Added:22 day(s) ago
- Updated:August 14, 2025 at 11:07 AM
Rooms and interior
- Bedrooms:6
- Total bathrooms:4
- Full bathrooms:3
- Half bathrooms:1
- Living area:4,609 sq. ft.
Heating and cooling
- Cooling:Central Air
- Heating:Forced Air, Gas: Central
Structure and exterior
- Roof:Asphalt
- Year built:2025
- Building area:4,609 sq. ft.
- Lot area:0.33 Acres
Schools
- High school:Maple Mountain
- Middle school:Mapleton Jr
- Elementary school:Maple Ridge
Utilities
- Water:Culinary, Water Connected
- Sewer:Sewer Connected, Sewer: Connected, Sewer: Public
Finances and disclosures
- Price:$826,900
- Price per sq. ft.:$179.41
- Tax amount:$1
New listings near 1132 S 3550 E #113
- New
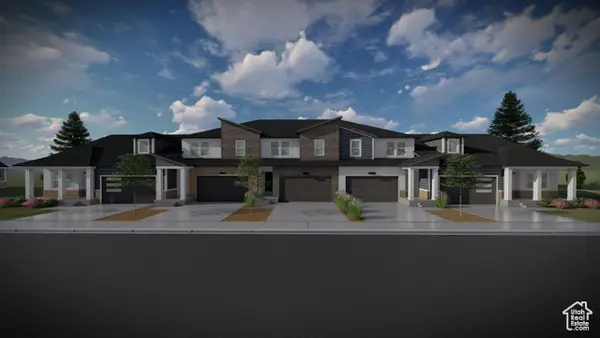 $543,900Active5 beds 3 baths3,672 sq. ft.
$543,900Active5 beds 3 baths3,672 sq. ft.4839 S Heartwood Rd #460, Mapleton, UT 84664
MLS# 2105137Listed by: EDGE REALTY - New
 $541,900Active5 beds 3 baths3,672 sq. ft.
$541,900Active5 beds 3 baths3,672 sq. ft.4817 S Heartwood Rd #456, Mapleton, UT 84664
MLS# 2105118Listed by: EDGE REALTY - New
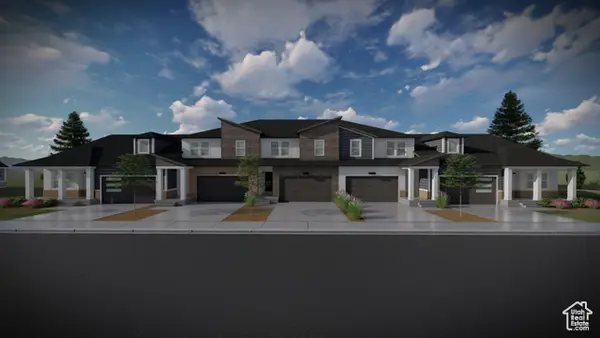 $452,900Active4 beds 3 baths2,412 sq. ft.
$452,900Active4 beds 3 baths2,412 sq. ft.4823 S Heartwood Rd #457, Mapleton, UT 84664
MLS# 2105124Listed by: EDGE REALTY - New
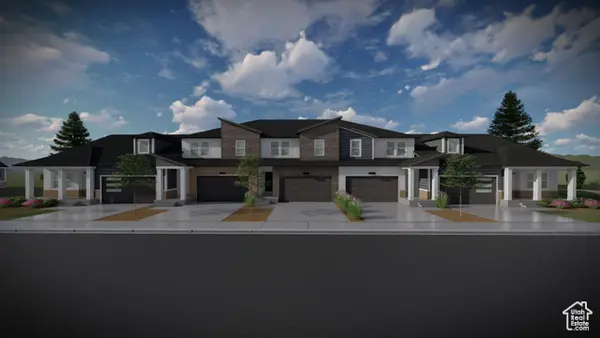 $450,900Active3 beds 3 baths2,280 sq. ft.
$450,900Active3 beds 3 baths2,280 sq. ft.4835 S Heartwood Rd #459, Mapleton, UT 84664
MLS# 2105132Listed by: EDGE REALTY - Open Sat, 11am to 1pmNew
 $365,000Active3 beds 1 baths1,212 sq. ft.
$365,000Active3 beds 1 baths1,212 sq. ft.585 N 700 E, Spanish Fork, UT 84660
MLS# 2105003Listed by: REAL BROKER, LLC - New
 $747,000Active6 beds 4 baths3,608 sq. ft.
$747,000Active6 beds 4 baths3,608 sq. ft.815 S 1300 E, Spanish Fork, UT 84660
MLS# 2104857Listed by: LUXURY GROUP - New
 $739,900Active4 beds 3 baths3,609 sq. ft.
$739,900Active4 beds 3 baths3,609 sq. ft.2152 S Dolostone Dr #150, Spanish Fork, UT 84660
MLS# 2104870Listed by: ARIVE REALTY - Open Sat, 11am to 2pmNew
 $400,000Active3 beds 3 baths1,820 sq. ft.
$400,000Active3 beds 3 baths1,820 sq. ft.1042 S High Ridge Dr, Spanish Fork, UT 84660
MLS# 2104291Listed by: OMADA REAL ESTATE - Open Fri, 4 to 6pmNew
 $345,000Active3 beds 2 baths1,310 sq. ft.
$345,000Active3 beds 2 baths1,310 sq. ft.3698 E 1520 S #1338, Spanish Fork, UT 84660
MLS# 2104800Listed by: KW WESTFIELD - New
 $384,990Active3 beds 3 baths1,515 sq. ft.
$384,990Active3 beds 3 baths1,515 sq. ft.1385 N 1780 E, Spanish Fork, UT 84660
MLS# 2104613Listed by: TRUE NORTH REALTY LLC
