- ERA
- Utah
- Spanish Fork
- 1154 N Golden Spoke Dr
1154 N Golden Spoke Dr, Spanish Fork, UT 84660
Local realty services provided by:ERA Brokers Consolidated
1154 N Golden Spoke Dr,Spanish Fork, UT 84660
$849,000
- 7 Beds
- 4 Baths
- 4,850 sq. ft.
- Single family
- Pending
Listed by: shelly jamison
Office: fathom realty (orem)
MLS#:2123402
Source:SL
Price summary
- Price:$849,000
- Price per sq. ft.:$175.05
About this home
Discover exceptional space, comfort, and functionality in this 7-bedroom, 3.5-bath home offering over 4,800 sq ft of beautifully designed living space. Situated on nearly 1/3 acre, this property delivers the indooroutdoor lifestyle buyers love, complete with an 80-ft RV pad, fully fenced yard, and a covered patio perfect for year-round entertaining. Step inside to a grand two-story living room filled with natural light and an impressive open layout ideal for gatherings. The main-floor primary suite provides convenience and privacy with generous square footage and a spa-inspired ensuite. Upstairs, enjoy additional bedrooms, flexible living areas, and ample storage for every need. Outdoors, the large backyard features a basketball half court, mature landscaping, and plenty of room to play, relax, or host. Located in a desirable neighborhood near schools, parks, shopping, and top amenities, this home checks every box for space, functionality, and lifestyle. Perfect for multi-generational living, work-from-home needs, or anyone seeking a spacious, move-in-ready property with rare RV parking. Square footage figures are provided as a courtesy estimate only and were obtained from county records. Buyer is advised to obtain an independent measurement.
Contact an agent
Home facts
- Year built:2019
- Listing ID #:2123402
- Added:83 day(s) ago
- Updated:February 10, 2026 at 08:53 AM
Rooms and interior
- Bedrooms:7
- Total bathrooms:4
- Full bathrooms:3
- Half bathrooms:1
- Living area:4,850 sq. ft.
Heating and cooling
- Cooling:Central Air
- Heating:Gas: Central
Structure and exterior
- Roof:Asphalt
- Year built:2019
- Building area:4,850 sq. ft.
- Lot area:0.31 Acres
Schools
- High school:Maple Mountain
- Middle school:Mapleton Jr
- Elementary school:Mapleton
Utilities
- Water:Culinary, Water Connected
- Sewer:Sewer Connected, Sewer: Connected, Sewer: Public
Finances and disclosures
- Price:$849,000
- Price per sq. ft.:$175.05
- Tax amount:$4,290
New listings near 1154 N Golden Spoke Dr
 $715,645Pending5 beds 3 baths3,431 sq. ft.
$715,645Pending5 beds 3 baths3,431 sq. ft.377 N 2350 E #4, Spanish Fork, UT 84660
MLS# 2136167Listed by: KW WESTFIELD- New
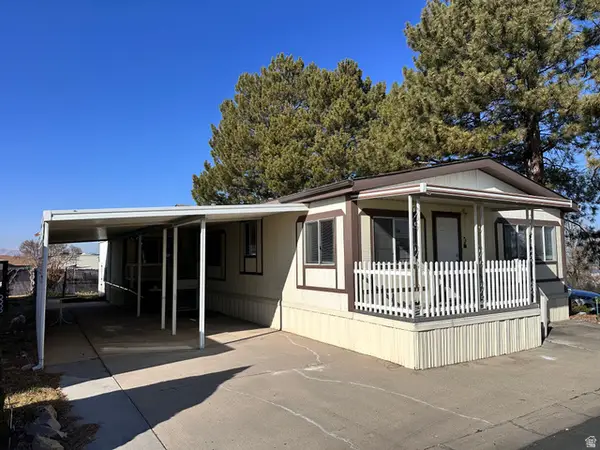 $104,900Active3 beds 2 baths1,671 sq. ft.
$104,900Active3 beds 2 baths1,671 sq. ft.1050 E 800 N #1, Spanish Fork, UT 84660
MLS# 2135015Listed by: SKY REALTY - New
 $750,000Active6 beds 4 baths4,264 sq. ft.
$750,000Active6 beds 4 baths4,264 sq. ft.1455 E 100 S, Spanish Fork, UT 84660
MLS# 2135947Listed by: REAL BROKER, LLC - New
 $579,900Active3 beds 2 baths2,880 sq. ft.
$579,900Active3 beds 2 baths2,880 sq. ft.387 N Slant Rd #30, Spanish Fork, UT 84660
MLS# 2135928Listed by: KW WESTFIELD - New
 $564,900Active5 beds 3 baths2,725 sq. ft.
$564,900Active5 beds 3 baths2,725 sq. ft.2376 E 1610 S, Spanish Fork, UT 84660
MLS# 2135733Listed by: PROGRESSIVE PROPERTIES REALTY INC - New
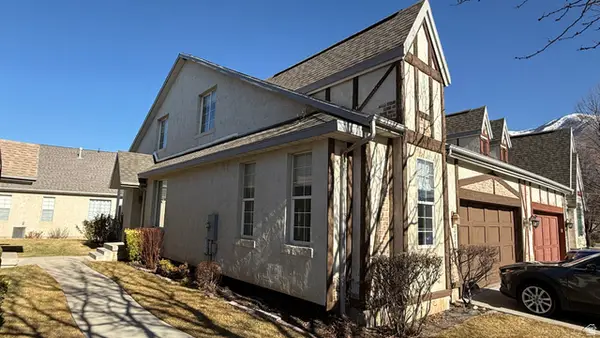 $425,000Active5 beds 3 baths3,548 sq. ft.
$425,000Active5 beds 3 baths3,548 sq. ft.3117 E Somerset Village Way, Spanish Fork, UT 84660
MLS# 2135477Listed by: REALTYPATH LLC (INNOVATE) - New
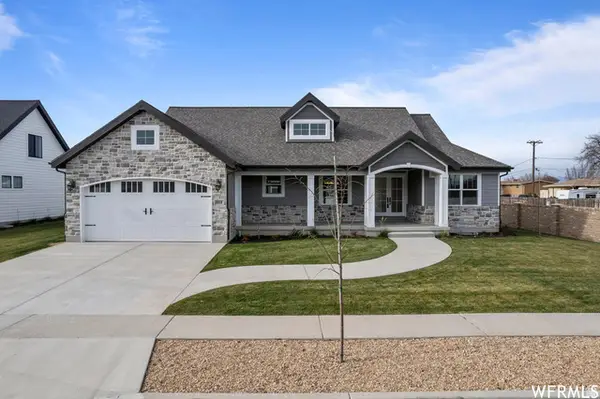 $799,900Active3 beds 2 baths4,096 sq. ft.
$799,900Active3 beds 2 baths4,096 sq. ft.393 N 400 W, Spanish Fork, UT 84660
MLS# 2135483Listed by: EQUITY REAL ESTATE (ADVISORS) - New
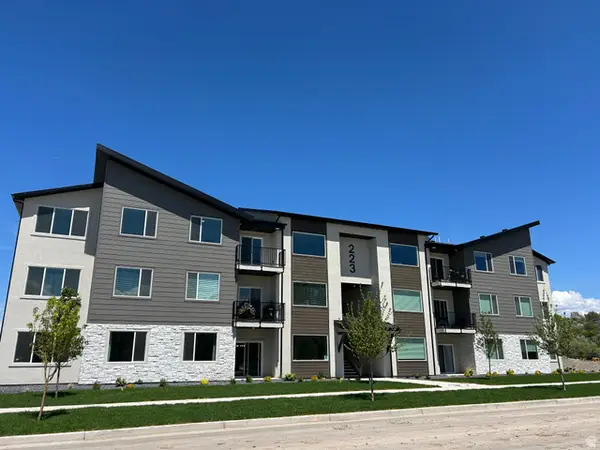 $332,900Active3 beds 2 baths1,265 sq. ft.
$332,900Active3 beds 2 baths1,265 sq. ft.272 E 850 S #7-304, Spanish Fork, UT 84660
MLS# 2135390Listed by: KEYSTONE BROKERAGE LLC - New
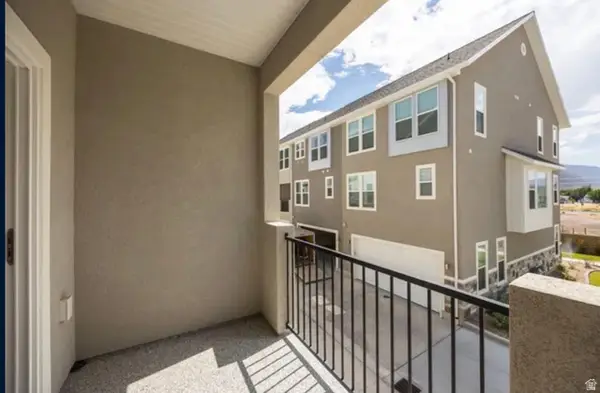 $429,900Active3 beds 3 baths1,957 sq. ft.
$429,900Active3 beds 3 baths1,957 sq. ft.1024 S 2770 E, Spanish Fork, UT 84660
MLS# 2135339Listed by: DWELL REALTY GROUP, LLC - New
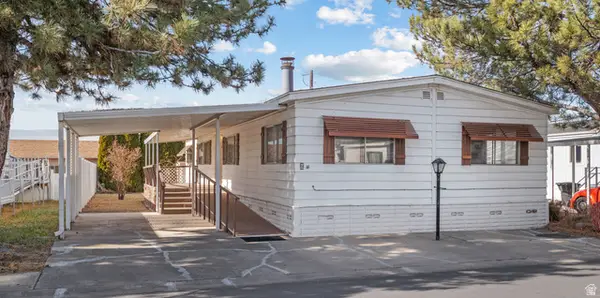 $119,500Active3 beds 2 baths1,440 sq. ft.
$119,500Active3 beds 2 baths1,440 sq. ft.1050 E 800 N #5, Spanish Fork, UT 84660
MLS# 2135133Listed by: G

