125 N 1430 E, Spanish Fork, UT 84660
Local realty services provided by:ERA Brokers Consolidated
Listed by: rodney b moser, melody moser
Office: nexthome navigator
MLS#:2103326
Source:SL
Price summary
- Price:$750,000
- Price per sq. ft.:$149.82
About this home
Sunny Ridge 0.7 mi to Starbucks Mountain views Finished basement with 2nd kitchen New windows & tankless water heater Workshop garage Fenced yard with fruit trees & smart sprinklers Set on a quiet street in Sunny Ridge, this spacious 7-bed, 4-bath home offers flexible living and thoughtful updates. The open main level features new LVP flooring, a bright kitchen with granite counters, and a cozy gas fireplace. Upstairs, a loft-style family room provides extra space for relaxing or entertaining. The finished basement adds a second kitchen and living area, perfect for guests or extended stays. Outside, enjoy mature trees, fruit trees, and a fully fenced yard with a smart sprinkler system. A 3-car double-deep garage includes a workshop and extra storage. Recent upgrades include new windows and a tankless water heater-all within minutes of schools, shops, and I-15 access.
Contact an agent
Home facts
- Year built:2007
- Listing ID #:2103326
- Added:190 day(s) ago
- Updated:November 15, 2025 at 09:25 AM
Rooms and interior
- Bedrooms:7
- Total bathrooms:4
- Full bathrooms:4
- Living area:5,006 sq. ft.
Heating and cooling
- Cooling:Central Air
- Heating:Gas: Central
Structure and exterior
- Roof:Asphalt
- Year built:2007
- Building area:5,006 sq. ft.
- Lot area:0.28 Acres
Schools
- High school:Maple Mountain
- Middle school:Mapleton Jr
- Elementary school:Sierra Bonita
Utilities
- Water:Culinary, Water Connected
- Sewer:Sewer Connected, Sewer: Connected
Finances and disclosures
- Price:$750,000
- Price per sq. ft.:$149.82
- Tax amount:$3,744
New listings near 125 N 1430 E
- New
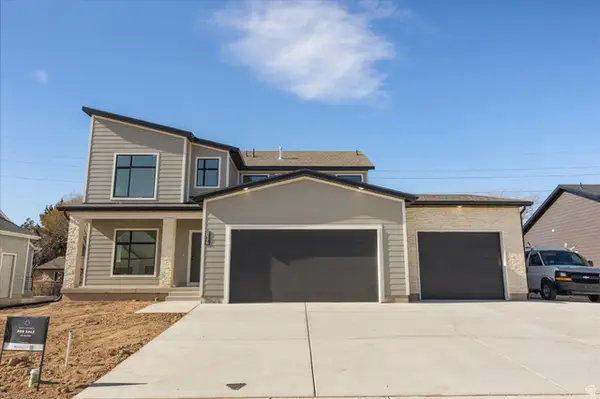 $759,000Active6 beds 4 baths3,608 sq. ft.
$759,000Active6 beds 4 baths3,608 sq. ft.834 S 1300 #16gc S, Spanish Fork, UT 84660
MLS# 2136559Listed by: LUXURY GROUP - Open Sat, 11am to 1pmNew
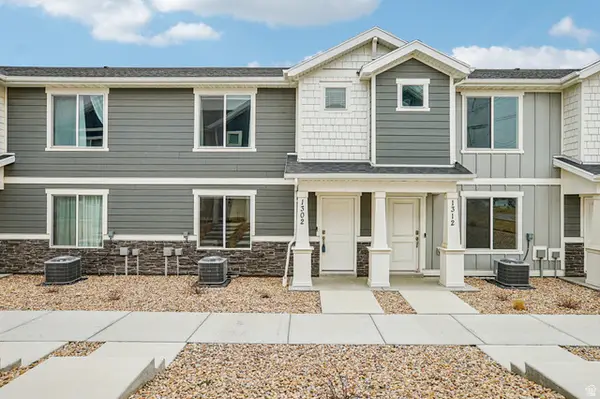 $360,000Active3 beds 2 baths1,400 sq. ft.
$360,000Active3 beds 2 baths1,400 sq. ft.1302 S 3540 E #1051, Spanish Fork, UT 84660
MLS# 2136584Listed by: REDFIN CORPORATION - New
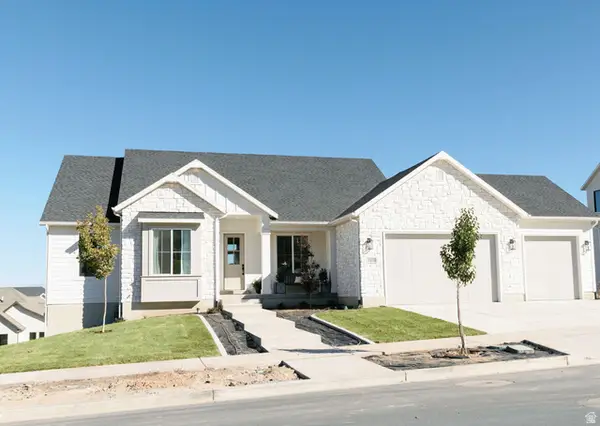 $739,900Active4 beds 3 baths4,500 sq. ft.
$739,900Active4 beds 3 baths4,500 sq. ft.3134 E Canyon Dr #326, Spanish Fork, UT 84660
MLS# 2136506Listed by: ARIVE REALTY - New
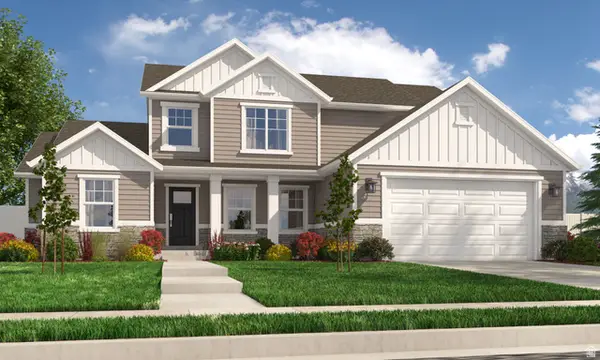 $769,900Active5 beds 3 baths4,217 sq. ft.
$769,900Active5 beds 3 baths4,217 sq. ft.3154 E Canyon Dr #325, Spanish Fork, UT 84660
MLS# 2136507Listed by: ARIVE REALTY - Open Sat, 12 to 2pmNew
 $510,000Active4 beds 3 baths2,112 sq. ft.
$510,000Active4 beds 3 baths2,112 sq. ft.1330 E 410 S, Spanish Fork, UT 84660
MLS# 2136475Listed by: SIMPLE CHOICE REAL ESTATE - New
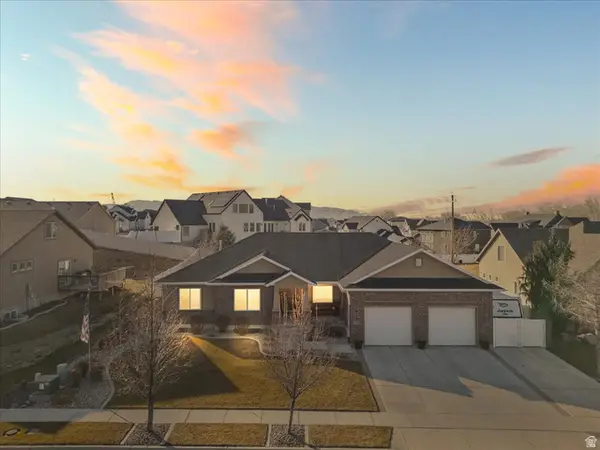 $849,000Active5 beds 3 baths4,383 sq. ft.
$849,000Active5 beds 3 baths4,383 sq. ft.764 S 1100 W, Spanish Fork, UT 84660
MLS# 2136236Listed by: PRIME REAL ESTATE EXPERTS  $715,645Pending5 beds 3 baths3,431 sq. ft.
$715,645Pending5 beds 3 baths3,431 sq. ft.377 N 2350 E #4, Spanish Fork, UT 84660
MLS# 2136167Listed by: KW WESTFIELD- New
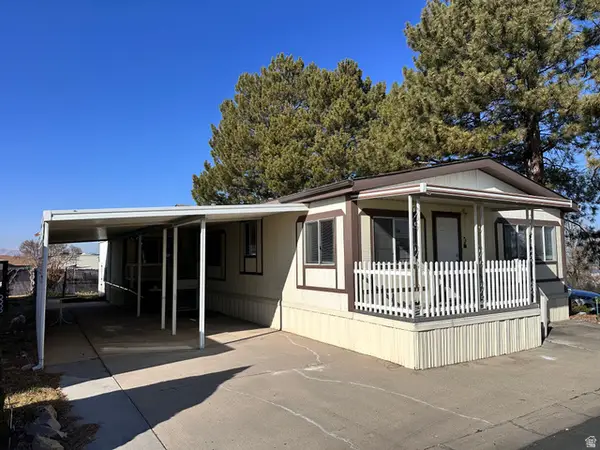 $104,900Active3 beds 2 baths1,671 sq. ft.
$104,900Active3 beds 2 baths1,671 sq. ft.1050 E 800 N #1, Spanish Fork, UT 84660
MLS# 2135015Listed by: SKY REALTY - New
 $750,000Active6 beds 4 baths4,264 sq. ft.
$750,000Active6 beds 4 baths4,264 sq. ft.1455 E 100 S, Spanish Fork, UT 84660
MLS# 2135947Listed by: REAL BROKER, LLC - New
 $579,900Active3 beds 2 baths2,880 sq. ft.
$579,900Active3 beds 2 baths2,880 sq. ft.387 N Slant Rd #30, Spanish Fork, UT 84660
MLS# 2135928Listed by: KW WESTFIELD

