1346 S Windy Ridge Dr, Spanish Fork, UT 84660
Local realty services provided by:ERA Realty Center

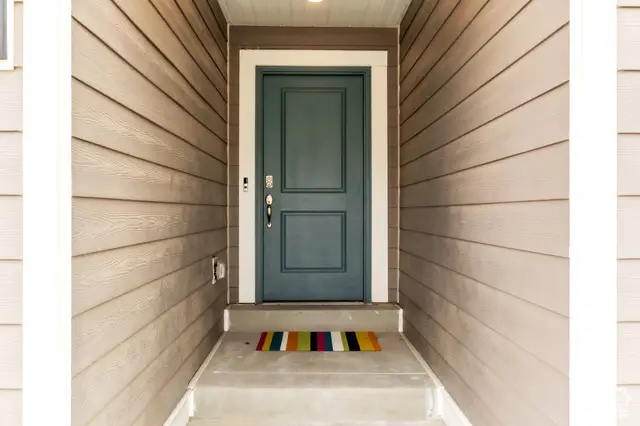
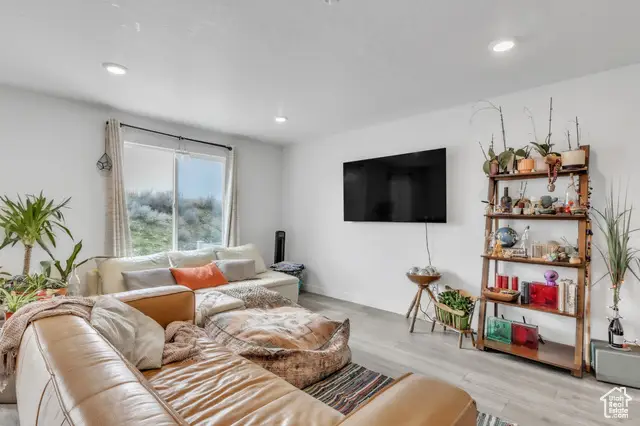
Listed by:loree beveridge
Office:century 21 ur home real estate
MLS#:2074447
Source:SL
Price summary
- Price:$389,900
- Price per sq. ft.:$172.83
- Monthly HOA dues:$121
About this home
This spacious 3-bedroom, 2.5-bath townhome, nestled in the serene Quiet Valley community offers a welcoming atmosphere with modern finishes, ample natural light, and an open-concept layout. The main floor features a stylish kitchen with plenty of cabinet space, a cozy living area, and a dining space perfect for entertaining. Upstairs, the expansive master suite features a private bath and two oversized walk-in closets. Two additional bedrooms provide flexibility for family, guests, or a home office. The unfinished basement offers room to grow, and the large 2-car garage provides ample storage. As part of the Quiet Valley community, residents have access to top-tier amenities, including a playground, swimming pool, tot lot, pump track, and pickleball courts-perfect for active lifestyles and family-friendly fun. This townhome is ready to move in and comes with a Washer & Dryer, a bonus over a new construction townhome! When using our preferred lender, you'll receive a free 1% interest rate buydown for the first year (on approved credit) plus a free appraisal. Our preferred lender also offers a Renovation Loan that allows you to finance finishing the basement as part of your home purchase.
Contact an agent
Home facts
- Year built:2023
- Listing Id #:2074447
- Added:126 day(s) ago
- Updated:August 06, 2025 at 10:56 AM
Rooms and interior
- Bedrooms:3
- Total bathrooms:3
- Full bathrooms:2
- Half bathrooms:1
- Living area:2,256 sq. ft.
Heating and cooling
- Cooling:Central Air
- Heating:Forced Air, Gas: Central
Structure and exterior
- Roof:Asphalt
- Year built:2023
- Building area:2,256 sq. ft.
- Lot area:0.03 Acres
Schools
- High school:Maple Mountain
- Middle school:Mapleton Jr
- Elementary school:Maple Ridge
Utilities
- Water:Culinary, Water Connected
- Sewer:Sewer Connected, Sewer: Connected, Sewer: Public
Finances and disclosures
- Price:$389,900
- Price per sq. ft.:$172.83
- Tax amount:$2,068
New listings near 1346 S Windy Ridge Dr
- Open Sat, 12 to 4pmNew
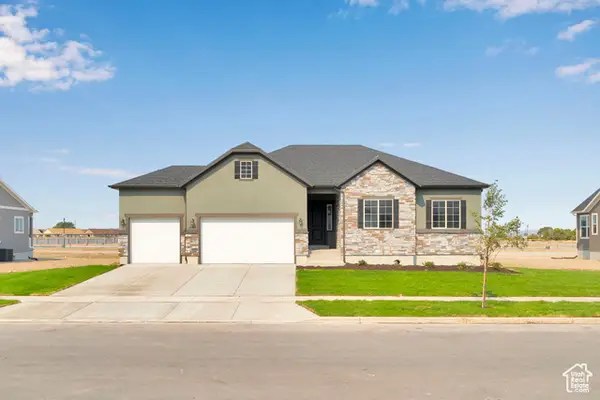 $783,990Active4 beds 2 baths4,849 sq. ft.
$783,990Active4 beds 2 baths4,849 sq. ft.1064 S 3170 E #218, Spanish Fork, UT 84660
MLS# 2103112Listed by: RICHMOND AMERICAN HOMES OF UTAH, INC - New
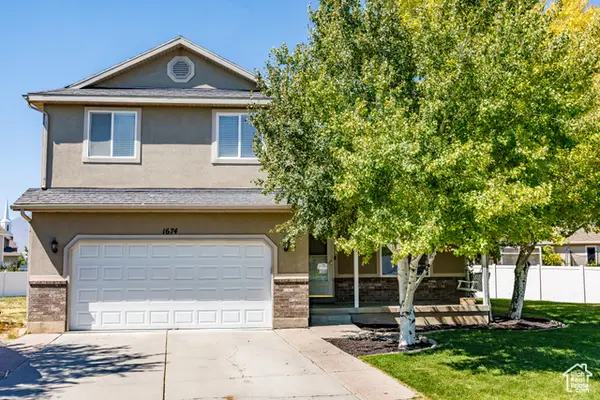 $540,000Active3 beds 3 baths2,512 sq. ft.
$540,000Active3 beds 3 baths2,512 sq. ft.1674 S 2370 E, Spanish Fork, UT 84660
MLS# 2102964Listed by: EQUITY REAL ESTATE (RESULTS) - New
 $1,635,750Active21.81 Acres
$1,635,750Active21.81 Acres5808 S 1850 W, Spanish Fork, UT 84660
MLS# 2102849Listed by: EQUITY REAL ESTATE (SOLID) - New
 $714,900Active3 beds 2 baths4,368 sq. ft.
$714,900Active3 beds 2 baths4,368 sq. ft.2761 S Eagle Dr #12, Spanish Fork, UT 84660
MLS# 2102776Listed by: KW WESTFIELD - New
 $739,900Active5 beds 3 baths4,605 sq. ft.
$739,900Active5 beds 3 baths4,605 sq. ft.2711 S Eagle Dr #14, Spanish Fork, UT 84660
MLS# 2102777Listed by: KW WESTFIELD - New
 $684,900Active3 beds 2 baths3,454 sq. ft.
$684,900Active3 beds 2 baths3,454 sq. ft.2753 S Eagle Dr #13, Spanish Fork, UT 84660
MLS# 2102779Listed by: KW WESTFIELD - New
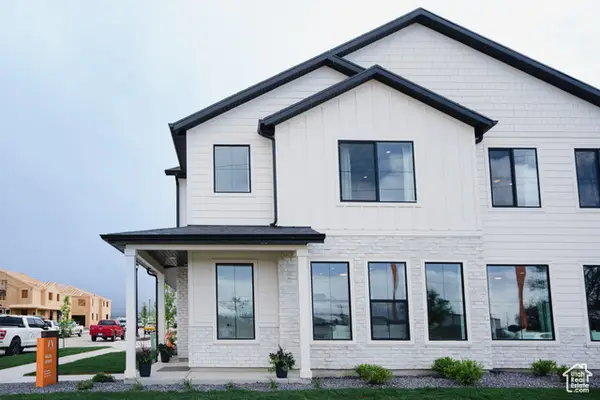 $432,500Active3 beds 3 baths1,893 sq. ft.
$432,500Active3 beds 3 baths1,893 sq. ft.222 E 860 S #154, Spanish Fork, UT 84660
MLS# 2102754Listed by: KEYSTONE BROKERAGE LLC - New
 $409,900Active3 beds 3 baths1,813 sq. ft.
$409,900Active3 beds 3 baths1,813 sq. ft.244 E 860 S #161, Spanish Fork, UT 84660
MLS# 2102759Listed by: KEYSTONE BROKERAGE LLC - New
 $410,000Active3 beds 1 baths1,068 sq. ft.
$410,000Active3 beds 1 baths1,068 sq. ft.460 E 300 North N, Spanish Fork, UT 84660
MLS# 2102709Listed by: CHARLES WIXOM REALTY - New
 $774,900Active6 beds 3 baths3,835 sq. ft.
$774,900Active6 beds 3 baths3,835 sq. ft.72 S 2560 E, Spanish Fork, UT 84660
MLS# 2102690Listed by: R AND R REALTY LLC
