- ERA
- Utah
- Spanish Fork
- 1355 N 1980 E
1355 N 1980 E, Spanish Fork, UT 84660
Local realty services provided by:ERA Realty Center
1355 N 1980 E,Spanish Fork, UT 84660
$699,000
- 5 Beds
- 3 Baths
- 3,376 sq. ft.
- Single family
- Active
Listed by: charles t wixom
Office: charles wixom realty
MLS#:2110001
Source:SL
Price summary
- Price:$699,000
- Price per sq. ft.:$207.05
About this home
Price Reduced $16,000. NOW ONLY $699,000!! With outstandings valley and mountain views, this stunning 5-bedroom, 3 bath rambler has a fantastic open floor plan. Built in 2021, it features a complimentary and open floor design with a formal entry, large great room with a stunning wall of view windows giving you an amazing view of the valley from just about anywhere in the area and flooding the room lots of natural light. The kitchen boasts lots of quartz counter-top space, center island, gas range, fridge, and dining area with views. 3 for the 5 bedrooms located on the main floor including the owner's suite with its double basin vanity, 6-foot shower and walk-in closet. There is a laundry located on the main floor as well. Off the back you will find a large deck with a hot tub, natural gas BBQ (all included in the sale for your use and enjoyment). The basement is fully finished and can be accessed from both inside the home as well as from the outside basement entry. It too, features valley views from the windows and covered patio area. The basement features 2 bedrooms, a full bath, a full second kitchen with electric range, DW, fridge, etc., and 2nd full laundry. In the 2-car garage you will notice the EV charging station along with the mezzanine storage area. In addition to the hot tub, BBQ and patio furniture, the owner is leaving both fridges, both sets of Washer/Dryers. The home is serviced by two separate HVAC units, a water softener and filtration unit and an on-demand water heater. Square footage figures are provided as a courtesy estimate only and were obtained from Utah County records. Buyer is advised to obtain an independent measurement.
Contact an agent
Home facts
- Year built:2021
- Listing ID #:2110001
- Added:147 day(s) ago
- Updated:January 31, 2026 at 11:56 AM
Rooms and interior
- Bedrooms:5
- Total bathrooms:3
- Full bathrooms:2
- Living area:3,376 sq. ft.
Heating and cooling
- Cooling:Central Air
- Heating:Forced Air, Gas: Central
Structure and exterior
- Roof:Asphalt
- Year built:2021
- Building area:3,376 sq. ft.
- Lot area:0.15 Acres
Schools
- High school:Maple Mountain
- Middle school:Mapleton Jr
- Elementary school:Rees
Utilities
- Water:Culinary, Water Connected
- Sewer:Sewer Connected, Sewer: Connected, Sewer: Public
Finances and disclosures
- Price:$699,000
- Price per sq. ft.:$207.05
- Tax amount:$2,890
New listings near 1355 N 1980 E
- New
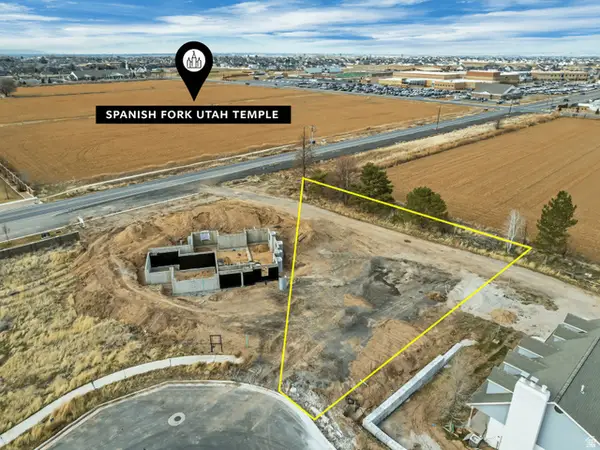 $300,000Active0.44 Acres
$300,000Active0.44 Acres2583 E 300 S #21, Spanish Fork, UT 84660
MLS# 2134102Listed by: KW WESTFIELD (EXCELLENCE) - New
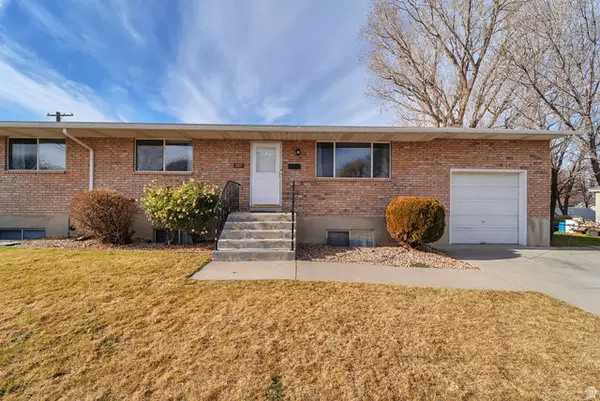 $582,000Active6 beds 2 baths3,664 sq. ft.
$582,000Active6 beds 2 baths3,664 sq. ft.265 N 800 E, Spanish Fork, UT 84660
MLS# 2134013Listed by: UTAH HOME CENTRAL - New
 $539,000Active4 beds 3 baths2,340 sq. ft.
$539,000Active4 beds 3 baths2,340 sq. ft.1687 E 1000 S, Spanish Fork, UT 84660
MLS# 2133987Listed by: RE/MAX ASSOCIATES - Open Sat, 10am to 6pmNew
 $889,900Active6 beds 4 baths4,798 sq. ft.
$889,900Active6 beds 4 baths4,798 sq. ft.3458 E 1000 S #104, Spanish Fork, UT 84660
MLS# 2133958Listed by: FIELDSTONE REALTY LLC - Open Sat, 11am to 1pmNew
 $495,000Active5 beds 3 baths2,400 sq. ft.
$495,000Active5 beds 3 baths2,400 sq. ft.1563 E Mountain View Dr, Spanish Fork, UT 84660
MLS# 2133929Listed by: KW WESTFIELD - New
 $419,500Active3 beds 3 baths1,751 sq. ft.
$419,500Active3 beds 3 baths1,751 sq. ft.1217 S 200 E, Spanish Fork, UT 84660
MLS# 2133904Listed by: REAL BROKER, LLC - New
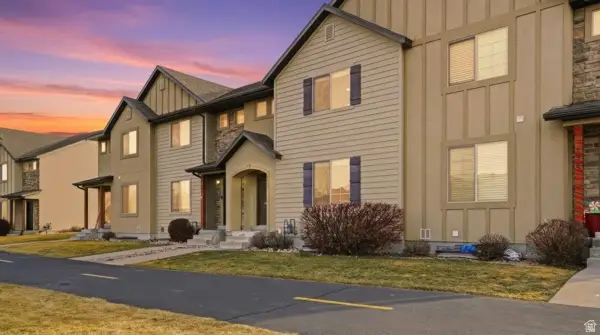 $399,000Active4 beds 3 baths2,400 sq. ft.
$399,000Active4 beds 3 baths2,400 sq. ft.1815 E 160 S, Spanish Fork, UT 84660
MLS# 2133903Listed by: EQUITY REAL ESTATE (ADVISORS) - Open Sat, 12 to 3pmNew
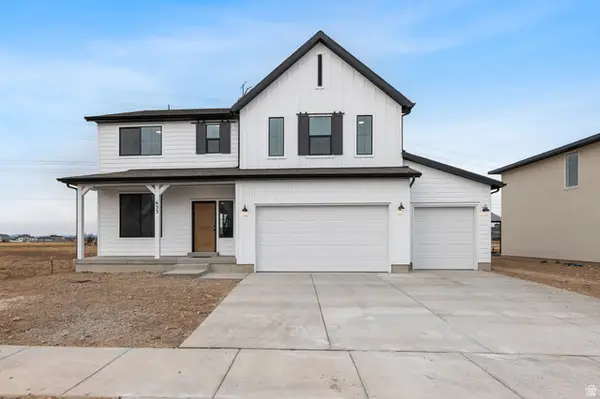 $684,749Active4 beds 3 baths3,585 sq. ft.
$684,749Active4 beds 3 baths3,585 sq. ft.653 N Plainsman Dr, Spanish Fork, UT 84660
MLS# 2133859Listed by: STONE EDGE REAL ESTATE LLC - New
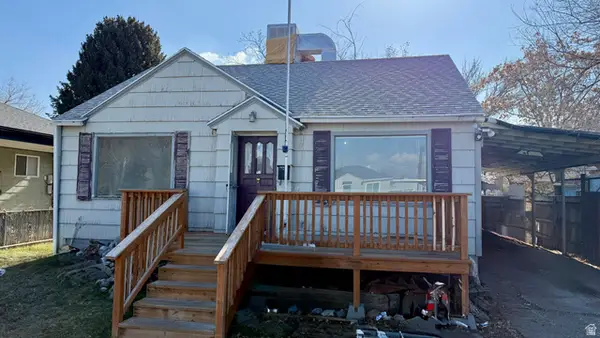 $315,000Active4 beds 2 baths1,560 sq. ft.
$315,000Active4 beds 2 baths1,560 sq. ft.530 E 200 S, Spanish Fork, UT 84660
MLS# 2133806Listed by: REALTYPATH LLC (INNOVATE) - New
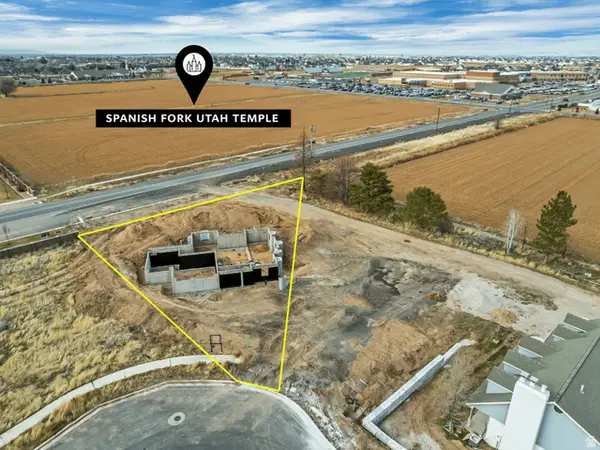 $1,500,000Active9 beds 6 baths5,602 sq. ft.
$1,500,000Active9 beds 6 baths5,602 sq. ft.296 S 2580 E #20, Spanish Fork, UT 84660
MLS# 2133526Listed by: KW WESTFIELD (EXCELLENCE)

