1414 S 3600 E, Spanish Fork, UT 84660
Local realty services provided by:ERA Realty Center
1414 S 3600 E,Spanish Fork, UT 84660
$353,500
- 3 Beds
- 2 Baths
- 1,399 sq. ft.
- Townhouse
- Pending
Listed by: emilee mcgregor
Office: real estate essentials
MLS#:2120946
Source:SL
Price summary
- Price:$353,500
- Price per sq. ft.:$252.68
- Monthly HOA dues:$121
About this home
Impeccably clean, stylish 3 bd, 2 bath townhome in Spanish Fork's desirable, Quiet Valley Community. Built in 2024, this home shows like brand new! Enjoy open concept living, including a gorgeous modern kitchen with a gas range and walk-in pantry! Large Primary Suite includes walk-in closet and ensuite bathroom. This home boasts GORGEOUS mountain views from bedroom windows and includes bedroom level laundry! This community has it all, from a beach-entry pool, pickleball courts (literally a one-minute walk!), pump track to playgrounds and walking trails. If convenience is important, this home is for you! It is centrally located near restaurants, Walmart, a movie theater, shopping and less than 10 minutes from I-15. Storage can be an issue in some townhomes; however, this home is very different! It includes an 8' high crawl space and an attached two car garage! You have to see it to believe it!!!! Measurements provided as a courtesy only, buyer to verify all info.
Contact an agent
Home facts
- Year built:2024
- Listing ID #:2120946
- Added:101 day(s) ago
- Updated:January 30, 2026 at 09:15 AM
Rooms and interior
- Bedrooms:3
- Total bathrooms:2
- Full bathrooms:2
- Living area:1,399 sq. ft.
Heating and cooling
- Cooling:Central Air
- Heating:Forced Air, Gas: Central
Structure and exterior
- Roof:Asphalt
- Year built:2024
- Building area:1,399 sq. ft.
- Lot area:0.03 Acres
Schools
- High school:Maple Mountain
- Middle school:Mapleton Jr
- Elementary school:Maple Ridge
Utilities
- Water:Culinary, Water Connected
- Sewer:Sewer: Public
Finances and disclosures
- Price:$353,500
- Price per sq. ft.:$252.68
- Tax amount:$727
New listings near 1414 S 3600 E
- New
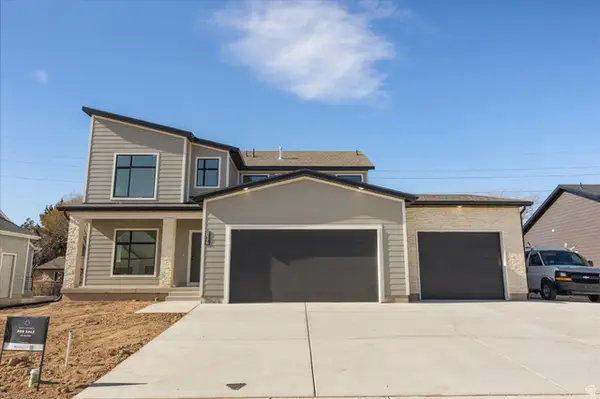 $759,000Active6 beds 4 baths3,608 sq. ft.
$759,000Active6 beds 4 baths3,608 sq. ft.834 S 1300 #16gc S, Spanish Fork, UT 84660
MLS# 2136559Listed by: LUXURY GROUP - Open Sat, 11am to 1pmNew
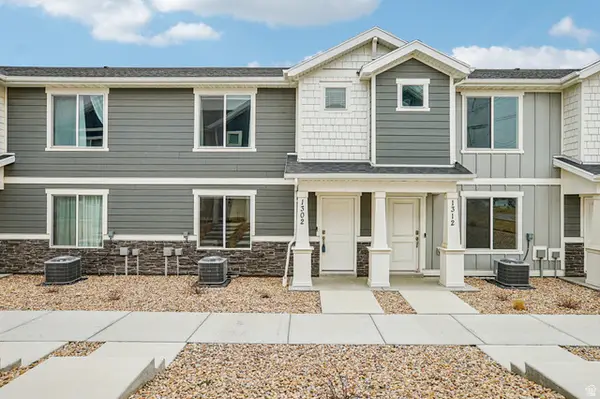 $360,000Active3 beds 2 baths1,400 sq. ft.
$360,000Active3 beds 2 baths1,400 sq. ft.1302 S 3540 E #1051, Spanish Fork, UT 84660
MLS# 2136584Listed by: REDFIN CORPORATION - New
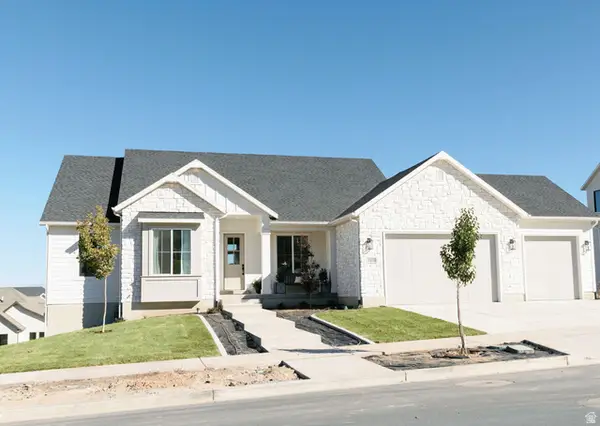 $739,900Active4 beds 3 baths4,500 sq. ft.
$739,900Active4 beds 3 baths4,500 sq. ft.3134 E Canyon Dr #326, Spanish Fork, UT 84660
MLS# 2136506Listed by: ARIVE REALTY - New
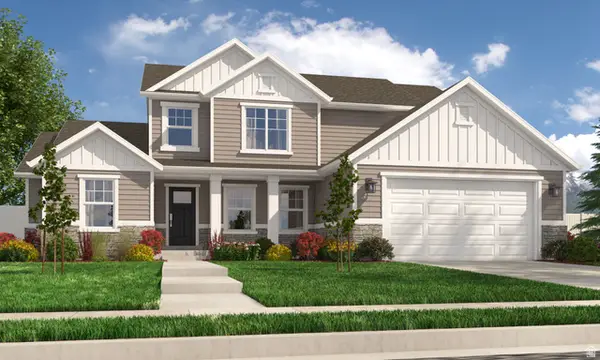 $769,900Active5 beds 3 baths4,217 sq. ft.
$769,900Active5 beds 3 baths4,217 sq. ft.3154 E Canyon Dr #325, Spanish Fork, UT 84660
MLS# 2136507Listed by: ARIVE REALTY - Open Sat, 12 to 2pmNew
 $510,000Active4 beds 3 baths2,112 sq. ft.
$510,000Active4 beds 3 baths2,112 sq. ft.1330 E 410 S, Spanish Fork, UT 84660
MLS# 2136475Listed by: SIMPLE CHOICE REAL ESTATE - New
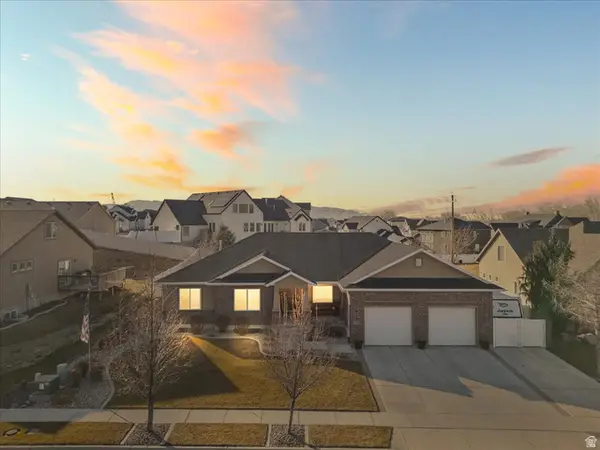 $849,000Active5 beds 3 baths4,383 sq. ft.
$849,000Active5 beds 3 baths4,383 sq. ft.764 S 1100 W, Spanish Fork, UT 84660
MLS# 2136236Listed by: PRIME REAL ESTATE EXPERTS  $715,645Pending5 beds 3 baths3,431 sq. ft.
$715,645Pending5 beds 3 baths3,431 sq. ft.377 N 2350 E #4, Spanish Fork, UT 84660
MLS# 2136167Listed by: KW WESTFIELD- New
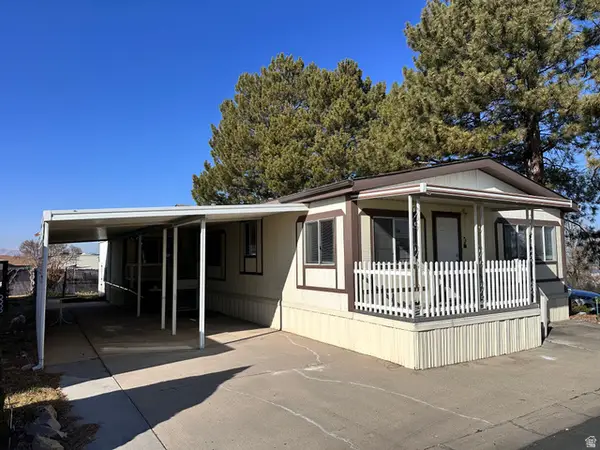 $104,900Active3 beds 2 baths1,671 sq. ft.
$104,900Active3 beds 2 baths1,671 sq. ft.1050 E 800 N #1, Spanish Fork, UT 84660
MLS# 2135015Listed by: SKY REALTY - New
 $750,000Active6 beds 4 baths4,264 sq. ft.
$750,000Active6 beds 4 baths4,264 sq. ft.1455 E 100 S, Spanish Fork, UT 84660
MLS# 2135947Listed by: REAL BROKER, LLC - New
 $579,900Active3 beds 2 baths2,880 sq. ft.
$579,900Active3 beds 2 baths2,880 sq. ft.387 N Slant Rd #30, Spanish Fork, UT 84660
MLS# 2135928Listed by: KW WESTFIELD

